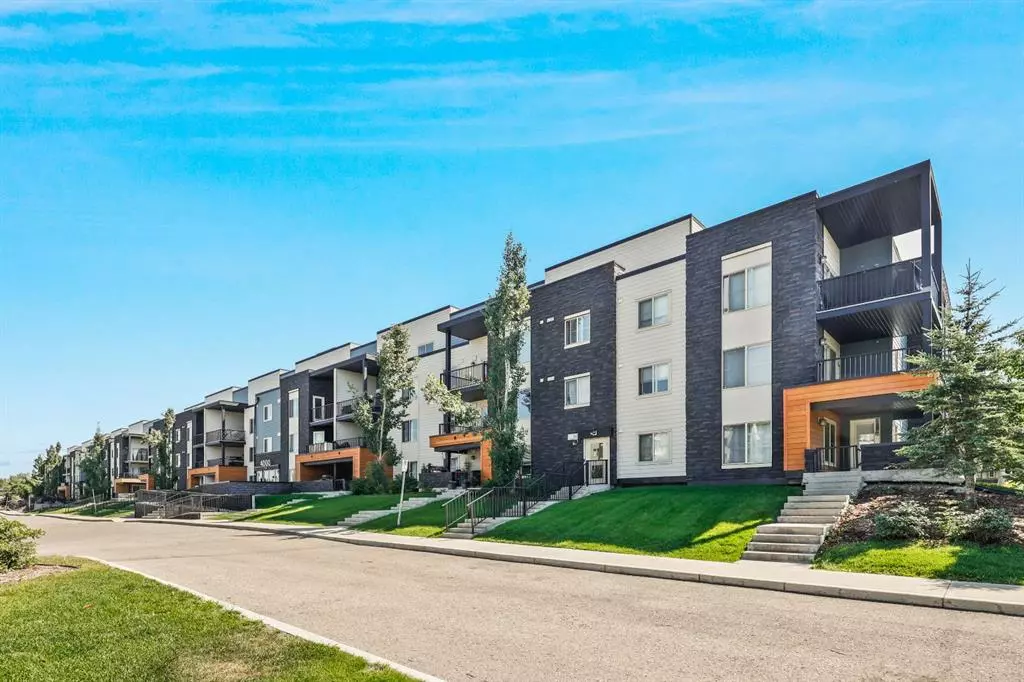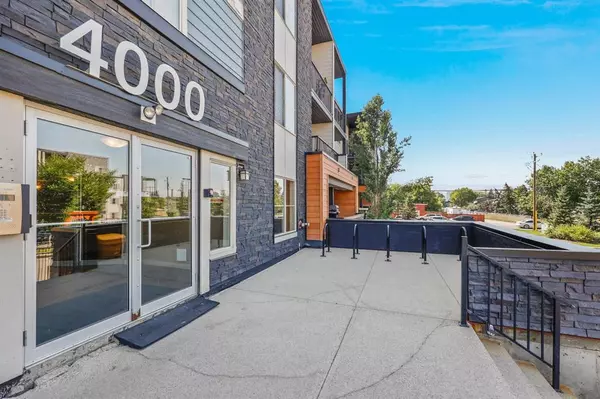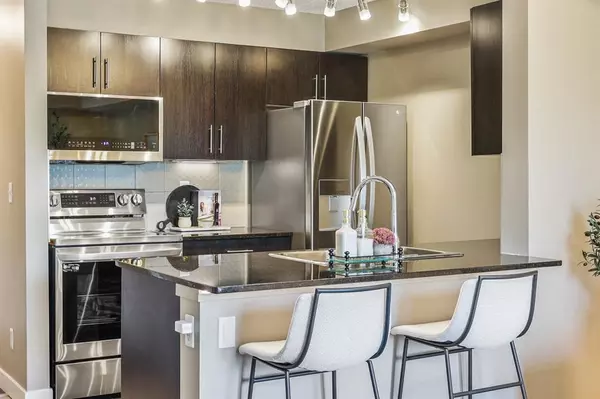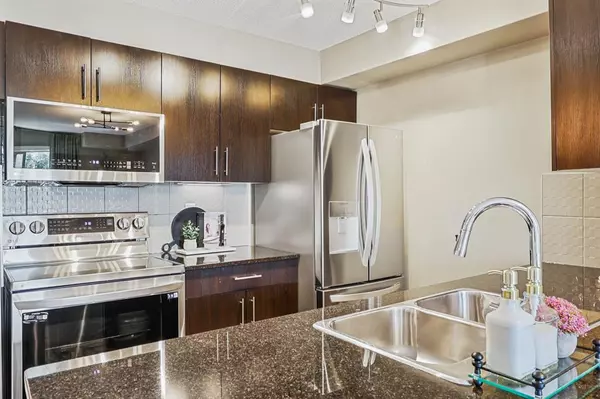$239,900
$239,900
For more information regarding the value of a property, please contact us for a free consultation.
1317 27 ST SE #4211 Calgary, AB T2A 4Y5
1 Bed
1 Bath
569 SqFt
Key Details
Sold Price $239,900
Property Type Condo
Sub Type Apartment
Listing Status Sold
Purchase Type For Sale
Square Footage 569 sqft
Price per Sqft $421
Subdivision Albert Park/Radisson Heights
MLS® Listing ID A2070550
Sold Date 08/25/23
Style Low-Rise(1-4)
Bedrooms 1
Full Baths 1
Condo Fees $335/mo
Originating Board Calgary
Year Built 2015
Annual Tax Amount $1,061
Tax Year 2023
Property Sub-Type Apartment
Property Description
The search is over! Welcome to this amazing condo! You will absolutely love this newly renovated executive inner city condo featuring brand new Luxury Vinyl plank flooring throughout including the bedrooms! Newly painted in modern and neutral tones this property is sure to impress! You have granite counters throughout including your gorgeous kitchen which also boasts solid wood cabinets, new top of the line stainless steel appliances, new hardware and fixtures! This beautiful property also boasts new lighting throughout, new window coverings, and you will love the brightness of this sunny South backing unit with a large balcony perfect for entertaining and soaking in the sun! This amazing property also comes with secure underground parking! Close to downtown and easy access to public transportation and shopping. This is a great location! Welcome home!
Location
Province AB
County Calgary
Area Cal Zone E
Zoning M-C1
Direction N
Interior
Interior Features Granite Counters
Heating Baseboard
Cooling Window Unit(s)
Flooring Ceramic Tile, Vinyl Plank
Appliance Dishwasher, Microwave Hood Fan, Oven, Refrigerator, Washer/Dryer Stacked, Window Coverings
Laundry In Unit
Exterior
Parking Features Underground
Garage Description Underground
Community Features Schools Nearby
Amenities Available Secured Parking
Porch Balcony(s)
Exposure S
Total Parking Spaces 1
Building
Story 4
Architectural Style Low-Rise(1-4)
Level or Stories Single Level Unit
Structure Type Vinyl Siding
Others
HOA Fee Include Common Area Maintenance,Heat,Insurance,Professional Management,Reserve Fund Contributions,Sewer,Snow Removal,Water
Restrictions Pet Restrictions or Board approval Required
Tax ID 83005050
Ownership Private
Pets Allowed Restrictions
Read Less
Want to know what your home might be worth? Contact us for a FREE valuation!

Our team is ready to help you sell your home for the highest possible price ASAP





