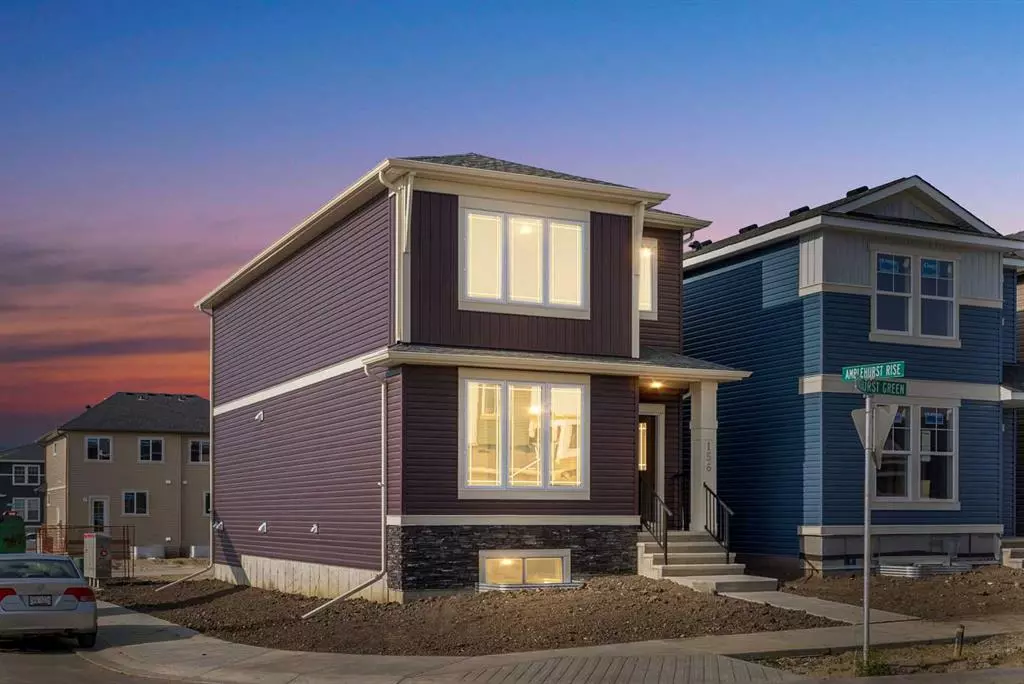$626,500
$584,900
7.1%For more information regarding the value of a property, please contact us for a free consultation.
156 Amblehurst GN NW Calgary, AB T3P1W8
3 Beds
3 Baths
1,756 SqFt
Key Details
Sold Price $626,500
Property Type Single Family Home
Sub Type Detached
Listing Status Sold
Purchase Type For Sale
Square Footage 1,756 sqft
Price per Sqft $356
Subdivision Ambleton
MLS® Listing ID A2071253
Sold Date 08/25/23
Style 2 Storey
Bedrooms 3
Full Baths 2
Half Baths 1
HOA Fees $21/ann
HOA Y/N 1
Originating Board Calgary
Year Built 2022
Annual Tax Amount $1,623
Tax Year 2023
Lot Size 3,100 Sqft
Acres 0.07
Property Sub-Type Detached
Property Description
Welcome Home to the Ambleton Community in NW Calgary! . This three-bedroom, 2 and a half bathroom home is situated on a desirable extra wide corner lot, boasting a south-facing front that fills the living spaces with natural light throughout the day. Step inside and be amazed by the exquisite features and upgrades this home offers. The kitchen is a chef's dream, featuring elegant granite countertops, an expansive island, a modern chimney hood fan, and top-of-the-line stainless steel appliances. The knockdown texture adds a touch of sophistication to the walls, providing a seamless finish throughout the house. As you explore further, you'll discover a deck at the back, perfect for entertaining guests or enjoying a peaceful evening outdoors. The master bedroom is a tranquil oasis, complete with a spacious walk-in closet to accommodate your wardrobe needs. The attached 5-piece en suite bathroom features a dual vanity, allowing for a luxurious and convenient daily routine. Additionally, the upper floor boasts a convenient laundry room, ensuring that chores are a breeze. The side separate entrance with 9-foot basement ceilings provides the potential for additional living space adding flexibility . Location-wise, this house is situated close to schools, markets, and everyday amenities, ensuring that you have everything you need within reach. With easy access to Stoney Trail, commuting around the city is a breeze, and the airport is just a short 15-minute drive away. Contact us today to schedule a viewing and experience the epitome of modern living in Calgary!
Location
Province AB
County Calgary
Area Cal Zone N
Zoning R-G
Direction S
Rooms
Basement Full, Unfinished
Interior
Interior Features Bathroom Rough-in, Double Vanity, Granite Counters, High Ceilings, Kitchen Island, Low Flow Plumbing Fixtures, No Animal Home, No Smoking Home, Pantry, Recessed Lighting, Separate Entrance, Vinyl Windows, Walk-In Closet(s)
Heating High Efficiency, Exhaust Fan, Forced Air, Humidity Control, Natural Gas
Cooling None
Flooring Carpet, Ceramic Tile, Vinyl
Appliance Dishwasher, Electric Stove, Humidifier, Microwave, Range Hood, Refrigerator
Laundry Upper Level
Exterior
Parking Features Gravel Driveway, Off Street
Garage Description Gravel Driveway, Off Street
Fence None
Community Features Park, Playground, Schools Nearby, Shopping Nearby, Sidewalks, Street Lights
Amenities Available Other
Roof Type Asphalt Shingle
Porch Other
Lot Frontage 29.0
Total Parking Spaces 2
Building
Lot Description Back Lane, Back Yard, Corner Lot, Level, Street Lighting, Private, Rectangular Lot
Foundation Poured Concrete
Architectural Style 2 Storey
Level or Stories Two
Structure Type Vinyl Siding,Wood Frame
New Construction 1
Others
Restrictions None Known
Tax ID 82968370
Ownership Private
Read Less
Want to know what your home might be worth? Contact us for a FREE valuation!

Our team is ready to help you sell your home for the highest possible price ASAP





