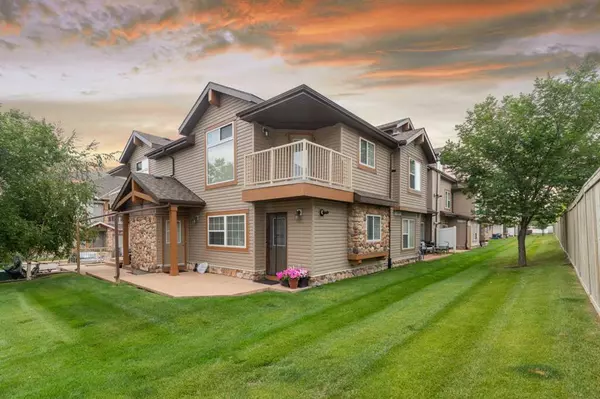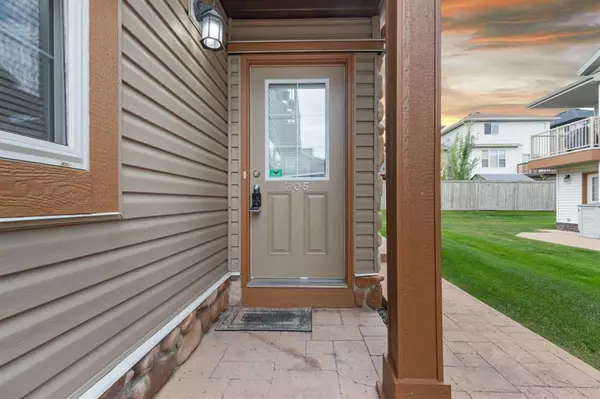$245,000
$250,000
2.0%For more information regarding the value of a property, please contact us for a free consultation.
90 Panatella LNDG NW #205 Calgary, AB T3K 0K8
1 Bed
1 Bath
773 SqFt
Key Details
Sold Price $245,000
Property Type Townhouse
Sub Type Row/Townhouse
Listing Status Sold
Purchase Type For Sale
Square Footage 773 sqft
Price per Sqft $316
Subdivision Panorama Hills
MLS® Listing ID A2072527
Sold Date 08/26/23
Style Townhouse
Bedrooms 1
Full Baths 1
Condo Fees $215
HOA Fees $17/ann
HOA Y/N 1
Originating Board Calgary
Year Built 2008
Annual Tax Amount $1,399
Tax Year 2023
Property Sub-Type Row/Townhouse
Property Description
LOW CONDO FEES | IMMEDIATE POSSESSION! Nestled in the heart of the desirable Panorama Hills community, this charming townhome presents an exceptional opportunity for families, investors or anyone looking for a quiet and affordable retreat! Located within walking distance to a bustling shopping centre, you'll have all your daily necessities right at your fingertips. From grocery shopping to dining and entertainment, everything you desire is just a leisurely stroll away. And don't forget the playground right within the complex, providing an extra dose of fun and convenience for families with little ones. Step inside to experience the inviting warmth of tall vaulted ceilings that enhance the sense of space and airiness throughout the home. The open concept layout is tailor-made for modern living, seamlessly connecting the living, dining, and kitchen areas. One of the standout features of this home is the private balcony just off the kitchen. Imagine sipping your morning coffee as the sun rises. The spacious and bright bedroom is located just off the kitchen and the additional den serves as a versatile space that can be transformed into a home office, a cozy reading nook, or even extra storage! This home is complete with a 4 piece bathroom and laundry room! Don't miss out on this fantastic opportunity to enter the real estate market without compromising on quality. Whether you're a growing family seeking a comfortable and connected lifestyle or an astute investor looking to make a wise choice, this townhome offers the best of both worlds.
Location
Province AB
County Calgary
Area Cal Zone N
Zoning DC (pre 1P2007)
Direction E
Rooms
Basement None
Interior
Interior Features Ceiling Fan(s), Kitchen Island, Open Floorplan, Pantry
Heating In Floor
Cooling None
Flooring Carpet, Laminate
Appliance Dishwasher, Dryer, Refrigerator, Stove(s), Washer, Window Coverings
Laundry In Unit, Main Level
Exterior
Parking Features Stall
Garage Description Stall
Fence None
Community Features Park, Playground, Schools Nearby, Shopping Nearby
Amenities Available Parking, Visitor Parking
Roof Type Asphalt Shingle
Porch Balcony(s)
Exposure E
Total Parking Spaces 1
Building
Lot Description See Remarks
Foundation Poured Concrete
Architectural Style Townhouse
Level or Stories One
Structure Type Vinyl Siding,Wood Frame
Others
HOA Fee Include Amenities of HOA/Condo,Common Area Maintenance,Insurance,Maintenance Grounds,Parking,Professional Management,Reserve Fund Contributions,Snow Removal,Trash
Restrictions None Known
Tax ID 82702956
Ownership Private
Pets Allowed Call
Read Less
Want to know what your home might be worth? Contact us for a FREE valuation!

Our team is ready to help you sell your home for the highest possible price ASAP





