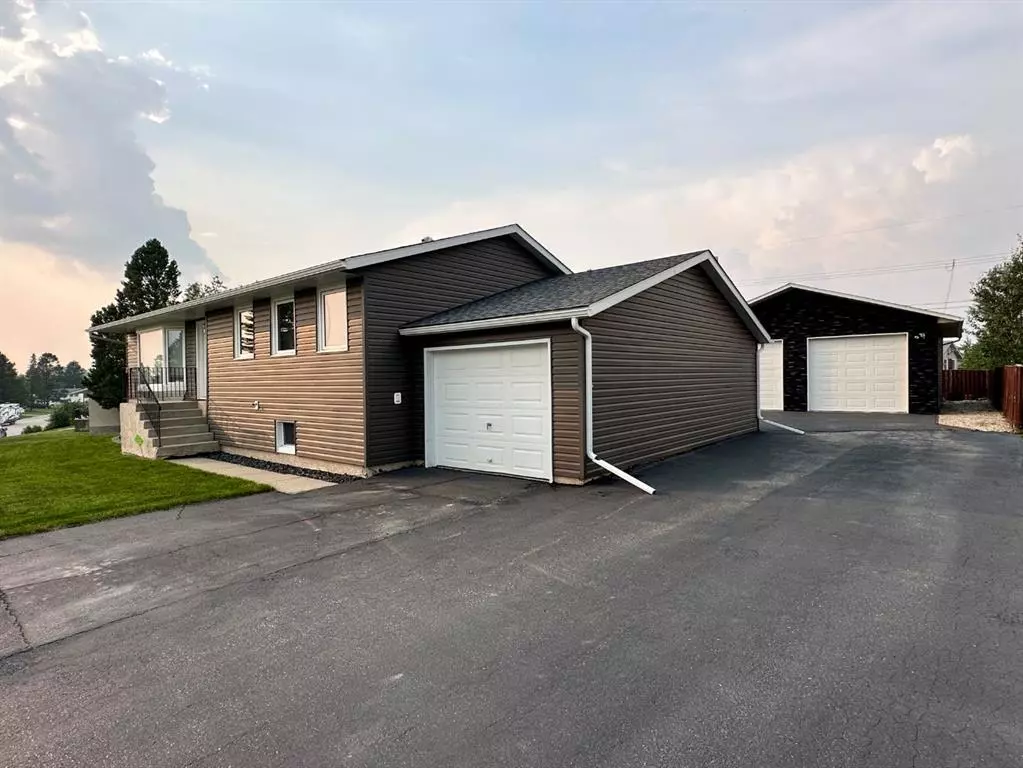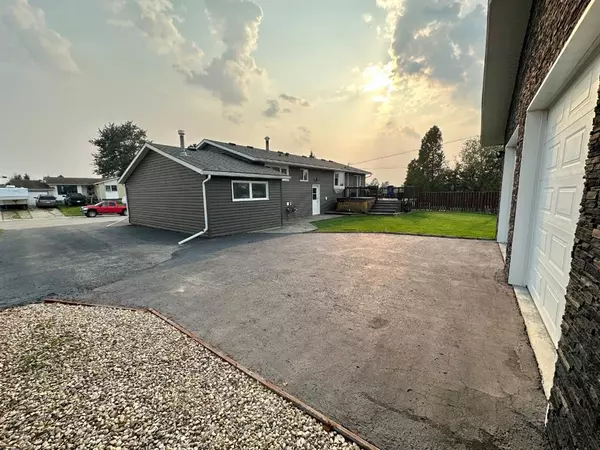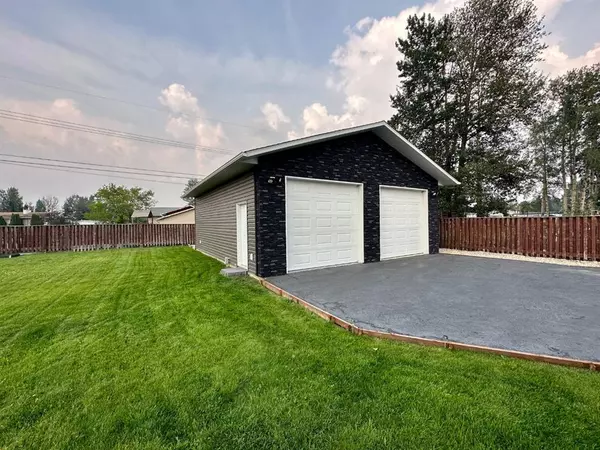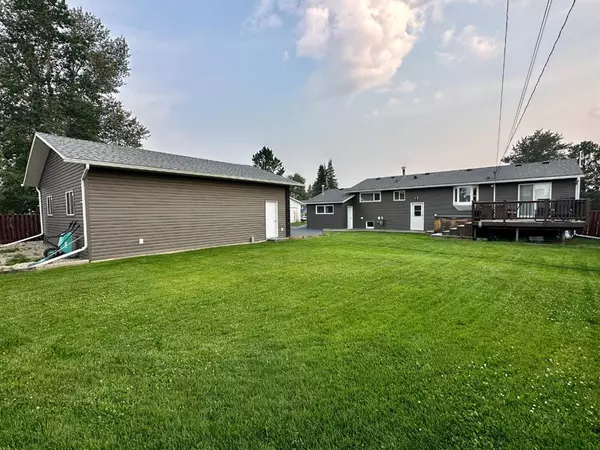$297,000
$309,000
3.9%For more information regarding the value of a property, please contact us for a free consultation.
512 6 AVE Fox Creek, AB T0H 1P0
4 Beds
2 Baths
1,185 SqFt
Key Details
Sold Price $297,000
Property Type Single Family Home
Sub Type Detached
Listing Status Sold
Purchase Type For Sale
Square Footage 1,185 sqft
Price per Sqft $250
MLS® Listing ID A2065648
Sold Date 08/27/23
Style Bungalow
Bedrooms 4
Full Baths 2
Originating Board Alberta West Realtors Association
Year Built 1972
Annual Tax Amount $3,326
Tax Year 2023
Lot Size 10,890 Sqft
Acres 0.25
Property Sub-Type Detached
Property Description
The perfect sized home on a beautiful street with 2 garages! This home is finished throughout, newer shingles, improved and move in ready. You will love the new floors, vinyl windows, paint and baths. Three bedrooms upstairs and 1 down. Kitchen faces the back yard. Solid wood cabinets, great counter space, stainless appliances, and a bright room. Large front living room. Basement was recently renovated with vinyl plank floors, a new bath with large shower plus new vanity. Home is clean throughout. Paved driveway to the detached extra large 32' x 28' insulated shop plus an attached heated garage. Owner takes pride is the great lawn.
Location
Province AB
County Greenview No. 16, M.d. Of
Zoning R-1B
Direction S
Rooms
Basement Finished, Full
Interior
Interior Features Ceiling Fan(s), Closet Organizers, Storage, Vinyl Windows
Heating Forced Air, Natural Gas
Cooling None
Flooring Laminate, Vinyl Plank
Appliance Dishwasher, Dryer, Range Hood, Refrigerator, Stove(s), Washer, Window Coverings
Laundry In Basement
Exterior
Parking Features Double Garage Detached, Single Garage Attached
Garage Spaces 3.0
Garage Description Double Garage Detached, Single Garage Attached
Fence Fenced
Community Features Golf, Playground, Sidewalks, Street Lights
Roof Type Asphalt Shingle
Porch Deck
Lot Frontage 72.0
Total Parking Spaces 9
Building
Lot Description Back Yard, Yard Lights
Foundation Poured Concrete
Architectural Style Bungalow
Level or Stories One
Structure Type Mixed
Others
Restrictions None Known
Tax ID 57597821
Ownership Private
Read Less
Want to know what your home might be worth? Contact us for a FREE valuation!

Our team is ready to help you sell your home for the highest possible price ASAP





