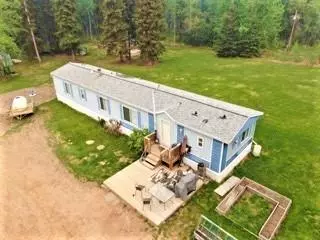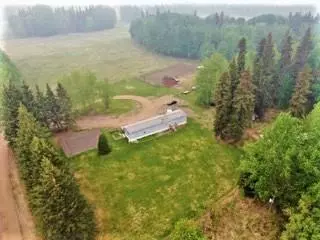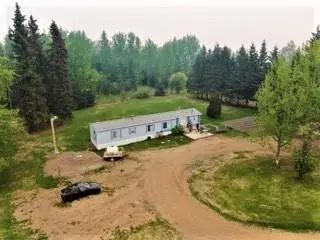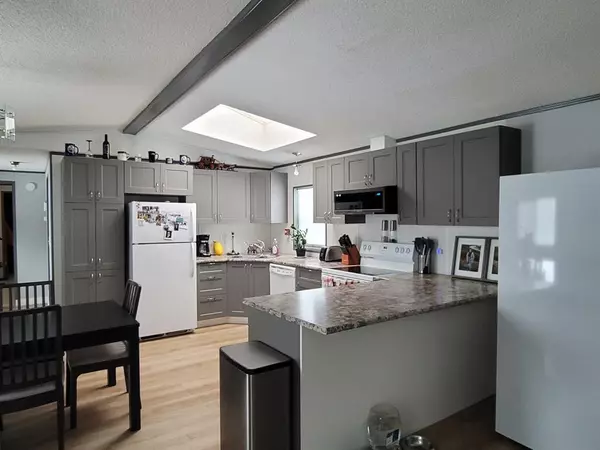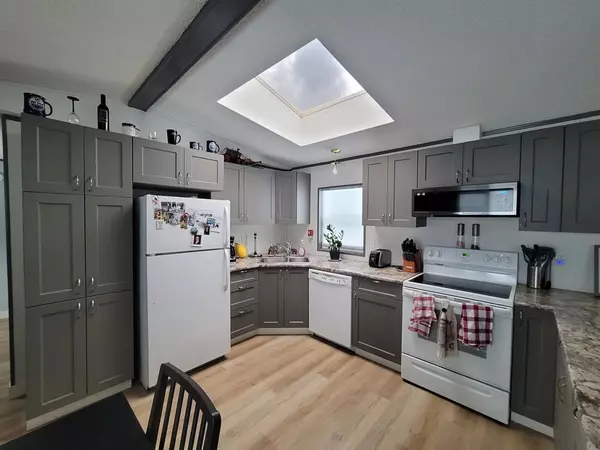$264,900
$264,900
For more information regarding the value of a property, please contact us for a free consultation.
751 Township RD #Rural ID #75032 High Prairie, AB T0G 1E0
3 Beds
2 Baths
1,248 SqFt
Key Details
Sold Price $264,900
Property Type Single Family Home
Sub Type Detached
Listing Status Sold
Purchase Type For Sale
Square Footage 1,248 sqft
Price per Sqft $212
MLS® Listing ID A2054170
Sold Date 08/28/23
Style Acreage with Residence,Mobile
Bedrooms 3
Full Baths 2
Originating Board Grande Prairie
Year Built 1994
Annual Tax Amount $1,164
Tax Year 2022
Lot Size 7.500 Acres
Acres 7.5
Property Sub-Type Detached
Property Description
Acreage for Sale! The sounds of silence surround you in this secluded 7.5 acre package. Located at the end of a road and surrounded by Spruce,no neighbours behind. Your own little piece of serenity. Featuring a 3 bedroom open floor plan home with vaulted ceiling, skylight in the kitchen, 4pc ensuite and another 4pc bathroom and main floor laundry. Recent upgrades include, vinyl plank flooring, interior paint, kitchen cabinets and countertops, tub surround, some new appliances, patio and a 2000gal cistern (installed Dec/22). Plenty of storage space as well with the 12'x16' shed wired for electrical. Beautifully landscaped with saskatoon bushes, flowerbeds, firepit and garden. You won't want to leave home. Call today for your viewing.
Location
Province AB
County Big Lakes County
Zoning Country Residential
Direction E
Rooms
Other Rooms 1
Basement None
Interior
Interior Features No Smoking Home, Open Floorplan, Skylight(s), Vaulted Ceiling(s), Vinyl Windows, Walk-In Closet(s)
Heating Mid Efficiency, Forced Air, Natural Gas
Cooling None
Flooring Vinyl Plank
Appliance Dishwasher, Electric Stove, Refrigerator, Washer/Dryer, Window Coverings
Laundry Main Level
Exterior
Parking Features Driveway, Gravel Driveway, None
Garage Description Driveway, Gravel Driveway, None
Fence None
Community Features Fishing, Lake, Pool, Schools Nearby, Tennis Court(s)
Utilities Available Electricity Connected, Natural Gas Connected, High Speed Internet Available, Sewer Connected
Roof Type Asphalt Shingle
Porch Patio
Exposure E
Building
Lot Description Garden, No Neighbours Behind, Landscaped, Level, Many Trees, Private, Secluded
Foundation Combination, See Remarks
Sewer Mound Septic
Water Cistern
Architectural Style Acreage with Residence, Mobile
Level or Stories One
Structure Type Vinyl Siding,Wood Frame
Others
Restrictions Call Lister
Tax ID 76043686
Ownership Private
Read Less
Want to know what your home might be worth? Contact us for a FREE valuation!

Our team is ready to help you sell your home for the highest possible price ASAP

