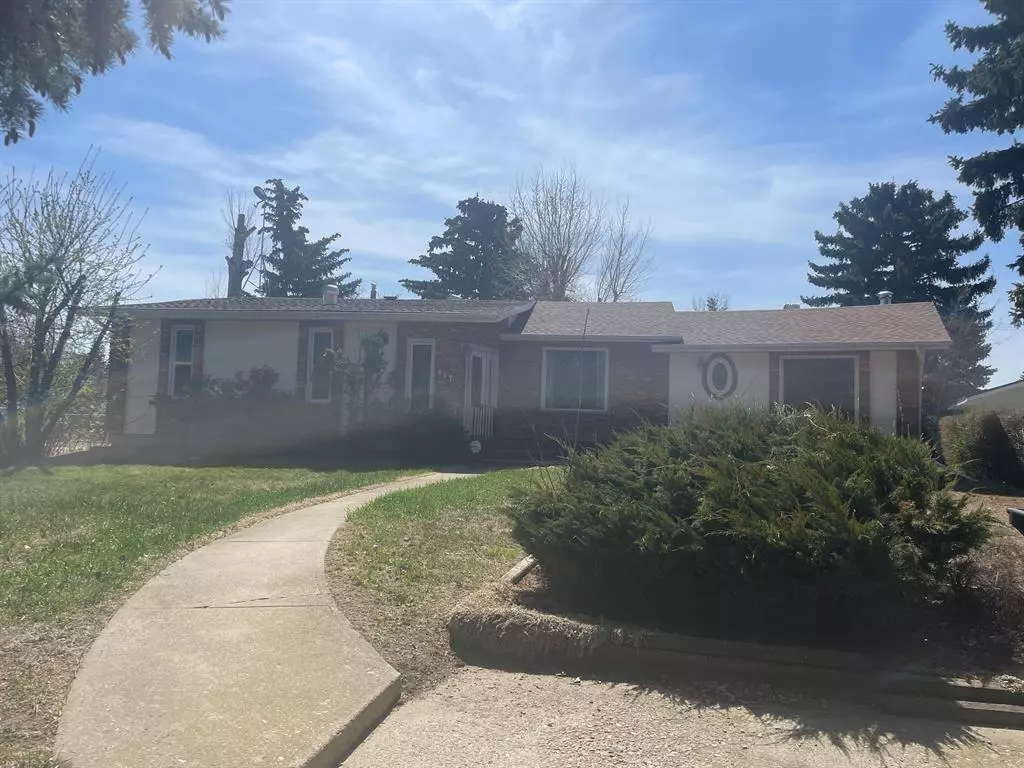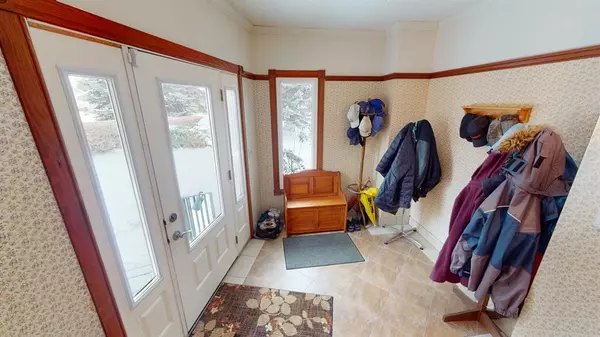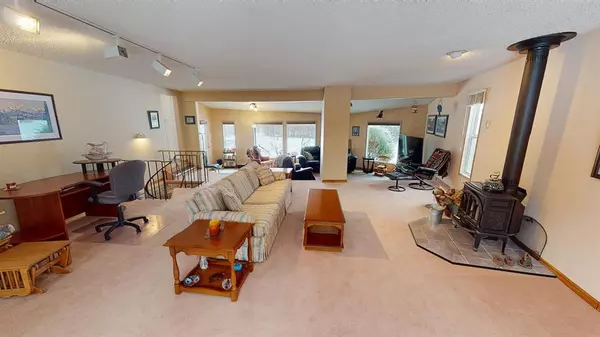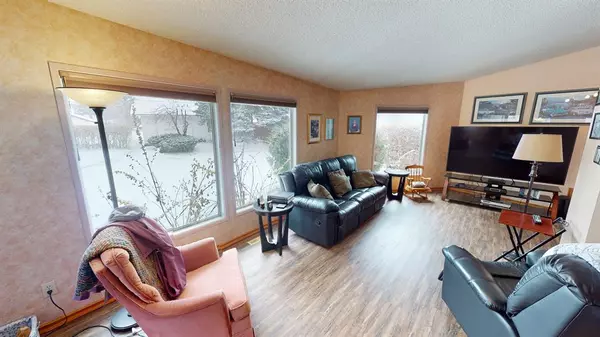$295,000
$299,700
1.6%For more information regarding the value of a property, please contact us for a free consultation.
417 6 AVE Bassano, AB T0J 0B0
4 Beds
3 Baths
2,131 SqFt
Key Details
Sold Price $295,000
Property Type Single Family Home
Sub Type Detached
Listing Status Sold
Purchase Type For Sale
Square Footage 2,131 sqft
Price per Sqft $138
MLS® Listing ID A2014556
Sold Date 08/28/23
Style Bungalow
Bedrooms 4
Full Baths 2
Half Baths 1
Originating Board South Central
Year Built 1969
Annual Tax Amount $3,236
Tax Year 2022
Lot Size 0.378 Acres
Acres 0.38
Property Sub-Type Detached
Property Description
HAVE YOU BEEN HOUSING AROUND, SEARCHING FOR YOUR FOREVER HOME? Your time has come & your patience will be rewarded. Your first impression is, "high on curb appeal." The curved sidewalk takes you up to the welcoming front step & you get "that feeling" & you know it is right. Bright & spacious entry has room for an entry bench, coat tree & all of your family. Formal dining room fits all of your dining suite furniture. Rich looking oak hardwood is easy to care for & always in style. Wonderful white kitchen has miles of workspace & ample cabinet storage. Rolls outs, pantry & even a window seat overlooking pretty back yard. Mainfloor laundry just off kitchen at back door. You will love hosting every gathering in the enormous living area with wood burning stove. Your pool table, piano & oversized sectional will all fit the space with ease. Lower level den has view of backyard & is a cozy reading spot or place to enjoy morning coffee. Three generous bdrms on main level; primary has 2 pc ensuite. Extra spacious main bath has deep jacuzzi tub & separate shower. Fully developed basement has wonderful mid century style wet bar & recreation room. 2 more large bedrooms; one is like a suite! Unique spiral staircase is an architectural conversation piece. Wonderful millwork through out with lovely original ribbon mahogany, plate rail, crown moulding Lots of high value upgrades including high efficiency furnace (2005), vinyl windows (2011), RO system, newer garage doors. Durable & low maintenance exterior with stucco, metal siding & brick exterior. Pride shows in every square foot of this clean & well maintained property. Make it yours. This quality home has been pre-sale inspected by a qualified home inspector & report is available for review upon conditional sale.
Location
Province AB
County Newell, County Of
Zoning R1
Direction N
Rooms
Other Rooms 1
Basement Finished, Partial
Interior
Interior Features Built-in Features, Crown Molding, No Smoking Home, Vinyl Windows
Heating Forced Air
Cooling Central Air
Flooring Carpet, Linoleum
Appliance Dishwasher, Gas Stove, Refrigerator, Washer/Dryer
Laundry Main Level
Exterior
Parking Features Alley Access, Double Garage Detached, Driveway, Heated Garage, Off Street, RV Access/Parking
Garage Spaces 2.0
Garage Description Alley Access, Double Garage Detached, Driveway, Heated Garage, Off Street, RV Access/Parking
Fence Partial
Community Features Airport/Runway, Fishing, Park, Playground, Pool, Schools Nearby, Shopping Nearby, Sidewalks, Street Lights
Roof Type Asphalt Shingle
Porch Deck, Patio
Lot Frontage 78.0
Total Parking Spaces 6
Building
Lot Description Back Lane, Back Yard, Garden, Irregular Lot
Foundation Poured Concrete
Architectural Style Bungalow
Level or Stories One
Structure Type Stucco
Others
Restrictions None Known
Tax ID 57161061
Ownership Private
Read Less
Want to know what your home might be worth? Contact us for a FREE valuation!

Our team is ready to help you sell your home for the highest possible price ASAP





