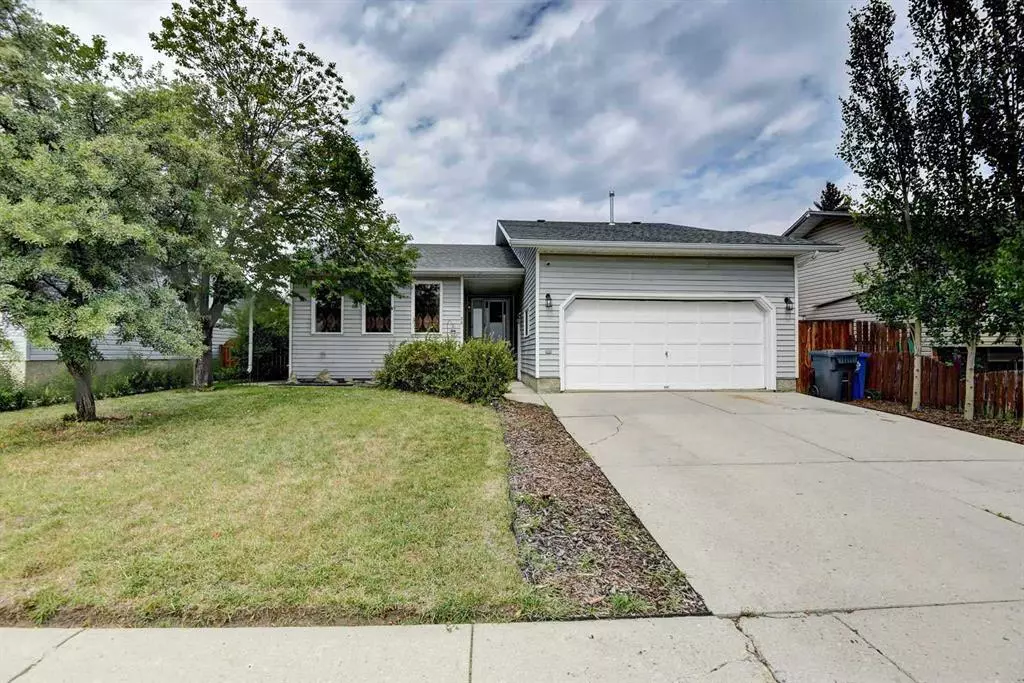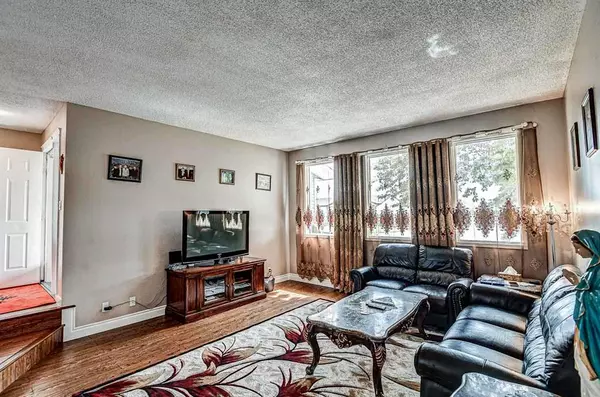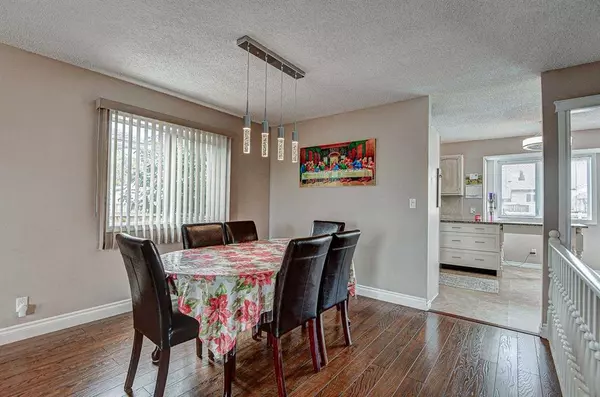$400,000
$399,900
For more information regarding the value of a property, please contact us for a free consultation.
26 Beaver PL Beiseker, AB T0M 0G0
5 Beds
3 Baths
1,336 SqFt
Key Details
Sold Price $400,000
Property Type Single Family Home
Sub Type Detached
Listing Status Sold
Purchase Type For Sale
Square Footage 1,336 sqft
Price per Sqft $299
MLS® Listing ID A2071743
Sold Date 09/08/23
Style Bungalow
Bedrooms 5
Full Baths 3
Originating Board Calgary
Year Built 1989
Annual Tax Amount $3,743
Tax Year 2023
Lot Size 5,514 Sqft
Acres 0.13
Property Sub-Type Detached
Property Description
The charming streets welcome you Tons of room to park and store your toys with the heated oversized double garage, driveway and additional street parking – plus alley access if you decided to work through adding RV parking. Almost 2500sqf of developed space with 5 bedrooms and 3 bathrooms is ready for your growing family. The main floor living area is nice and bright, and you will enjoy movie nights and entertaining in the sunken living room that fills with sun from 3 South facing windows. Formal dining is thoughtfully positioned in the middle of the home with easy access to the kitchen and room for an oversized table. Family dinners and holidays will make this spot the scene of memories for years to come. Overlooking the great back yard, the kitchen has been updated with granite counter tops, stainless steel appliances – including a Bosch dishwasher, and extended counters providing a lovely breakfast nook. Great storage with a pantry and either broom closet or coat closet in this space too. Access your wonderful back yard from this space, or on the West side of the home. The tiered deck has been refinished and sets the stage for many hours of backyard lounging throughout the summer. The firepit area has been finished with river rock. Headed back inside, the East wing of the home provides 3 bedrooms and 2 bathrooms – including a generous owners retreat complete with an ensuite bathroom. Downstairs, you are treated to a great sized family room and laundry room with upgraded washer and dryer. Tucked away in the lower East wing, you will find two more bedrooms (one with a 4-piece ensuite). There is also a massive unfished storage area on the lower level, so the utility room remains clutter free. Here you will find an additional washing machine and updated furnace, hot water tank and HRV (all replaced in 2022 with the ducts cleaned at the same time). There are two sump pumps for peace of mind
Location
Province AB
County Rocky View County
Zoning RC-1
Direction S
Rooms
Other Rooms 1
Basement Finished, Full
Interior
Interior Features Ceiling Fan(s), No Animal Home, No Smoking Home, Pantry
Heating Forced Air
Cooling None
Flooring Concrete, Laminate
Appliance Dishwasher, Dryer, Electric Stove, Humidifier, Refrigerator, Washer
Laundry In Basement
Exterior
Parking Features Double Garage Attached
Garage Spaces 2.0
Garage Description Double Garage Attached
Fence Fenced
Community Features None
Roof Type Asphalt Shingle
Porch None
Lot Frontage 54.92
Total Parking Spaces 4
Building
Lot Description Back Lane
Foundation Poured Concrete
Architectural Style Bungalow
Level or Stories One
Structure Type Wood Frame
Others
Restrictions None Known
Tax ID 57455789
Ownership Private
Read Less
Want to know what your home might be worth? Contact us for a FREE valuation!

Our team is ready to help you sell your home for the highest possible price ASAP





