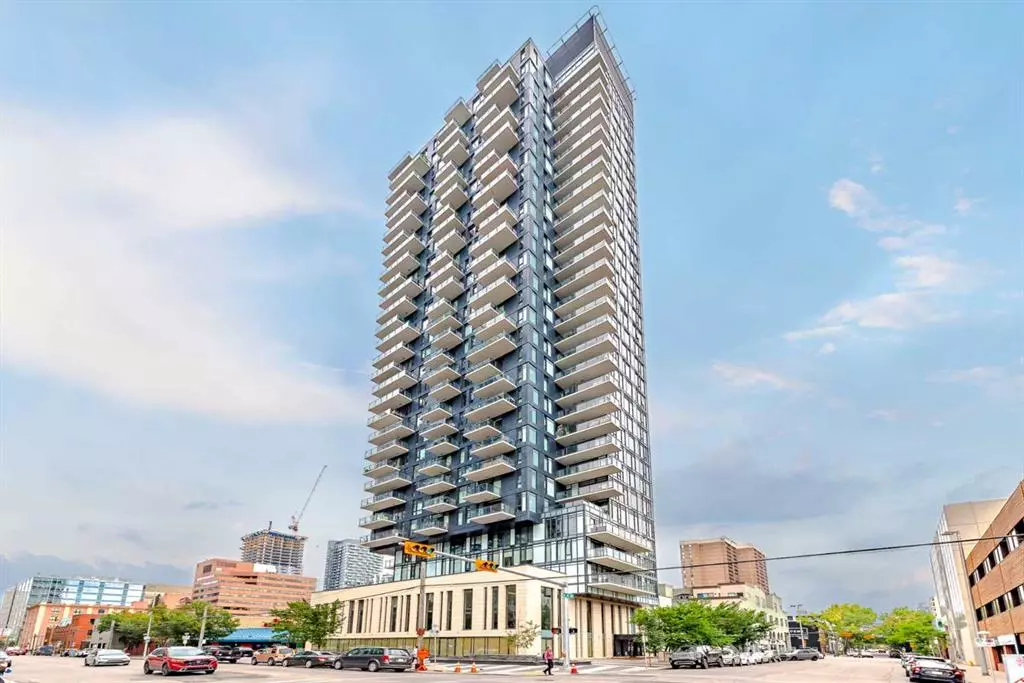$360,000
$369,000
2.4%For more information regarding the value of a property, please contact us for a free consultation.
1010 6 ST SW #2703 Calgary, AB T2R 1B4
1 Bed
1 Bath
603 SqFt
Key Details
Sold Price $360,000
Property Type Condo
Sub Type Apartment
Listing Status Sold
Purchase Type For Sale
Square Footage 603 sqft
Price per Sqft $597
Subdivision Beltline
MLS® Listing ID A2076335
Sold Date 09/09/23
Style Apartment
Bedrooms 1
Full Baths 1
Condo Fees $550/mo
Originating Board Calgary
Year Built 2017
Annual Tax Amount $1,909
Tax Year 2023
Property Sub-Type Apartment
Property Description
Welcome to 6th and 10th, an incredibly designed building. This condo is equipped with functional and designer upgrades throughout with gorgeous mountain views from the 27th floor. Enjoy your open concept floor plan with your den doubling as an office or as a second bedroom for family/friends visiting! Enjoy Hunter Douglas room darkening shade with top-down/bottom-up sheer in the master bedroom, and make full use of the closet with built in shelving.. The kitchen welcomes your culinary inspirations with stainless steel appliances, a gas range, and quartz countertops. Your custom upgraded bathroom includes a gorgeous walk-in shower and is expertly designed for functionality. Take advantage of downtown living and store your gear in your own titled storage unit, and park in your titled underground heated parking spot! Host your guests for outdoor parties on the rooftop patio with an outdoor pool & fire pit/seating terrace area, or take it indoors with a gorgeous spacious common room that includes a full kitchen and seating area. To top it off, your concierge is there to help, and soon-to-come retail adds more amenities to enjoy. Do not miss the value this unit will provide you, call your favourite realtor for a showing today!
Location
Province AB
County Calgary
Area Cal Zone Cc
Zoning cc-x
Direction N
Interior
Interior Features Built-in Features, Closet Organizers, Granite Counters, Kitchen Island, Open Floorplan
Heating Forced Air
Cooling Central Air
Flooring Laminate, Tile
Appliance Dishwasher, Microwave, Refrigerator, Washer/Dryer
Laundry In Unit
Exterior
Parking Features Underground
Garage Description Underground
Pool Heated, Outdoor Pool
Community Features None
Amenities Available Fitness Center, Outdoor Pool
Porch Balcony(s), Rooftop Patio
Exposure NW
Total Parking Spaces 1
Building
Story 31
Architectural Style Apartment
Level or Stories Single Level Unit
Structure Type Concrete,Metal Siding
Others
HOA Fee Include Common Area Maintenance,Heat,Professional Management,Reserve Fund Contributions,Sewer,Trash,Water
Restrictions None Known
Tax ID 83174747
Ownership Private
Pets Allowed Yes
Read Less
Want to know what your home might be worth? Contact us for a FREE valuation!

Our team is ready to help you sell your home for the highest possible price ASAP





