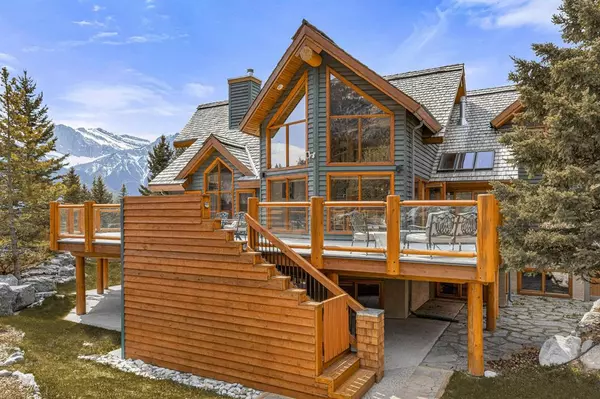$2,500,000
$2,699,999
7.4%For more information regarding the value of a property, please contact us for a free consultation.
37 Eagle LNDG Canmore, AB T1W 2Y1
5 Beds
4 Baths
3,003 SqFt
Key Details
Sold Price $2,500,000
Property Type Single Family Home
Sub Type Detached
Listing Status Sold
Purchase Type For Sale
Square Footage 3,003 sqft
Price per Sqft $832
Subdivision Eagle Terrace
MLS® Listing ID A2041338
Sold Date 09/10/23
Style 3 Storey
Bedrooms 5
Full Baths 3
Half Baths 1
Originating Board Calgary
Year Built 1998
Annual Tax Amount $10,120
Tax Year 2022
Lot Size 0.280 Acres
Acres 0.28
Property Sub-Type Detached
Property Description
OPEN HOUSE - SATURDAY APRIL 22 12:00 PM - 14:30 PM - Welcome to this stunning executive mountain home nestled at the end of a quiet cul-de-sac and surrounded by natural beauty! This tranquil retreat offers the perfect combination of luxury living, modern amenities, and privacy.
From the moment you step through the door of this 5084 square feet home, you'll be captivated by soaring cathedral ceilings with timber accents and large view windows that perfectly frame your picturesque surroundings. Enjoy elegant timber accents, soaring cathedral ceilings in the living room, and an open-plan main floor perfect for entertaining. With two private office spaces on the main level, this home offers the perfect solution for a couple working from home. The upper level hosts the private primary suite with you can pamper yourself in your 5-piece ensuite featuring a luxurious jetted soaker tub or cozy up to the fireplace for ultimate relaxation. If you need more room for guests or family activities there is plenty of space downstairs with four bedrooms, 3 bathrooms plus a games room for extra entertainment. The fenced backyard is perfect for entertaining with the large private deck, low-maintenance landscaping, water feature, and gazebo helping to make you feel right at home in the mountains.
Location
Province AB
County Bighorn No. 8, M.d. Of
Zoning R1
Direction S
Rooms
Other Rooms 1
Basement Finished, Walk-Out To Grade
Interior
Interior Features Built-in Features, Central Vacuum, Double Vanity, Granite Counters, High Ceilings, Open Floorplan
Heating In Floor, Fireplace(s), Forced Air
Cooling None
Flooring Ceramic Tile, Hardwood
Fireplaces Number 2
Fireplaces Type Bedroom, Double Sided, Gas, Living Room, Wood Burning
Appliance Built-In Oven, Dishwasher, Dryer, Garage Control(s), Garburator, Gas Range, Refrigerator, Washer
Laundry Laundry Room, Main Level
Exterior
Parking Features Double Garage Attached, Driveway
Garage Spaces 2.0
Garage Description Double Garage Attached, Driveway
Fence Fenced
Community Features Schools Nearby, Shopping Nearby, Sidewalks, Street Lights
Roof Type Wood
Porch Deck
Lot Frontage 136.0
Exposure S
Total Parking Spaces 6
Building
Lot Description Cul-De-Sac, No Neighbours Behind, Irregular Lot, Landscaped, Private, Views
Foundation Poured Concrete
Architectural Style 3 Storey
Level or Stories Two
Structure Type Wood Frame
Others
Restrictions None Known
Tax ID 56484871
Ownership Private
Read Less
Want to know what your home might be worth? Contact us for a FREE valuation!

Our team is ready to help you sell your home for the highest possible price ASAP





