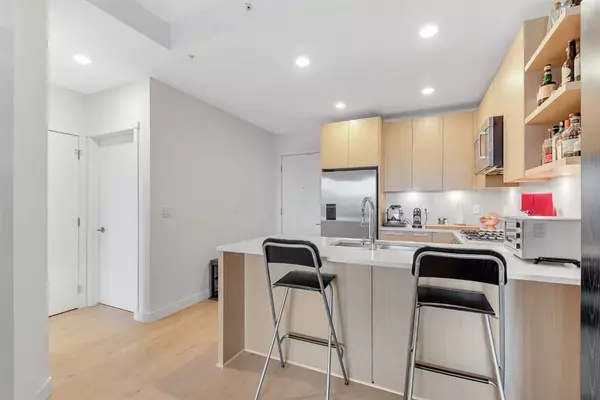$357,000
$350,000
2.0%For more information regarding the value of a property, please contact us for a free consultation.
88 9 ST NE #513 Calgary, AB T2E 4E1
1 Bed
1 Bath
569 SqFt
Key Details
Sold Price $357,000
Property Type Condo
Sub Type Apartment
Listing Status Sold
Purchase Type For Sale
Square Footage 569 sqft
Price per Sqft $627
Subdivision Bridgeland/Riverside
MLS® Listing ID A2078032
Sold Date 09/12/23
Style High-Rise (5+)
Bedrooms 1
Full Baths 1
Condo Fees $392/mo
Originating Board Calgary
Year Built 2019
Annual Tax Amount $78
Tax Year 2023
Property Sub-Type Apartment
Property Description
Introducing a modern and generously-sized 1 bedroom, 1 bathroom residence within the Radius-Bucci Developments building, perfectly situated next to a lush park in the vibrant heart of Bridgeland. This home offers an inviting open-concept layout. Within this exceptional building, you'll find an array of amenities that elevate your living experience. These amenities include a dedicated concierge service, an impressive 8,000 square foot rooftop terrace adorned with an urban garden and barbecue center, not to mention four well-appointed fitness centers: a spin studio, weight and cardio rooms, and a yoga studio. Also there is a convenient workshop for ski, snowboard, and bike enthusiasts, a SPUD room for hassle-free grocery deliveries, a car wash facility, and even a dog wash area. This unit also provides the convenience of underground parking and storage lockers. Enjoy the modern touches of BOSCH and Fisher/Paykel appliances, air conditioning for hot summers, private patio for your relaxation, and an eco-conscious LEED design that enhances air quality and insulation. This prime location is just a quick 5-minute stroll away from the Bridgeland C-train Station, providing you with easy access to downtown in just 4 minutes. Radius is surrounded by a wealth of urban amenities and offers abundant access to parks, the river, and scenic pathways. Bridgeland itself is a well-established community known for its renowned restaurants and charming boutique-style shops. It enjoys a convenient location with excellent connectivity to both downtown and major transportation routes, including Deerfoot Trail.
Location
Province AB
County Calgary
Area Cal Zone Cc
Zoning DC
Direction N
Interior
Interior Features Double Vanity, No Animal Home, No Smoking Home, Stone Counters
Heating Fan Coil, Make-up Air
Cooling Central Air
Flooring Vinyl Plank
Appliance Dishwasher, Gas Range, Range Hood, Refrigerator, Washer/Dryer
Laundry In Unit, Laundry Room
Exterior
Parking Features Parkade, Secured, Titled, Underground
Garage Description Parkade, Secured, Titled, Underground
Community Features Park, Playground, Schools Nearby, Shopping Nearby, Sidewalks, Street Lights
Amenities Available Elevator(s), Fitness Center, Parking
Porch Patio
Exposure N
Total Parking Spaces 1
Building
Story 7
Architectural Style High-Rise (5+)
Level or Stories Single Level Unit
Structure Type Brick,Concrete,Metal Frame
Others
HOA Fee Include Common Area Maintenance,Gas,Heat,Insurance,Parking,Professional Management,Reserve Fund Contributions,Residential Manager
Restrictions Pet Restrictions or Board approval Required,Pets Allowed
Tax ID 82686824
Ownership Private
Pets Allowed Cats OK, Dogs OK, Yes
Read Less
Want to know what your home might be worth? Contact us for a FREE valuation!

Our team is ready to help you sell your home for the highest possible price ASAP





