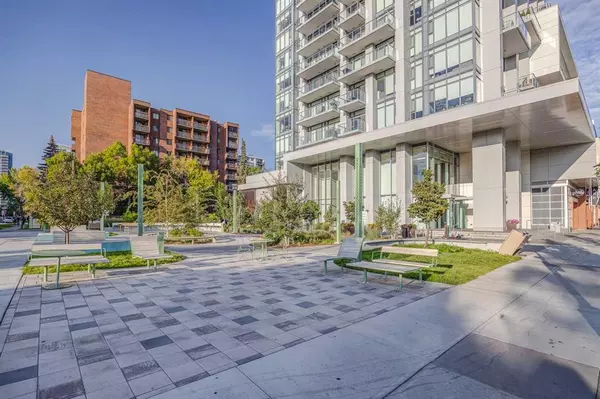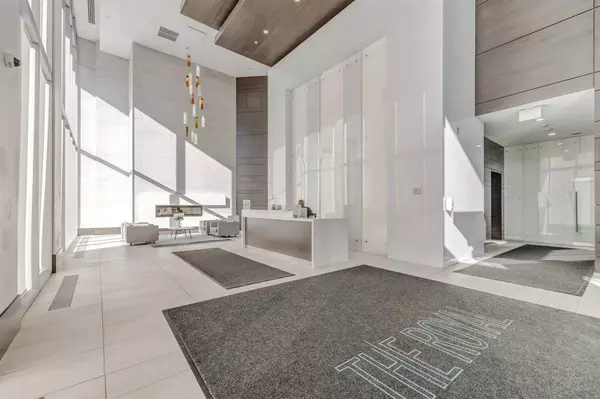$712,000
$724,900
1.8%For more information regarding the value of a property, please contact us for a free consultation.
930 16 AVE SW #201 Calgary, AB T2R 1C2
2 Beds
2 Baths
1,050 SqFt
Key Details
Sold Price $712,000
Property Type Condo
Sub Type Apartment
Listing Status Sold
Purchase Type For Sale
Square Footage 1,050 sqft
Price per Sqft $678
Subdivision Beltline
MLS® Listing ID A2078346
Sold Date 09/13/23
Style High-Rise (5+)
Bedrooms 2
Full Baths 2
Condo Fees $903/mo
Originating Board Calgary
Year Built 2019
Annual Tax Amount $3,814
Tax Year 2023
Property Sub-Type Apartment
Property Description
WELCOME TO THE ROYAL. The Royal is arguably one of the finest buildings in the sought-after Beltline district, built by luxury builder Bosa Developments. This stunning building was designed in the heart of the inner city to provide residents with luxurious, amenity-rich living. This NW CORNER two-bedroom and two-bathroom suite is unlike any other in the building. The UNIQUE features of this unit include an IMMENSE front entry with the LARGER 2 bed/2 bath floorplan, allowing for a WALK-IN laundry room with STORAGE and an EXTRA pantry in the kitchen.
Entertain on your own MASSIVE 750sq/ft WRAP-AROUND deck located on the quiet side of the building overlooking a beautiful park. No going to the parkade to get to your TWO storage lockers, as they are right out your door; how convenient! An OVERSIZED parking stall next to the elevator. This bright, open-concept design, with large living & and entertaining spaces and floor-to-ceiling windows, will impress. The chef-inspired kitchen is fully equipped with high-end appliances, plenty of storage and a great-sized island. The spacious primary bedroom has ample space for a king-size bed, a large walk-in closet, patio door access to the deck, an ensuite with a large shower, double vanities, and heated floors. Other features include A/C and a gas line on the deck. Residents can enjoy the many amenities, including a fitness center, steam room, sauna, squash court, 24-hour concierge/security, outdoor courtyard, bike storage and private dining and social rooms perfect for hosting events. This fabulous suite is located just off 17th Avenue; residents are within walking distance of some of Calgary's best restaurants, cafes, and shops catering to the needs of modern-day living. Not to mention, you are right above a Canadian Tire and an Urban Fare grocery store. The Royal is a Pet-friendly building with no weight restrictions for your two pets. Book your viewing today.
Location
Province AB
County Calgary
Area Cal Zone Cc
Zoning DC
Direction S
Rooms
Other Rooms 1
Interior
Interior Features Chandelier, Double Vanity, Open Floorplan, Quartz Counters, Walk-In Closet(s)
Heating Forced Air
Cooling Central Air
Flooring Laminate, Tile
Appliance Dishwasher, Garburator, Gas Range, Microwave, Range Hood, Refrigerator, Washer/Dryer, Window Coverings
Laundry In Unit
Exterior
Parking Features Alley Access, Guest, Oversized, Parkade, Secured, Underground
Garage Description Alley Access, Guest, Oversized, Parkade, Secured, Underground
Community Features Park, Playground, Schools Nearby, Shopping Nearby, Sidewalks, Street Lights
Amenities Available Elevator(s), Secured Parking, Visitor Parking
Porch Balcony(s), Wrap Around
Exposure NW
Total Parking Spaces 1
Building
Story 33
Architectural Style High-Rise (5+)
Level or Stories Single Level Unit
Structure Type Concrete,Metal Siding
Others
HOA Fee Include Amenities of HOA/Condo,Common Area Maintenance,Heat,Insurance,Parking,Professional Management,Reserve Fund Contributions,Security Personnel,Sewer,Snow Removal,Trash,Water
Restrictions Utility Right Of Way
Tax ID 83092004
Ownership Private
Pets Allowed Restrictions, Cats OK, Dogs OK
Read Less
Want to know what your home might be worth? Contact us for a FREE valuation!

Our team is ready to help you sell your home for the highest possible price ASAP





