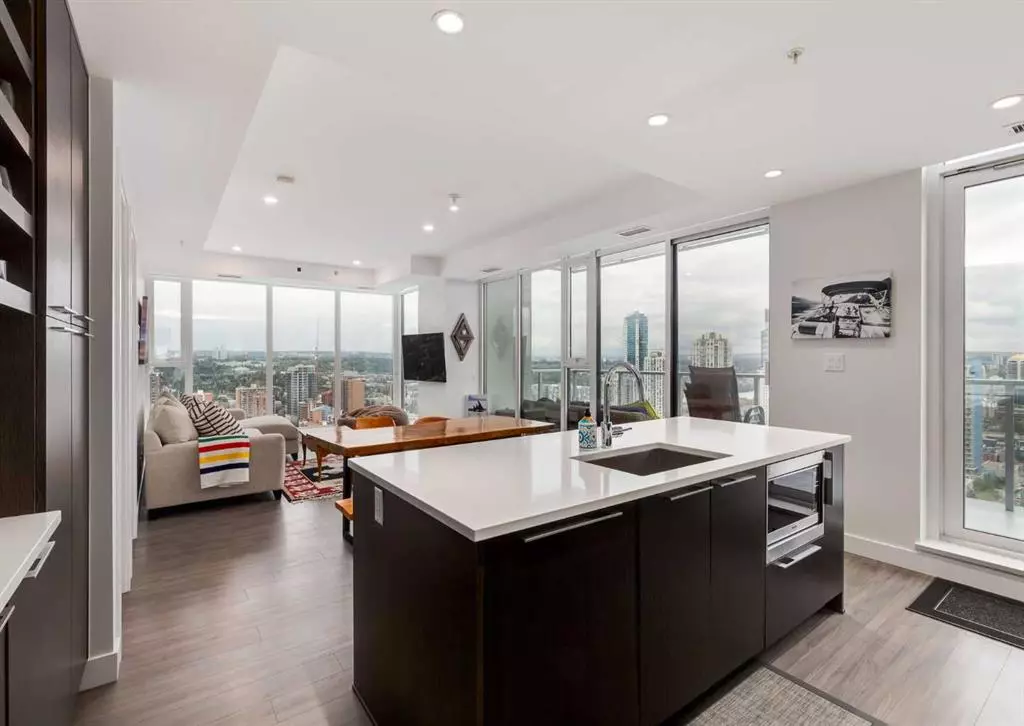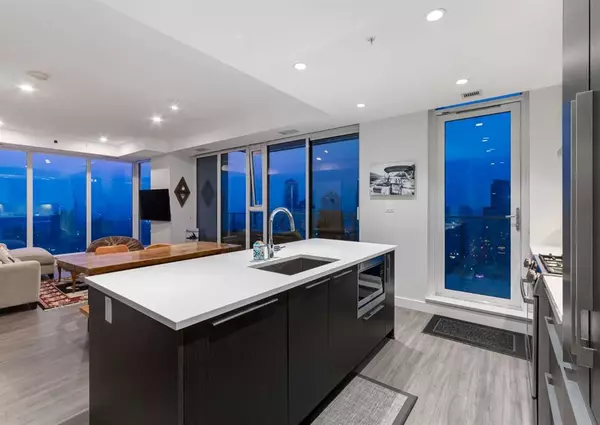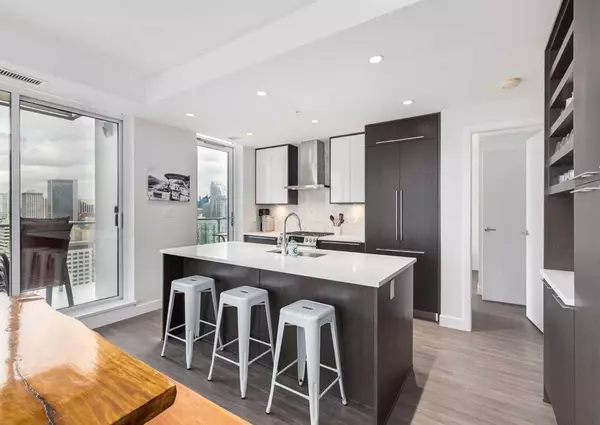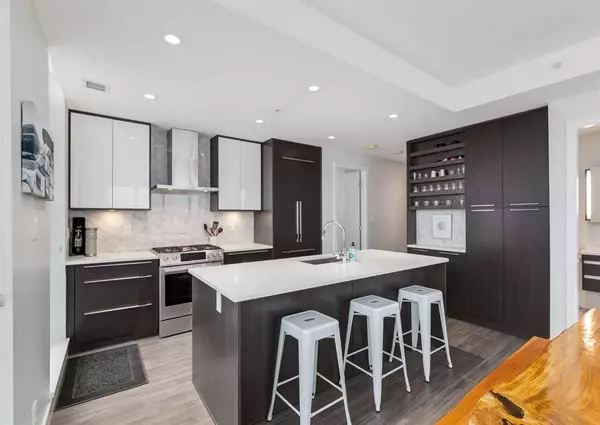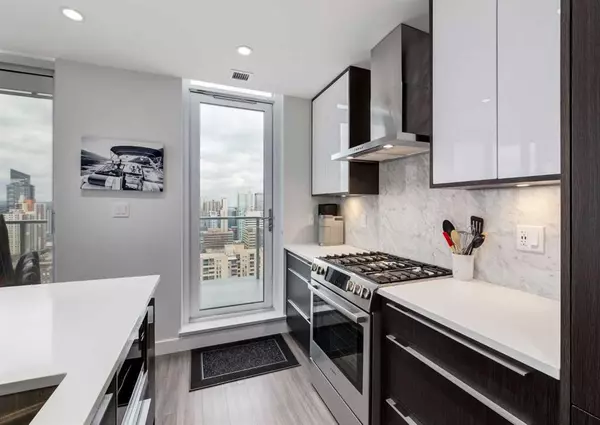$603,214
$615,000
1.9%For more information regarding the value of a property, please contact us for a free consultation.
930 16 AVE SW #2402 Calgary, AB T2R 1C2
2 Beds
2 Baths
911 SqFt
Key Details
Sold Price $603,214
Property Type Condo
Sub Type Apartment
Listing Status Sold
Purchase Type For Sale
Square Footage 911 sqft
Price per Sqft $662
Subdivision Beltline
MLS® Listing ID A2074712
Sold Date 09/16/23
Style High-Rise (5+)
Bedrooms 2
Full Baths 2
Condo Fees $819/mo
Originating Board Calgary
Year Built 2019
Annual Tax Amount $3,831
Tax Year 2023
Property Sub-Type Apartment
Property Description
Embark on an urban and lavish lifestyle at THE ROYAL! Step into an extraordinary realm of convenience, refined comfort, and unparalleled amenities. Elevate your senses as you ascend to the 24th floor of this breathtaking building, where an immaculate 2-bedroom, 2-bathroom CORNER unit awaits, complete with an expansive DOUBLE balcony stretching an astonishing 33 feet. Upon opening the unit door, an inviting foyer beckons, offering seamless access to your front closet and laundry. As you move towards the kitchen, you're greeted by floor-to-ceiling windows that unveil a panorama of brilliance. The open-concept design seamlessly blends the kitchen, dining, and living spaces, all adorned with high-end finishes, including an abundance of pot lights and wide plank flooring. Every vantage point boasts awe-inspiring views! The gourmet kitchen is adorned with a gas range crowned by a stainless steel hood fan, integrated refrigerator/freezer and dishwasher, and a built-in microwave nestled within the island. Quartz countertops, sleek soft-close cabinetry, and an expansive kitchen island create a captivating space for gatherings. Adjacent to the kitchen, discover more built-in cabinets, shelving, and a chic countertop bar. The dining area graciously accommodates a sizable table, while the living area invites relaxation while reveling in the captivating vistas of Calgary's skyline and the rolling hills to the West. Extend your living space through glass doors to the spacious double balcony, where endless possibilities await — envision a cozy lounge area on one side and a BBQ haven on the other. Returning indoors, the primary bedroom offers an expanse of space and features a generously proportioned walk-in closet. The mornings become a delight in your 4-piece ensuite, adorned with double sinks/vanity drawers and a capacious step-in shower embraced by a glass door. The second bedroom, currently employed as an office, exudes versatility and offers a great space for work or guest accommodations. The second bathroom, accessible from both the second bedroom and the main area, is designed with guest convenience in mind. To top it all off, this unit includes an underground parking stall (oversized!) and a storage locker. The contemporary structure offers a plethora of amenities centered around 'Club Royal,' encompassing an impressive 10,000 sq. ft. of both indoor and outdoor facilities. Among these are an elevated garden terrace, barbeque setups, a steam room, sauna, a fully equipped gym, a squash court, a welcoming owner's lounge, a chef's kitchen, and a private dining zone. Furthermore, a dedicated on-site concierge is stationed at the front desk, complementing the opulent lobby and sitting area. The building complex is seamlessly linked with Canadian Tire and Urban Fare Market. When the need arises to venture beyond the premises, all essentials are conveniently within reach!
Location
Province AB
County Calgary
Area Cal Zone Cc
Zoning DC
Direction S
Rooms
Other Rooms 1
Interior
Interior Features Closet Organizers, High Ceilings, Kitchen Island, No Animal Home, No Smoking Home, Open Floorplan, Quartz Counters, See Remarks
Heating Fan Coil, Natural Gas
Cooling Central Air
Flooring Laminate, Tile
Appliance Dishwasher, Dryer, Gas Range, Microwave, Range Hood, Washer, Window Coverings
Laundry In Hall, In Unit
Exterior
Parking Features Assigned, Heated Garage, Insulated, Parkade, Stall, Underground
Garage Description Assigned, Heated Garage, Insulated, Parkade, Stall, Underground
Community Features Golf, Other, Park, Playground, Schools Nearby, Shopping Nearby, Sidewalks, Street Lights, Tennis Court(s), Walking/Bike Paths
Amenities Available Bicycle Storage, Elevator(s), Fitness Center, Gazebo, Party Room, Racquet Courts, Recreation Room, Sauna, Secured Parking, Trash, Visitor Parking
Roof Type Tar/Gravel
Porch Balcony(s)
Exposure NW
Total Parking Spaces 1
Building
Story 33
Foundation Poured Concrete
Architectural Style High-Rise (5+)
Level or Stories Single Level Unit
Structure Type Concrete,Metal Siding
Others
HOA Fee Include Amenities of HOA/Condo,Common Area Maintenance,Gas,Heat,Insurance,Maintenance Grounds,Professional Management,Reserve Fund Contributions,Security,Sewer,Snow Removal,Trash,Water
Restrictions Pet Restrictions or Board approval Required
Tax ID 82796068
Ownership Private
Pets Allowed Restrictions, Yes
Read Less
Want to know what your home might be worth? Contact us for a FREE valuation!

Our team is ready to help you sell your home for the highest possible price ASAP

