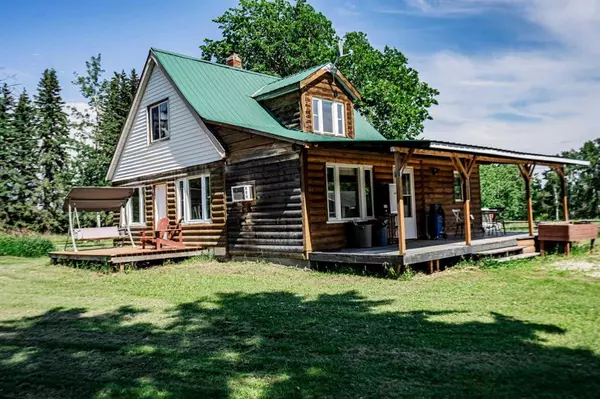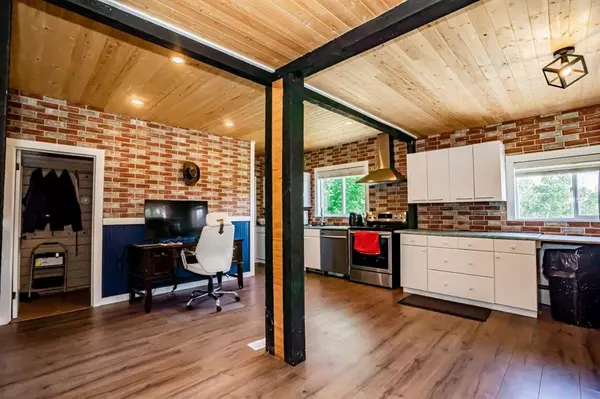$400,000
$429,000
6.8%For more information regarding the value of a property, please contact us for a free consultation.
41074 TWP 670 Bezanson, AB T8X4H4
4 Beds
1 Bath
1,380 SqFt
Key Details
Sold Price $400,000
Property Type Single Family Home
Sub Type Detached
Listing Status Sold
Purchase Type For Sale
Square Footage 1,380 sqft
Price per Sqft $289
MLS® Listing ID A2070152
Sold Date 09/18/23
Style 1 and Half Storey,Acreage with Residence
Bedrooms 4
Full Baths 1
Originating Board Grande Prairie
Year Built 1960
Annual Tax Amount $2,312
Tax Year 2023
Lot Size 10.000 Acres
Acres 10.0
Property Sub-Type Detached
Property Description
A great opportunity to own a home on 10 acres only 10 minutes east on the Keddie's Highway (670). A beautiful fully treed yard with a charming older storey and a half home. Although the home is old it has had some recent improvements including, some new flooring, new brick wall accent, some newer windows and doors. In addition to the home there is a detached garage/shop 26' x 38' which is heated and has a cement floor and overhead door. Nicely landscaped with a fire pit area, garden, dog kennel and partially fenced ready for a business or hobby farm. Enjoy the privacy and peace and quiet just a minutes from town. The house is cute and cozy with two bedrooms on the main floor and two bedrooms and an office/nursery on the second floor. The main floor has an open plan kitchen/living area as well a an updated bathroom with walk in shower.
Location
Province AB
County Grande Prairie No. 1, County Of
Zoning CR 5
Direction S
Rooms
Other Rooms 1
Basement Partial, Unfinished
Interior
Interior Features Open Floorplan
Heating Forced Air, Natural Gas
Cooling None
Flooring Laminate
Appliance Dishwasher, Electric Range, Refrigerator, Washer/Dryer
Laundry In Kitchen
Exterior
Parking Features Parking Pad
Garage Spaces 2.0
Garage Description Parking Pad
Fence Partial
Community Features None
Roof Type Asphalt Shingle
Porch Deck
Building
Lot Description Landscaped
Building Description Wood Siding, Heated Shop
Foundation Poured Concrete
Sewer Open Discharge
Water Well
Architectural Style 1 and Half Storey, Acreage with Residence
Level or Stories One and One Half
Structure Type Wood Siding
Others
Restrictions None Known
Tax ID 84999068
Ownership Private
Read Less
Want to know what your home might be worth? Contact us for a FREE valuation!

Our team is ready to help you sell your home for the highest possible price ASAP





