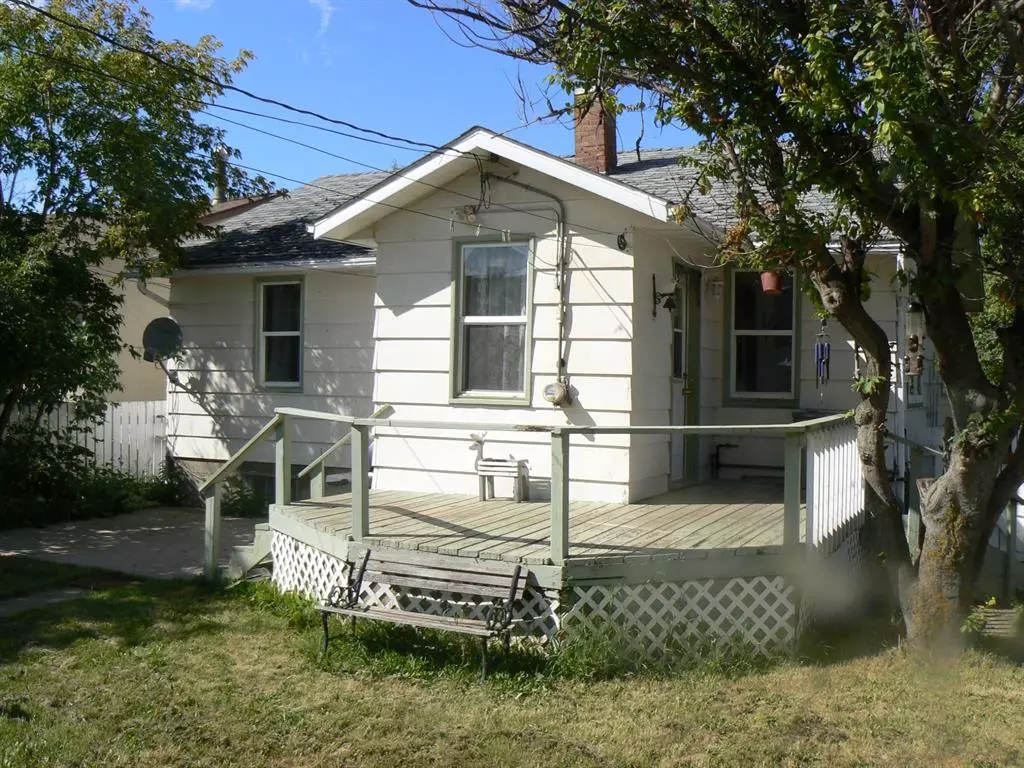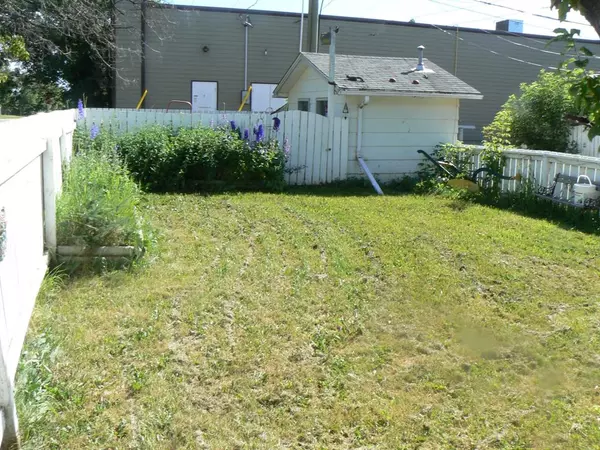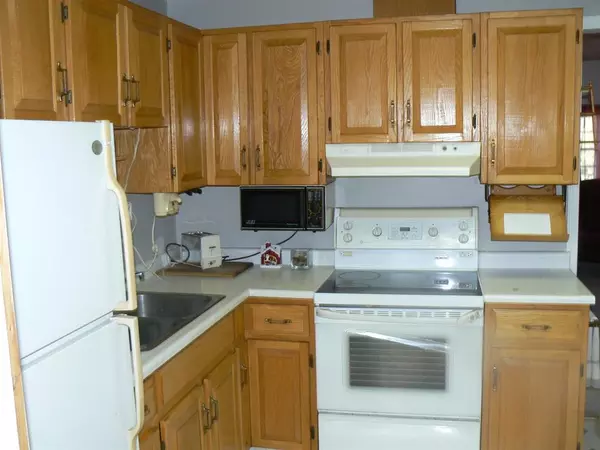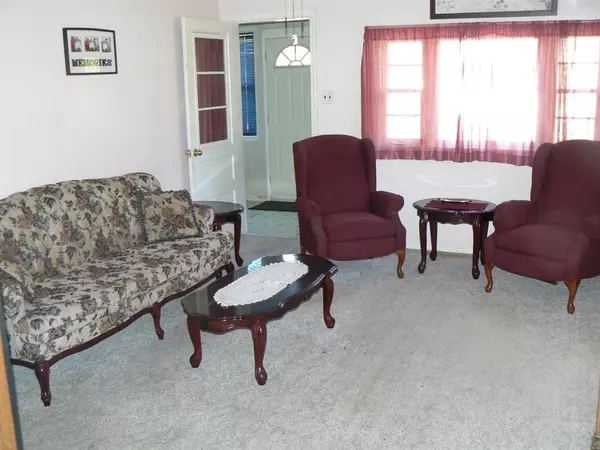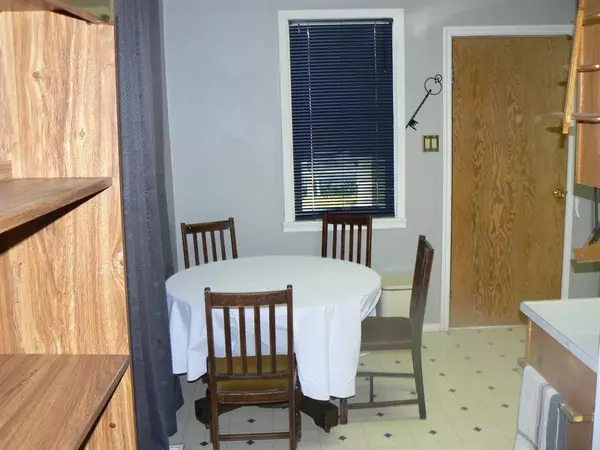$146,000
$148,900
1.9%For more information regarding the value of a property, please contact us for a free consultation.
4701 54 Avenue High Prairie, AB T0G 1E0
4 Beds
2 Baths
956 SqFt
Key Details
Sold Price $146,000
Property Type Single Family Home
Sub Type Detached
Listing Status Sold
Purchase Type For Sale
Square Footage 956 sqft
Price per Sqft $152
MLS® Listing ID A2044698
Sold Date 09/18/23
Style Bungalow
Bedrooms 4
Full Baths 2
Originating Board Grande Prairie
Year Built 1958
Annual Tax Amount $1,600
Tax Year 2022
Lot Size 5,612 Sqft
Acres 0.13
Property Sub-Type Detached
Property Description
Enjoy ownership of your own home for less than most rents. This is a 3 bedroom home with a 1 bedroom mother in law suite in the basement. Front and rear porches provide storage and convenience.
A rare 3 bedroom home at this price
Located centrally, its close to schools, stores and recreation and ready for the next family to love.
Location
Province AB
County Big Lakes County
Zoning R2
Direction N
Rooms
Basement Finished, Full
Interior
Interior Features Ceiling Fan(s), Vinyl Windows, Wood Windows
Heating Forced Air
Cooling None
Flooring Carpet, Linoleum
Appliance Dryer, Electric Stove, Refrigerator, Washer, Window Coverings
Laundry In Basement
Exterior
Parking Features Parking Pad
Garage Description Parking Pad
Fence Partial
Community Features Pool, Schools Nearby, Shopping Nearby, Street Lights, Tennis Court(s)
Roof Type Asphalt Shingle
Porch Front Porch, Patio, Rear Porch
Lot Frontage 46.0
Total Parking Spaces 2
Building
Lot Description Back Lane, Corner Lot, Few Trees, Lawn, Landscaped
Foundation Poured Concrete
Architectural Style Bungalow
Level or Stories One
Structure Type Metal Siding ,Wood Frame
Others
Restrictions None Known
Tax ID 56528506
Ownership Private
Read Less
Want to know what your home might be worth? Contact us for a FREE valuation!

Our team is ready to help you sell your home for the highest possible price ASAP

