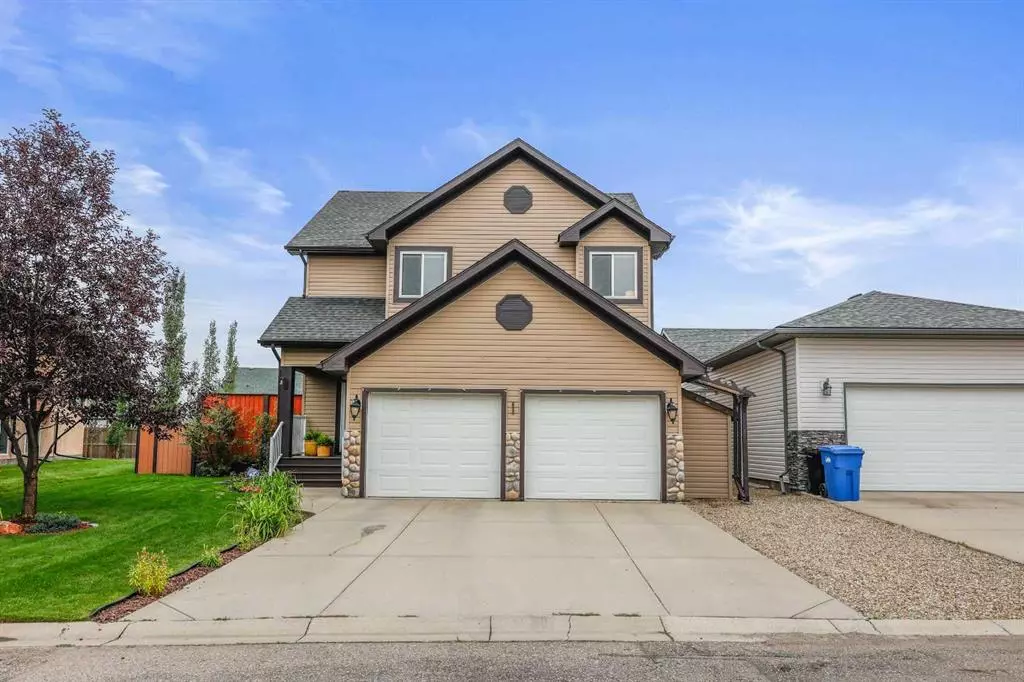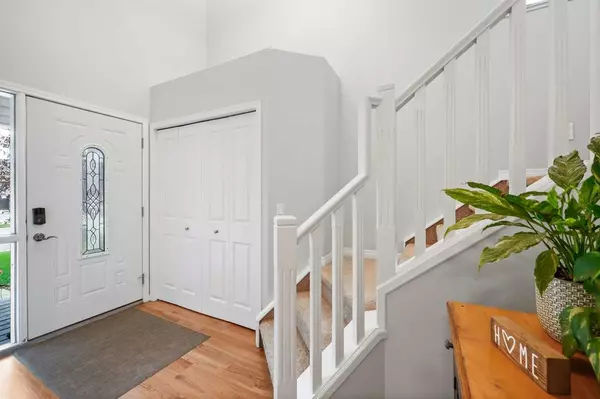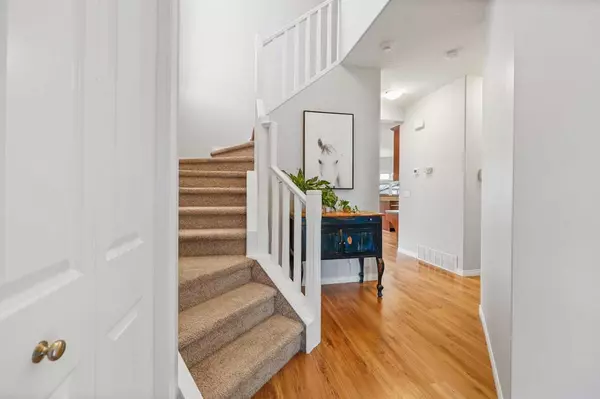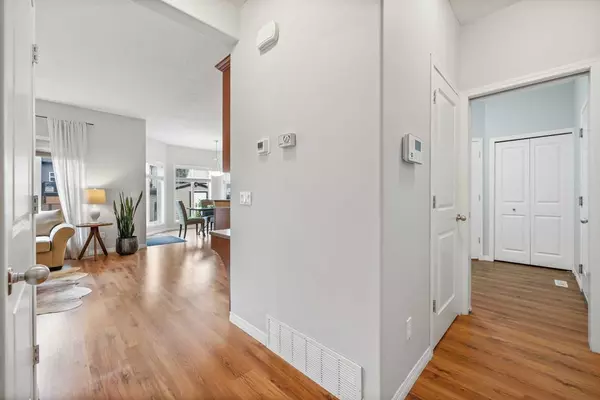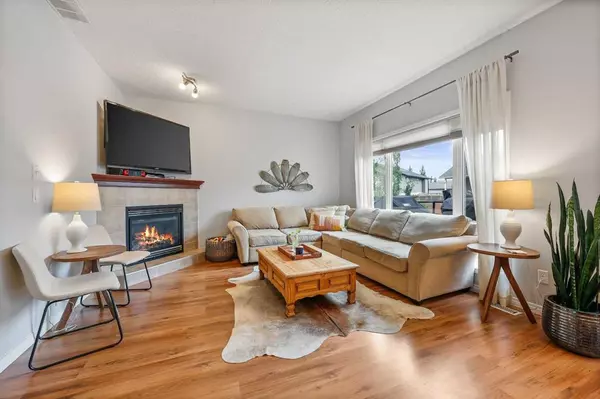$480,000
$489,900
2.0%For more information regarding the value of a property, please contact us for a free consultation.
910 900 Carriage Lane PL Carstairs, AB T0M 0N0
3 Beds
3 Baths
1,747 SqFt
Key Details
Sold Price $480,000
Property Type Single Family Home
Sub Type Detached
Listing Status Sold
Purchase Type For Sale
Square Footage 1,747 sqft
Price per Sqft $274
MLS® Listing ID A2075671
Sold Date 09/19/23
Style 2 Storey
Bedrooms 3
Full Baths 2
Half Baths 1
Originating Board Calgary
Year Built 2007
Annual Tax Amount $3,557
Tax Year 2023
Lot Size 5,408 Sqft
Acres 0.12
Property Sub-Type Detached
Property Description
Here's the ready-to-move-into family home you've been waiting for! This fabulous 1748sf 2-storey home with a heated double garage and large backyard is nestled in a quiet cul-de-sac in Carriage Lane and just a hop skip and a jump from the neighbourhood two acre park and playground. The front features lovely curb appeal, and the backyard features a nice deck, patio, private fire pit area, and lots of room to play and entertain. The main floor features your open concept living area. Find a fireplace and big south facing windows in the living room. The dining room also has big south facing windows, plus access to the backyard and deck. The kitchen has ample counters and tall cabinets plus gas stove. The walk-through pantry is accessed from the garage entry which also is home to the laundry facilities. Finish off the main floor with a powder room. Upstairs find the master suite fit for a King (size bed, of course lol) with fabulous walk-in closet and 5 piece en suite, including dual sinks, corner tub, and a good-sized shower. There are two additional bedrooms, one with an XL closet plus another full bath rounding off the upper floor. The basement is unfinished, with floor-heat rough-in and great useable space. This area features high ceilings, big windows, rough in bath, space for a bedroom or two, and rec area. The garage is 23.5 x 21‘, heated, and includes attic storage. Top all that off with air conditioning and central vac which includes a kitchen sweeper! This is a perfect property to call your new home. Come and check out all the Carstairs, Carriage Lane, and this home in particular have to offer!
Location
Province AB
County Mountain View County
Zoning R1
Direction N
Rooms
Other Rooms 1
Basement Full, Unfinished
Interior
Interior Features Bathroom Rough-in, Breakfast Bar, Ceiling Fan(s), Double Vanity, Kitchen Island, Pantry, Storage, Walk-In Closet(s)
Heating In Floor Roughed-In, Forced Air, Natural Gas
Cooling Central Air
Flooring Carpet, Laminate, Linoleum
Fireplaces Number 1
Fireplaces Type Gas, Living Room
Appliance Bar Fridge, Dishwasher, Garage Control(s), Gas Stove, Microwave Hood Fan, Refrigerator, Washer/Dryer, Window Coverings
Laundry Main Level
Exterior
Parking Features Alley Access, Double Garage Attached, Heated Garage, Insulated
Garage Spaces 2.0
Garage Description Alley Access, Double Garage Attached, Heated Garage, Insulated
Fence Fenced
Community Features Park, Playground, Schools Nearby
Roof Type Asphalt Shingle
Porch Deck, Front Porch, Patio
Lot Frontage 35.27
Total Parking Spaces 5
Building
Lot Description Back Lane, Back Yard, Cul-De-Sac, Lawn, Landscaped, Level
Foundation Poured Concrete
Architectural Style 2 Storey
Level or Stories Two
Structure Type Vinyl Siding,Wood Frame
Others
Restrictions Restrictive Covenant,Utility Right Of Way
Tax ID 56502094
Ownership Private
Read Less
Want to know what your home might be worth? Contact us for a FREE valuation!

Our team is ready to help you sell your home for the highest possible price ASAP

