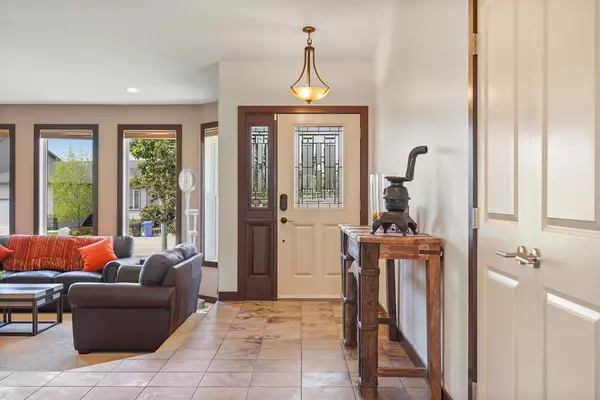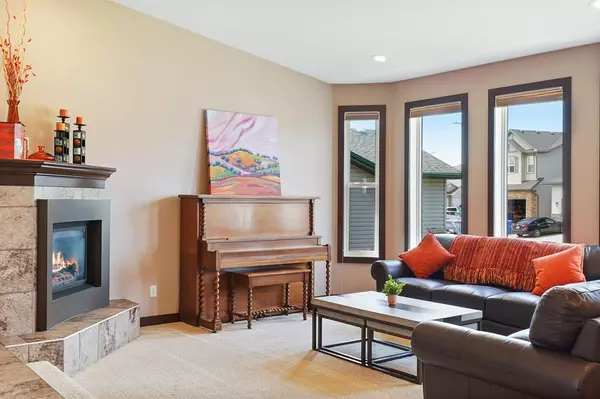$594,500
$599,000
0.8%For more information regarding the value of a property, please contact us for a free consultation.
4 Bondar Gate Carstairs, AB T0M 0N0
4 Beds
4 Baths
1,716 SqFt
Key Details
Sold Price $594,500
Property Type Single Family Home
Sub Type Detached
Listing Status Sold
Purchase Type For Sale
Square Footage 1,716 sqft
Price per Sqft $346
MLS® Listing ID A2052074
Sold Date 09/19/23
Style Bungalow
Bedrooms 4
Full Baths 4
Originating Board Calgary
Year Built 2009
Annual Tax Amount $4,404
Tax Year 2023
Lot Size 6,781 Sqft
Acres 0.16
Property Sub-Type Detached
Property Description
Welcome to this extraordinary walkout bungalow offering 3280sf developed area that will captivate you with its unique charm and an array of desirable features. From the moment you step inside, you'll realize this home is truly one-of-a-kind. Situated at the back of a tranquil cul-de-sac near the arena and grade 5-12 school with bussing to the elementary school, this home provides a peaceful and desirable location. Its versatility makes it an ideal choice for growing and generational families. As you enter through the spacious tiled entryway, you'll be greeted by a sunken living room adorned with a gas fireplace, creating a cozy and inviting ambiance. The adjacent formal dining room is impressively large, perfect for hosting memorable gatherings, and features a built-in hutch. Prepare to be enchanted by the divine kitchen, which showcases dark wood cabinets with soft close hinges. The center island stove serves as a culinary centerpiece, and there's even a convenient telephone desk or coffee station. You'll appreciate the door that grants access to the upper concrete balcony, which wraps around the side of the home and includes a gas line for your barbeque, making outdoor entertaining a breeze. The main floor boasts three bedrooms, one with an ensuite ideal for independent children or aging parents, plus an additional full bathroom. Main floor laundry, plenty of closet space and access to the heated double garage that is a true gem, featuring generous dimensions of 25x23.5' and boasting floor heating and tall ceilings, allowing for ample storage round off the main floor. The basement allows you to indulge in the luxurious master bedroom, complete with a spa-like ensuite bathroom and an expansive walk-in closet. With garden doors leading to the lower covered patio in the backyard, you can enjoy a serene retreat right at your doorstep. Also in the basement, find a well-appointed rec room with a wet bar, providing an ideal space for relaxation and entertainment. It also offers separate access to the lower backyard patio, adding convenience and versatility to your lifestyle. This remarkable home offers numerous additional features, including a main floor laundry room, air conditioning, soaring vaulted ceilings on the main floor, on-demand hot water, and floor heating in the basement and garage. The sellers have taken meticulous care of this home and have ensured it is in pristine condition, ready for you to call it your own. Don't miss the opportunity to experience the beauty and functionality of this exceptional property. Schedule a viewing today and see for yourself the unparalleled luxury and comfort that awaits you.
Location
Province AB
County Mountain View County
Zoning R1
Direction W
Rooms
Other Rooms 1
Basement Finished, Walk-Out To Grade
Interior
Interior Features Breakfast Bar, Built-in Features, Ceiling Fan(s), Kitchen Island, Vaulted Ceiling(s), Walk-In Closet(s)
Heating In Floor, Forced Air
Cooling Central Air
Flooring Carpet, Tile
Fireplaces Number 1
Fireplaces Type Gas, Living Room
Appliance Dishwasher, Garage Control(s), Gas Stove, Microwave, Range Hood, Refrigerator, Washer/Dryer Stacked, Window Coverings
Laundry Laundry Room, Main Level
Exterior
Parking Features Double Garage Attached, Heated Garage, Oversized
Garage Spaces 2.0
Garage Description Double Garage Attached, Heated Garage, Oversized
Fence Fenced
Community Features Lake, Park, Schools Nearby, Shopping Nearby
Roof Type Asphalt Shingle
Porch Balcony(s), Deck, Wrap Around
Lot Frontage 52.82
Total Parking Spaces 5
Building
Lot Description Back Yard, Cul-De-Sac, Front Yard
Foundation Poured Concrete
Architectural Style Bungalow
Level or Stories One
Structure Type Vinyl Siding,Wood Frame
Others
Restrictions Restrictive Covenant,Utility Right Of Way
Tax ID 56502131
Ownership Private
Read Less
Want to know what your home might be worth? Contact us for a FREE valuation!

Our team is ready to help you sell your home for the highest possible price ASAP





