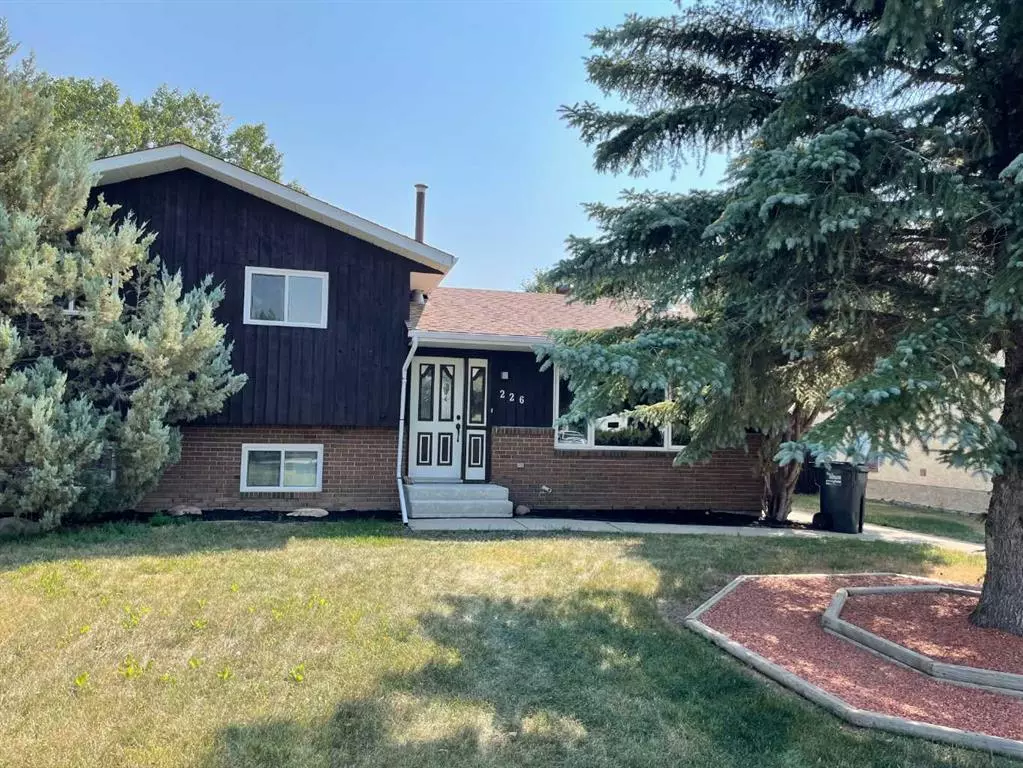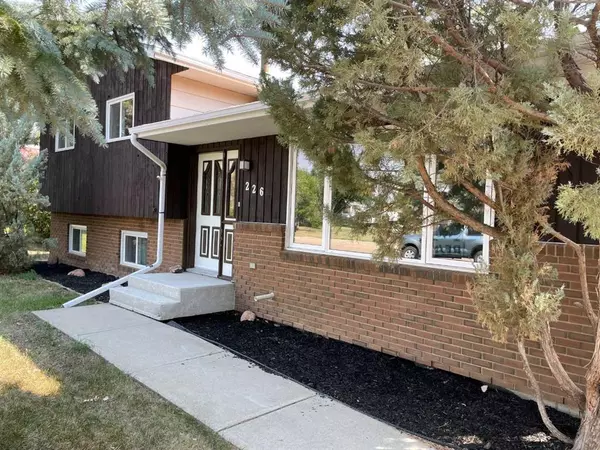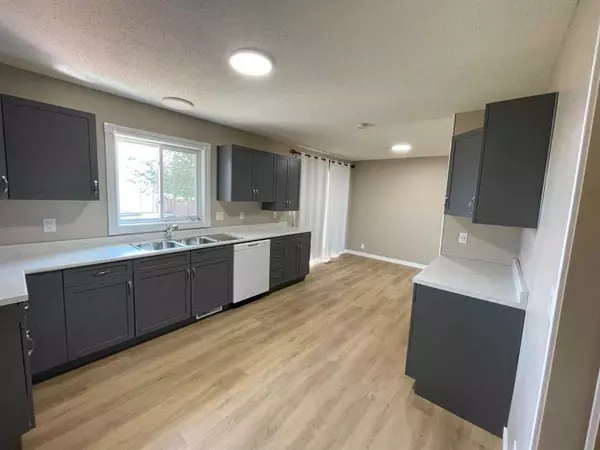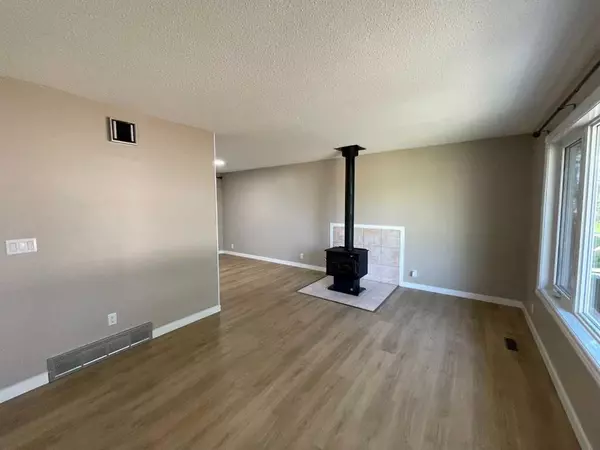$282,500
$299,900
5.8%For more information regarding the value of a property, please contact us for a free consultation.
226 8 ST Bassano, AB T0J 0B0
5 Beds
2 Baths
979 SqFt
Key Details
Sold Price $282,500
Property Type Single Family Home
Sub Type Detached
Listing Status Sold
Purchase Type For Sale
Square Footage 979 sqft
Price per Sqft $288
MLS® Listing ID A2075595
Sold Date 11/21/23
Style 4 Level Split
Bedrooms 5
Full Baths 2
Originating Board South Central
Year Built 1981
Annual Tax Amount $2,484
Tax Year 2023
Lot Size 9,000 Sqft
Acres 0.21
Property Sub-Type Detached
Property Description
A 4-level split home that offers the perfect blend of space, style, and comfort. Nestled in the heart of Bassano, this fully developed property has been updated and renovated, boasting 5 bedrooms and 2 full bathrooms to accommodate your needs. Cozy warmth with the freestanding woodstove in the living room. Home showcases consistent flooring and neutral colors throughout. With its four levels, this home provides an abundance of space for both relaxation and entertainment. The layout offers a great flow between the living areas, creating an inviting atmosphere. Updated kitchen including cabinets and counters. Plenty of storage and counter space! Whether you're transforming a room into a home office, a fitness area, or a cozy guest space, the possibilities are endless with the 5 bedrooms. Extending beyond the interior step outside to your own retreat, complete with a double detached garage. Conveniently positioned near local amenities, schools, and parks, making it an ideal choice for families seeking both convenience and a tight-knit community feel. Don't miss the opportunity to make this renovated 4-level split yours. Schedule a viewing today and experience firsthand. Your new beginning starts here.
Location
Province AB
County Newell, County Of
Zoning Residential
Direction W
Rooms
Other Rooms 1
Basement Finished, Full
Interior
Interior Features Central Vacuum, Vinyl Windows
Heating Forced Air, Natural Gas
Cooling Central Air
Flooring Vinyl Plank
Fireplaces Number 1
Fireplaces Type Free Standing, Living Room, Wood Burning
Appliance Central Air Conditioner, Dishwasher, Dryer, Microwave Hood Fan, Refrigerator, Stove(s), Washer, Window Coverings
Laundry In Basement
Exterior
Parking Features Double Garage Detached, Insulated, Off Street, Parking Pad, RV Access/Parking
Garage Spaces 2.0
Garage Description Double Garage Detached, Insulated, Off Street, Parking Pad, RV Access/Parking
Fence Fenced
Community Features None
Roof Type Asphalt Shingle
Porch Deck
Lot Frontage 60.0
Total Parking Spaces 6
Building
Lot Description Back Lane, Back Yard, Front Yard, Lawn, Interior Lot, Landscaped
Foundation Poured Concrete
Architectural Style 4 Level Split
Level or Stories 4 Level Split
Structure Type Wood Frame
Others
Restrictions None Known
Tax ID 57160495
Ownership Private
Read Less
Want to know what your home might be worth? Contact us for a FREE valuation!

Our team is ready to help you sell your home for the highest possible price ASAP





