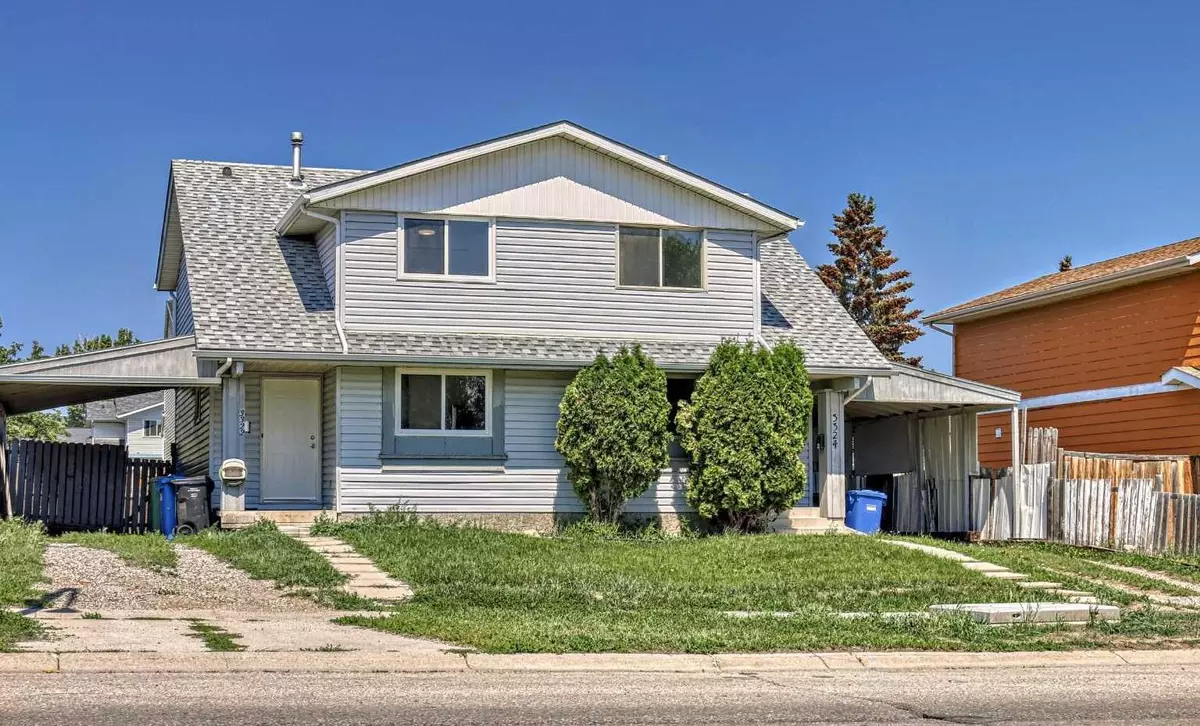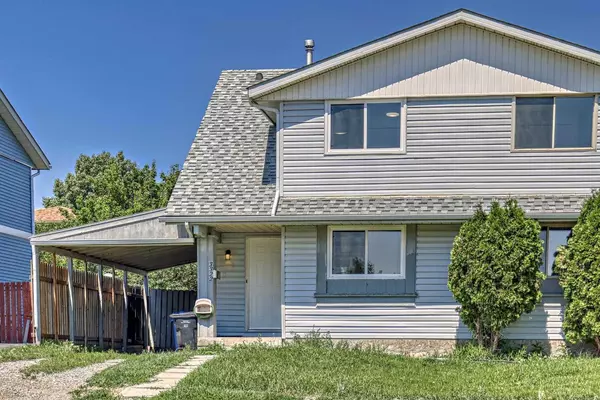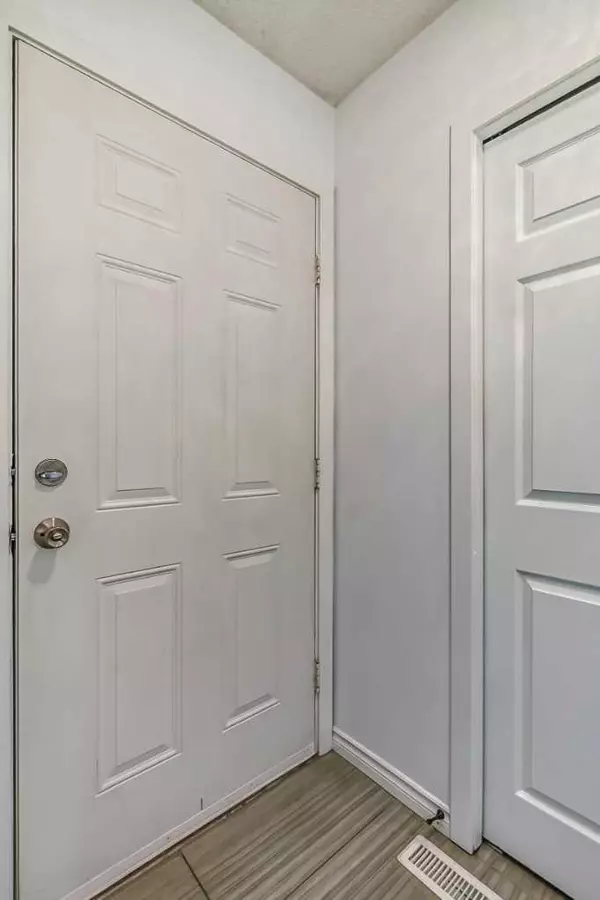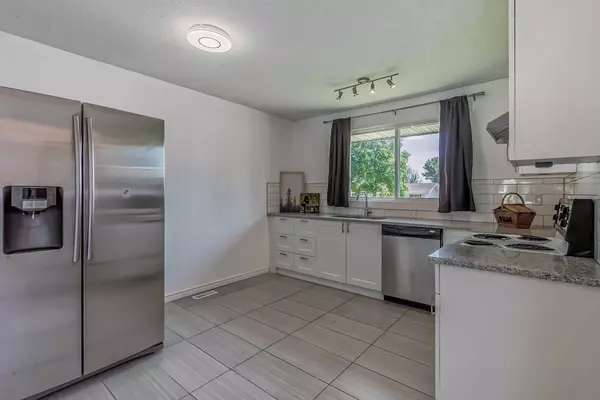$420,000
$419,500
0.1%For more information regarding the value of a property, please contact us for a free consultation.
3322 Radcliffe DR SE Calgary, AB T2A 6C4
3 Beds
2 Baths
1,000 SqFt
Key Details
Sold Price $420,000
Property Type Single Family Home
Sub Type Semi Detached (Half Duplex)
Listing Status Sold
Purchase Type For Sale
Square Footage 1,000 sqft
Price per Sqft $420
Subdivision Albert Park/Radisson Heights
MLS® Listing ID A2066550
Sold Date 09/21/23
Style 2 Storey,Side by Side
Bedrooms 3
Full Baths 1
Half Baths 1
Originating Board Calgary
Year Built 1978
Annual Tax Amount $1,721
Tax Year 2023
Lot Size 3,358 Sqft
Acres 0.08
Property Sub-Type Semi Detached (Half Duplex)
Property Description
DON'T MISS OUT! Great location! Rare to see 2 side by side duplexes for sale at the same time in the desire community of Albert Park/Radisson Heights! This duplex has its own title. Imagine you own one side (3322) and rent out the other side (3324)! Inner city location! Newly renovated inside with three spacious bedrooms, one and a half bathrooms, family room with sliding glass doors to the large west-facing backyard! Kitchen was also recently renovated with granite counter-top, stainess steel appliances; new painting; whole house is upgraded to tile & laminate flooring! New light fixtures, too much to list. The basement is undeveloped and awaiting your ideas. Additional features include: All newer windows and patio door (installed in 2019). Hot water tank (installed in 2015). Beautiful Rainbow Park with a fun playground is just around the corner, and across the street from an elementary school, and ALL levels of schools within walking distance. 10 minute's drive to Calgary downtown! Minutes away from Marlborough Mall, Walmart, and other supermarkets, very convenient! House next door is also available. Come and see it yourself before it's gone! This house is definitely a house you need to own! So don't miss it! Call today!
Location
Province AB
County Calgary
Area Cal Zone E
Zoning R-C2
Direction SE
Rooms
Basement Full, Unfinished
Interior
Interior Features See Remarks
Heating Forced Air, Natural Gas
Cooling None
Flooring Laminate
Appliance Dishwasher, Electric Stove, Refrigerator, Washer/Dryer
Laundry Lower Level
Exterior
Parking Features Carport, Covered, Gravel Driveway, Off Street
Garage Description Carport, Covered, Gravel Driveway, Off Street
Fence Partial
Community Features Park, Playground, Shopping Nearby, Sidewalks
Roof Type Asphalt Shingle
Porch None
Lot Frontage 30.48
Exposure SE
Total Parking Spaces 2
Building
Lot Description Back Yard, Front Yard, Lawn
Foundation Poured Concrete
Architectural Style 2 Storey, Side by Side
Level or Stories Two
Structure Type Vinyl Siding
Others
Restrictions None Known
Tax ID 82715878
Ownership Private
Read Less
Want to know what your home might be worth? Contact us for a FREE valuation!

Our team is ready to help you sell your home for the highest possible price ASAP





