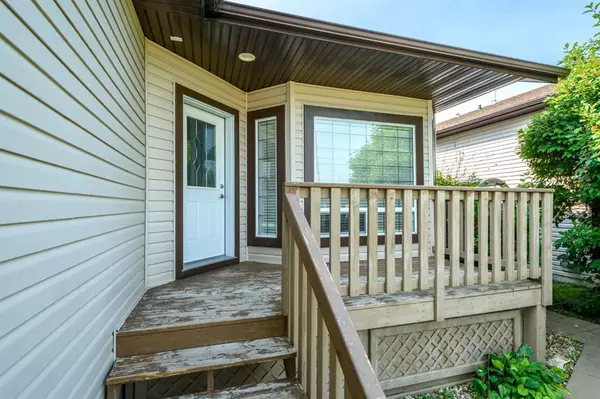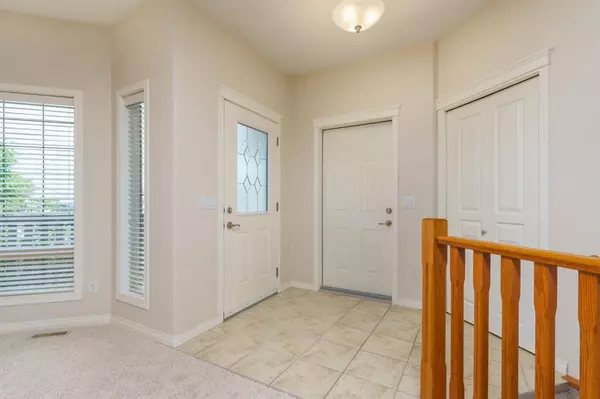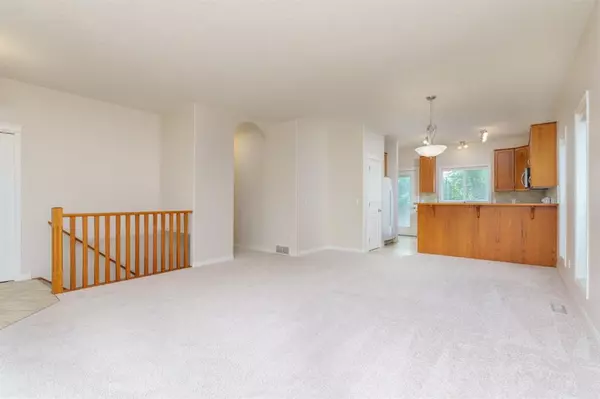$399,000
$399,000
For more information regarding the value of a property, please contact us for a free consultation.
2117 25 AVE Didsbury, AB T0M0W0
3 Beds
2 Baths
1,188 SqFt
Key Details
Sold Price $399,000
Property Type Single Family Home
Sub Type Detached
Listing Status Sold
Purchase Type For Sale
Square Footage 1,188 sqft
Price per Sqft $335
MLS® Listing ID A2066889
Sold Date 09/22/23
Style Bungalow
Bedrooms 3
Full Baths 2
Originating Board Calgary
Year Built 2006
Annual Tax Amount $3,233
Tax Year 2023
Lot Size 5,259 Sqft
Acres 0.12
Property Sub-Type Detached
Property Description
Here is a WELL MAINTAINED BUNGALOW on a Quiet Street in Didsbury. This home offers all the modern amenities and comforts for convenient living with an OPEN CONCEPT main floor layout that is BRIGHT with large WIndows, an EAT UP BAR in the Kitchen, PANTRY & good sized Dining & Living Room Areas. The home boasts 2 good sized Bedrooms, a 4 Piece Main Bathroom + the Primary Bedroom featuring a good sized closet & a 3 Piece ENSUITE. Downstairs has wide open floorplan to situate whatever your needs are for development and has a New Hot Water Tank. Bring on BBQ Season with this south facing DECK overlooking your FENCED YARD with Low Maintenance Landscaping complete with many perenials & GARDEN BOXES. The DOUBLE ATTACHED GARAGE has super high ceilings that could easily have mezzanine shelving constructed for more STORAGE. Love this homes character & charm, appreciate it for its function-ability & MOVE IN READY condition. Book a Showing Today!
Location
Province AB
County Mountain View County
Zoning R2
Direction N
Rooms
Other Rooms 1
Basement Full, Unfinished
Interior
Interior Features Central Vacuum, Laminate Counters, Open Floorplan
Heating Forced Air, Natural Gas
Cooling None
Flooring Carpet, Tile
Appliance Dishwasher, Dryer, Electric Stove, Microwave Hood Fan, Refrigerator, Washer, Window Coverings
Laundry Main Level
Exterior
Parking Features Double Garage Attached, Parking Pad
Garage Spaces 2.0
Garage Description Double Garage Attached, Parking Pad
Fence Fenced
Community Features Golf, Playground, Pool, Schools Nearby, Shopping Nearby, Sidewalks, Street Lights
Roof Type Asphalt Shingle
Porch Deck, Patio, Porch
Lot Frontage 50.1
Exposure N
Total Parking Spaces 4
Building
Lot Description Back Lane, Garden, Low Maintenance Landscape, Rectangular Lot
Foundation Poured Concrete
Architectural Style Bungalow
Level or Stories One
Structure Type Vinyl Siding,Wood Frame
Others
Restrictions Utility Right Of Way
Tax ID 83832386
Ownership Private
Read Less
Want to know what your home might be worth? Contact us for a FREE valuation!

Our team is ready to help you sell your home for the highest possible price ASAP





