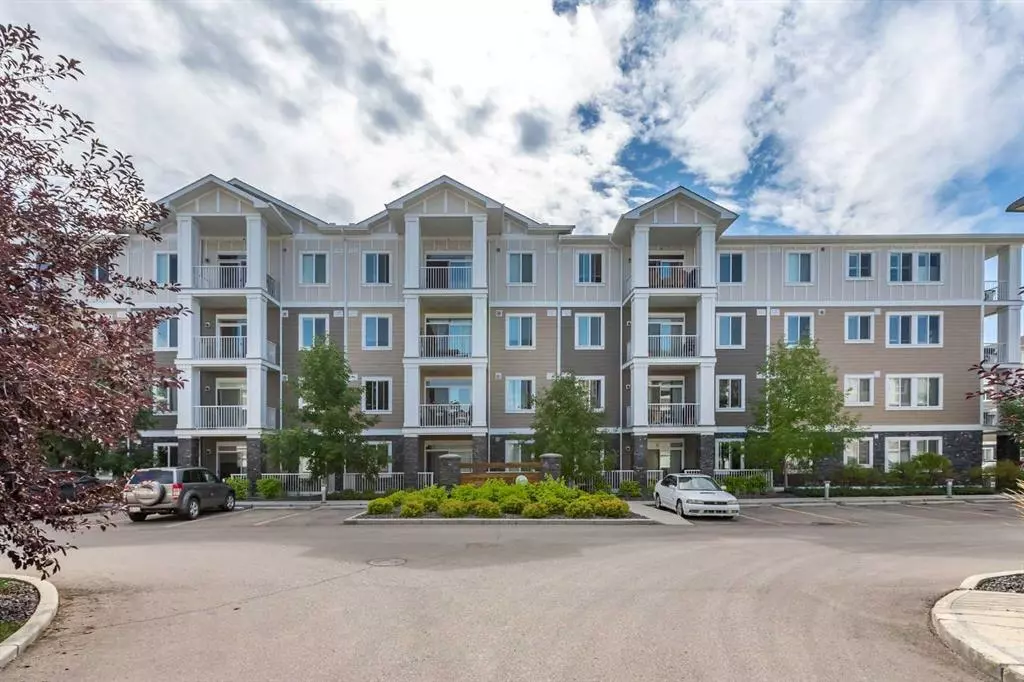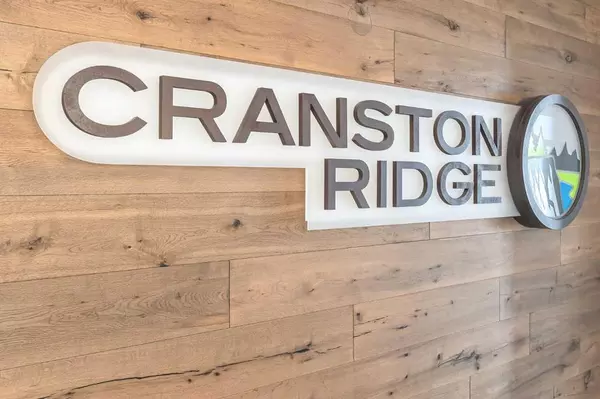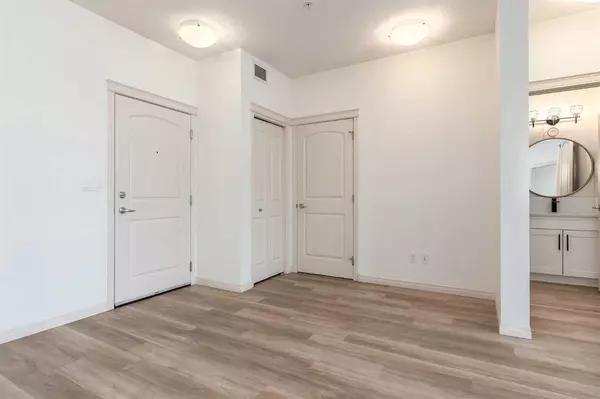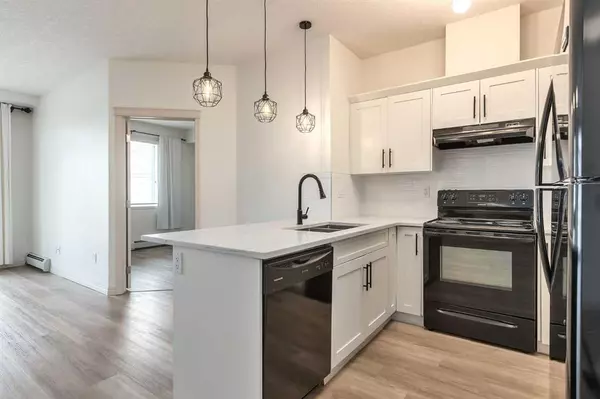$301,500
$309,900
2.7%For more information regarding the value of a property, please contact us for a free consultation.
522 Cranford DR SE #1305 Calgary, AB T3M 2L7
2 Beds
2 Baths
847 SqFt
Key Details
Sold Price $301,500
Property Type Condo
Sub Type Apartment
Listing Status Sold
Purchase Type For Sale
Square Footage 847 sqft
Price per Sqft $355
Subdivision Cranston
MLS® Listing ID A2079017
Sold Date 09/22/23
Style Apartment
Bedrooms 2
Full Baths 2
Condo Fees $399/mo
Originating Board Calgary
Year Built 2015
Annual Tax Amount $1,577
Tax Year 2023
Property Sub-Type Apartment
Property Description
Welcome to Cranston Ridge. This fully-contained home boasts not only a flowing, functional floorplan, but it has been beautifully renovated. The new flooring, quartz counters, light fixtures, and bathrooms bring out the beauty and potential of your new nest. Boasting two bedrooms that are separated by the spacious living area, two full baths, an open concept kitchen, living and entertaining here will be ideal. Your outdoor patio space brings light in and expands your living area on our many lovely days. Added bonuses include in-suite laundry, an underground TITLED parking spot, and additional storage in the heated parkade. Across the street you will find two manicured parks. Also, within a short walk are two schools and the many beautiful pathways on the ridge overlooking the bow river and mountains. There are no similar properties like this one in this price range available right now. Please reach out and book your viewing.
Location
Province AB
County Calgary
Area Cal Zone Se
Zoning M-2
Direction N
Rooms
Other Rooms 1
Interior
Interior Features Elevator, High Ceilings, No Animal Home, No Smoking Home, Quartz Counters
Heating Baseboard, Natural Gas
Cooling None
Flooring Vinyl
Appliance Dishwasher, Electric Stove, Garage Control(s), Microwave Hood Fan, Refrigerator, Washer/Dryer Stacked, Window Coverings
Laundry Laundry Room
Exterior
Parking Features Titled, Underground
Garage Description Titled, Underground
Community Features Park, Playground, Schools Nearby, Shopping Nearby, Walking/Bike Paths
Amenities Available Elevator(s), Park, Secured Parking, Visitor Parking
Roof Type Asphalt Shingle
Porch Balcony(s)
Exposure N
Total Parking Spaces 1
Building
Story 4
Architectural Style Apartment
Level or Stories Single Level Unit
Structure Type Composite Siding,Stone,Wood Frame
Others
HOA Fee Include Amenities of HOA/Condo,Common Area Maintenance,Gas,Heat,Insurance,Professional Management,Reserve Fund Contributions,Snow Removal,Trash,Water
Restrictions Pet Restrictions or Board approval Required
Tax ID 82830683
Ownership Private
Pets Allowed Restrictions
Read Less
Want to know what your home might be worth? Contact us for a FREE valuation!

Our team is ready to help you sell your home for the highest possible price ASAP





