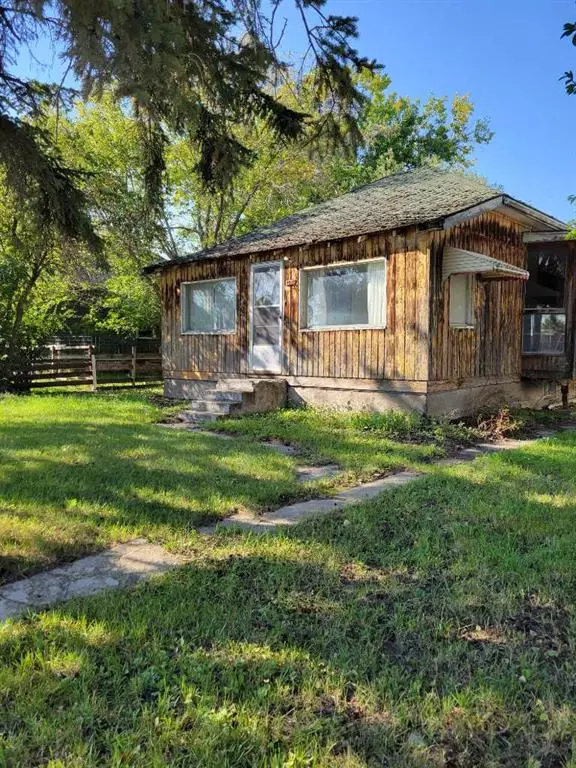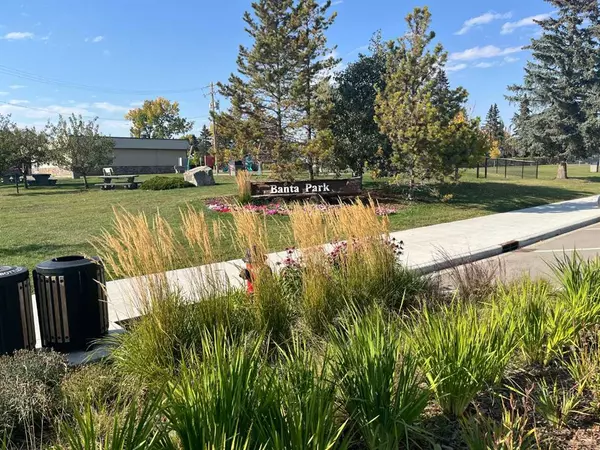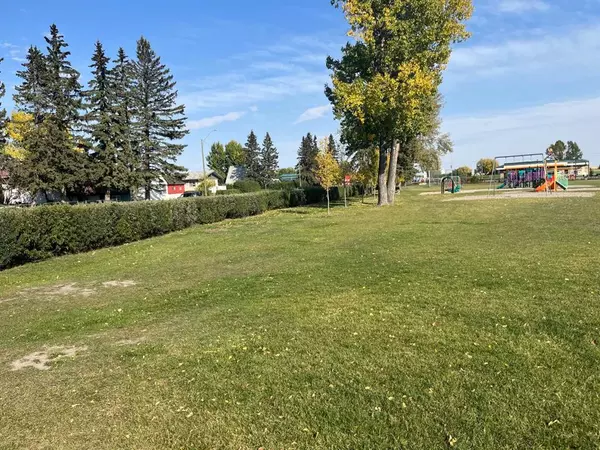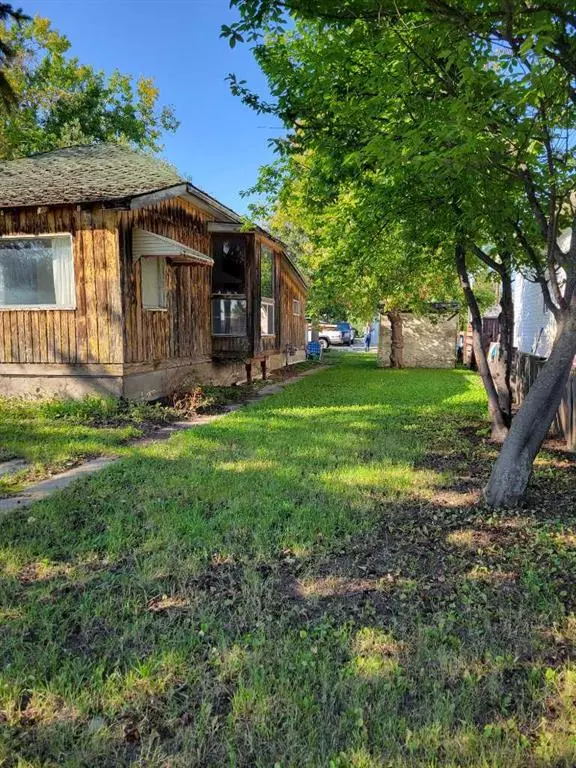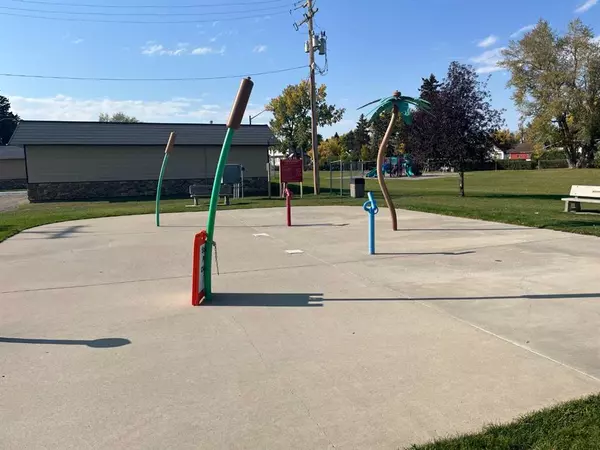$140,000
$149,555
6.4%For more information regarding the value of a property, please contact us for a free consultation.
1014 Limit AVE Crossfield, AB T0M 0s0
1 Bed
1 Bath
998 SqFt
Key Details
Sold Price $140,000
Property Type Single Family Home
Sub Type Detached
Listing Status Sold
Purchase Type For Sale
Square Footage 998 sqft
Price per Sqft $140
MLS® Listing ID A2081717
Sold Date 09/26/23
Style Bungalow
Bedrooms 1
Full Baths 1
Originating Board Calgary
Year Built 1908
Annual Tax Amount $982
Tax Year 2023
Lot Size 6,760 Sqft
Acres 0.16
Property Sub-Type Detached
Property Description
Welcome to the bustling7 growing town of Crossfield. This investors gem is nestled in the heart of this family centered small town. You are a 40 minute drive to Calgary, 50 minute drive to Red Deer and 10 minutes to Airdrie. Come & See for yourself just a few blocks walk to the Elementary or Highschool. You are facing one of the largest and most beautiful parks, comes complete with basketball, tennis, splash park and tons of room to play. You can also walk to the Arena & Community Centre. In fact all amenities & shopping are minutes away. Tons of potential to build a home and rent out the other part of your duplex. The home is 52 feet wide by 130 feet in length with a back alley and plenty of street parking for extra convenience. Call today to take advantage of this great opporunity.
Location
Province AB
County Rocky View County
Zoning R-2
Direction S
Rooms
Basement Full, Unfinished
Interior
Interior Features See Remarks, Separate Entrance
Heating Forced Air, Natural Gas
Cooling None
Flooring Carpet, Linoleum
Appliance None
Laundry In Basement
Exterior
Parking Features Double Garage Attached, Off Street, Rear Drive, Workshop in Garage
Garage Spaces 2.0
Garage Description Double Garage Attached, Off Street, Rear Drive, Workshop in Garage
Fence Fenced, Partial
Community Features Clubhouse, Park, Playground, Schools Nearby, Shopping Nearby, Sidewalks, Tennis Court(s)
Utilities Available Cable Available, Electricity Available, Natural Gas Available, Garbage Collection, Phone Available, Sewer Available, Water Available
Roof Type Asphalt Shingle,Metal
Porch None
Lot Frontage 50.0
Exposure S
Total Parking Spaces 2
Building
Lot Description Back Lane, Back Yard, City Lot, Front Yard, Low Maintenance Landscape, Level
Foundation Combination, Other, Poured Concrete
Sewer Public Sewer
Water Public
Architectural Style Bungalow
Level or Stories One
Structure Type See Remarks,Wood Frame
Others
Restrictions None Known
Tax ID 85381134
Ownership Private
Read Less
Want to know what your home might be worth? Contact us for a FREE valuation!

Our team is ready to help you sell your home for the highest possible price ASAP

