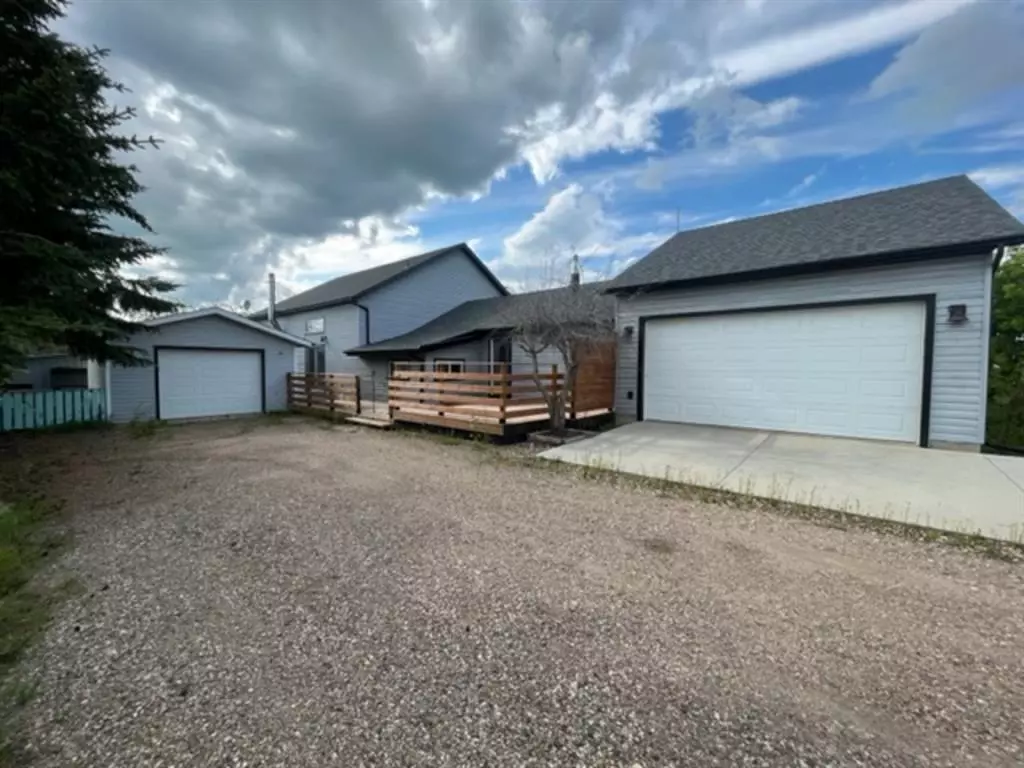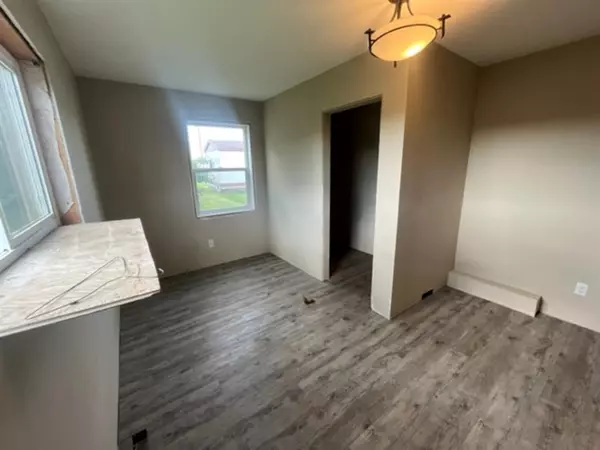$200,000
$199,900
0.1%For more information regarding the value of a property, please contact us for a free consultation.
3 2nd ST E Dewberry, AB T0B 1G0
3 Beds
2 Baths
2,350 SqFt
Key Details
Sold Price $200,000
Property Type Single Family Home
Sub Type Detached
Listing Status Sold
Purchase Type For Sale
Square Footage 2,350 sqft
Price per Sqft $85
Subdivision Dewberry
MLS® Listing ID A2068527
Sold Date 09/27/23
Style 1 and Half Storey
Bedrooms 3
Full Baths 2
Originating Board Lloydminster
Year Built 1957
Annual Tax Amount $2,179
Tax Year 2022
Lot Size 0.258 Acres
Acres 0.26
Property Description
What a place over 2,000 sq ft of living with 12ft vaulted ceilings in the living room with a loft above the 2 bedrooms overlooking the kitchen, dining, and living room. This home has had an addition added in 2017 and features a spacious kitchen with a huge walk in pantry and island it is opened concept to the living room and dining area. The living room has a cute wood fireplace with lots of room to entertain. The master bedroom has a big ensuite with a huge walk in closet. There is a double heated attached garage and a single heated detached garage, the yard is fenced with a big front deck. Needs some finishing seller is motivated and will look at all offers
Location
Province AB
County Vermilion River, County Of
Zoning R1
Direction E
Rooms
Other Rooms 1
Basement Partial, Unfinished
Interior
Interior Features High Ceilings, Jetted Tub, Kitchen Island
Heating Fireplace(s), Forced Air, Natural Gas
Cooling None
Flooring Vinyl
Fireplaces Number 1
Fireplaces Type Wood Burning
Appliance Dishwasher, Dryer, Garage Control(s), Range Hood, Refrigerator, Stove(s)
Laundry Main Level
Exterior
Parking Features Double Garage Attached, Single Garage Detached
Garage Spaces 3.0
Garage Description Double Garage Attached, Single Garage Detached
Fence Fenced
Community Features Schools Nearby, Sidewalks
Roof Type Asphalt Shingle
Porch Deck
Lot Frontage 75.0
Total Parking Spaces 4
Building
Lot Description Rectangular Lot
Foundation Poured Concrete
Architectural Style 1 and Half Storey
Level or Stories One and One Half
Structure Type Log
Others
Restrictions None Known
Tax ID 56995260
Ownership Private
Read Less
Want to know what your home might be worth? Contact us for a FREE valuation!

Our team is ready to help you sell your home for the highest possible price ASAP






