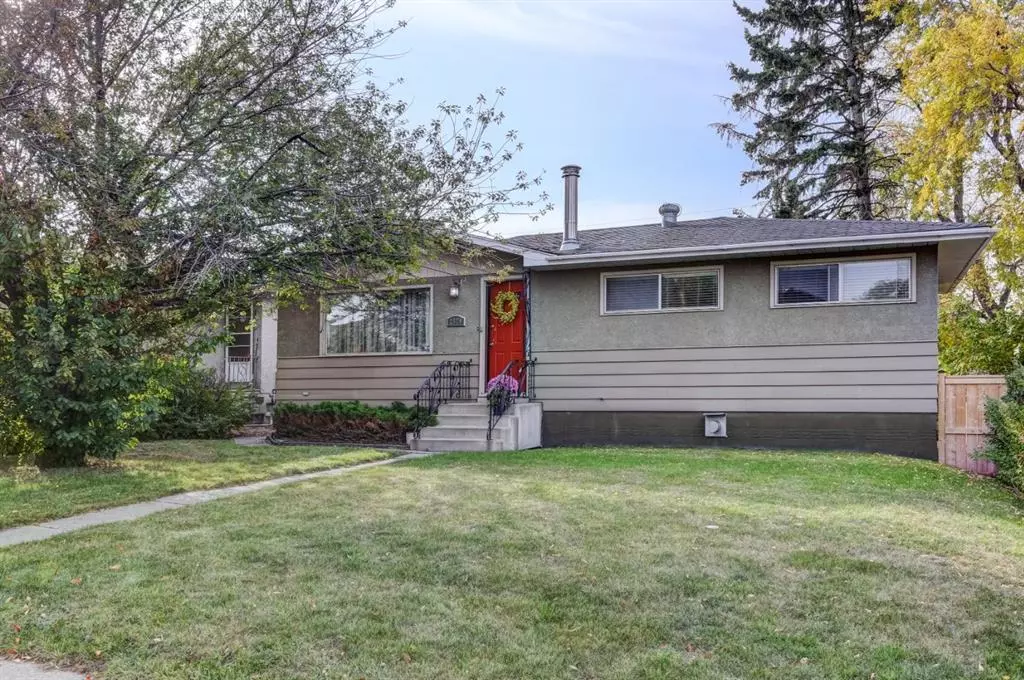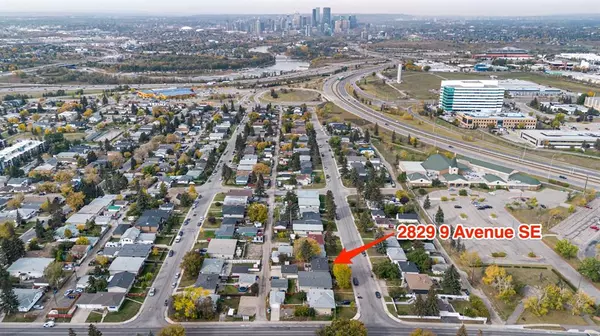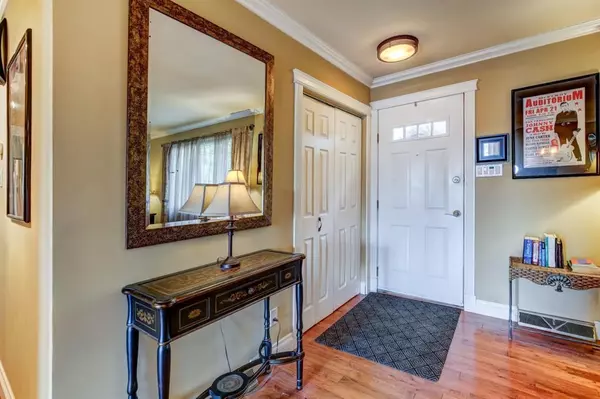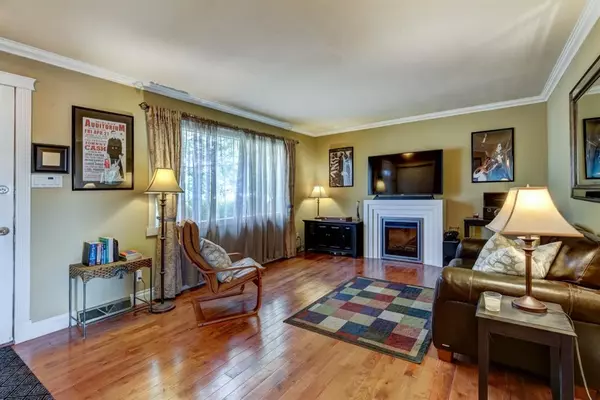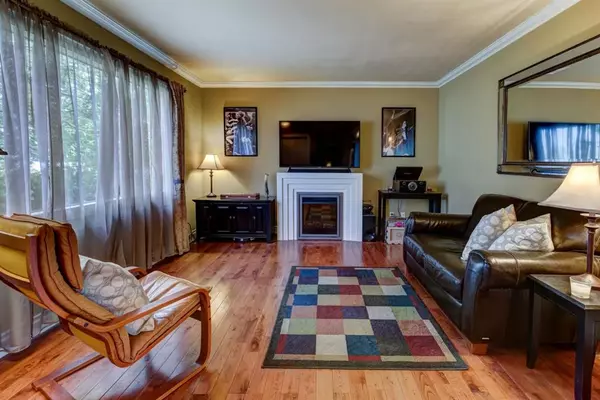$540,000
$500,000
8.0%For more information regarding the value of a property, please contact us for a free consultation.
2829 9 AVE SE Calgary, AB T2A 0B8
4 Beds
2 Baths
996 SqFt
Key Details
Sold Price $540,000
Property Type Single Family Home
Sub Type Detached
Listing Status Sold
Purchase Type For Sale
Square Footage 996 sqft
Price per Sqft $542
Subdivision Albert Park/Radisson Heights
MLS® Listing ID A2083430
Sold Date 09/29/23
Style Bungalow
Bedrooms 4
Full Baths 2
Originating Board Calgary
Year Built 1961
Annual Tax Amount $2,671
Tax Year 2023
Lot Size 5,995 Sqft
Acres 0.14
Lot Dimensions 50 x 120 feet
Property Sub-Type Detached
Property Description
Opportunities along this block on 9th Avenue don't come up very often! Unbeatable location, this property is positioned upon one of the highest streets within the community of Albert Park. Views to the south as far as the eye can see! This remarkable R-C2 lot measures 50 feet across the front by 120 feet depth! Endless opportunities, you might considering living up / renting down (illegal suite) or holding it as a revenue property until you decide to put this land to use in the future! The interior has been updated over the years with charm & character, evident in the unique details. The main floor offers hardwood flooring, large living room, eat-in kitchen, 3 bedrooms & updated bathroom. Separate entrance at the back leads to a common laundry / mechanical room. The basement suite (illegal) layout is unique - greeted with an office as you enter, generously sized open living / dining rooms complete with a cozy gas fireplace, functional kitchen, bedroom & 4 pc bathroom! Enjoy the huge south facing backyard, trailer storage and oversized 24 x 25' double detached garage, plus additional parking pad behind the garage! Walking distance to so many amenities, including pathways, downtown, schools & Franklin LRT station. Don't miss out on the chance - schedule your viewing today!
Location
Province AB
County Calgary
Area Cal Zone E
Zoning R-C2
Direction N
Rooms
Basement Separate/Exterior Entry, Full, Suite
Interior
Interior Features Closet Organizers, Separate Entrance
Heating Forced Air, Natural Gas
Cooling None
Flooring Hardwood, Laminate, Tile
Fireplaces Number 3
Fireplaces Type Basement, Electric, Gas, Living Room, Wood Burning
Appliance Bar Fridge, Dishwasher, Electric Stove, Microwave, Range Hood, Refrigerator, Window Coverings
Laundry Common Area, In Basement
Exterior
Parking Features Alley Access, Double Garage Detached, Oversized
Garage Spaces 2.0
Garage Description Alley Access, Double Garage Detached, Oversized
Fence Fenced
Community Features None
Roof Type Asphalt Shingle
Porch Deck
Lot Frontage 49.97
Total Parking Spaces 2
Building
Lot Description Back Lane, Rectangular Lot, Sloped Down, Views
Foundation Poured Concrete
Architectural Style Bungalow
Level or Stories One
Structure Type Metal Siding ,Stucco
Others
Restrictions Airspace Restriction
Tax ID 82941572
Ownership Private
Read Less
Want to know what your home might be worth? Contact us for a FREE valuation!

Our team is ready to help you sell your home for the highest possible price ASAP

