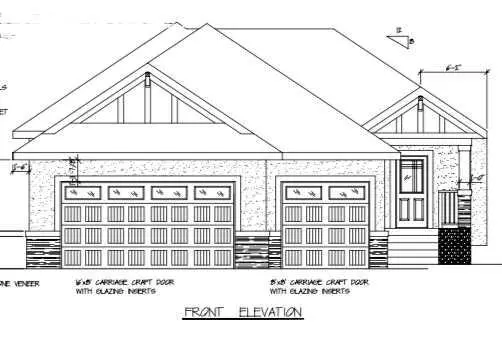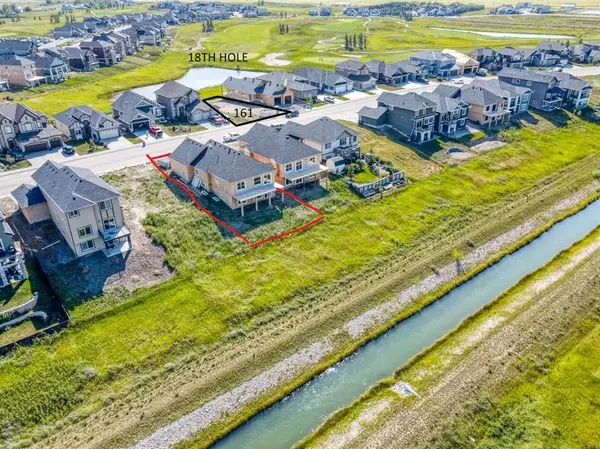$674,888
$674,888
For more information regarding the value of a property, please contact us for a free consultation.
161 MUIRFIELD BLVD Lyalta, AB T0J 1Y1
3 Beds
3 Baths
1,464 SqFt
Key Details
Sold Price $674,888
Property Type Single Family Home
Sub Type Detached
Listing Status Sold
Purchase Type For Sale
Square Footage 1,464 sqft
Price per Sqft $460
Subdivision Lakes Of Muirfield
MLS® Listing ID A2056669
Sold Date 10/01/23
Style Bungalow
Bedrooms 3
Full Baths 2
Half Baths 1
HOA Fees $85/mo
HOA Y/N 1
Originating Board Calgary
Year Built 2023
Annual Tax Amount $720
Tax Year 2019
Lot Size 6,566 Sqft
Acres 0.15
Property Sub-Type Detached
Property Description
Welcome Home to your STUNNING Over 2500 sq.ft. of total living area EXECUTIVE STYLE BUNGALOW, in the GATED COMMUNITY of The Lakes of Muirfield. Possession is slated for the end of October 2023.... JUST IN TIME FOR CHRISTMAS !! Choose your paint colors in this Contemporary 3 bedroom, 3 bathroom home. Complete with a fully finished walk~out basement that backs on to Muirfield Golf Course. The views from the lower patio and your upper deck are breathtaking, where you can enjoy the serenity of your morning coffee. B U T *** Most of all, the Mountain and sunset views are soooooooooo beautiful !! Relax in your Owner's retreat, with walk~in closet #1, and ensuite with soaker tub, glass shower and Laundry on the main floor. FEATURES: 9' ceilings, a CHEF'S DREAM KITCHEN WITH Quartz COUNTERS, and CHOOSE YOUR OWN APPLIANCES... With a $7500.00 Appliance credit. Not to mention ... TRIPLE OVERSIZED GARAGE !! This home is a True Gem with Luxury Living. *photos are of similar former showhome*
Location
Province AB
County Wheatland County
Zoning DC-7
Direction NE
Rooms
Other Rooms 1
Basement Separate/Exterior Entry, Finished, Walk-Out To Grade
Interior
Interior Features Kitchen Island, Open Floorplan, See Remarks, Walk-In Closet(s)
Heating Forced Air
Cooling None
Flooring Carpet, Ceramic Tile, Vinyl Plank
Fireplaces Number 1
Fireplaces Type Gas
Appliance Other
Laundry Laundry Room, Main Level
Exterior
Parking Features Triple Garage Attached
Garage Spaces 3.0
Garage Description Triple Garage Attached
Fence None
Community Features Clubhouse, Gated, Golf, Playground
Amenities Available Golf Course
Roof Type Asphalt Shingle
Porch Deck, Front Porch, Rear Porch
Lot Frontage 50.0
Total Parking Spaces 6
Building
Lot Description Close to Clubhouse, Creek/River/Stream/Pond, Front Yard, On Golf Course, Rectangular Lot
Foundation Poured Concrete
Architectural Style Bungalow
Level or Stories One
Structure Type Composite Siding,Stone
New Construction 1
Others
Restrictions Restrictive Covenant-Building Design/Size
Ownership Private
Read Less
Want to know what your home might be worth? Contact us for a FREE valuation!

Our team is ready to help you sell your home for the highest possible price ASAP




