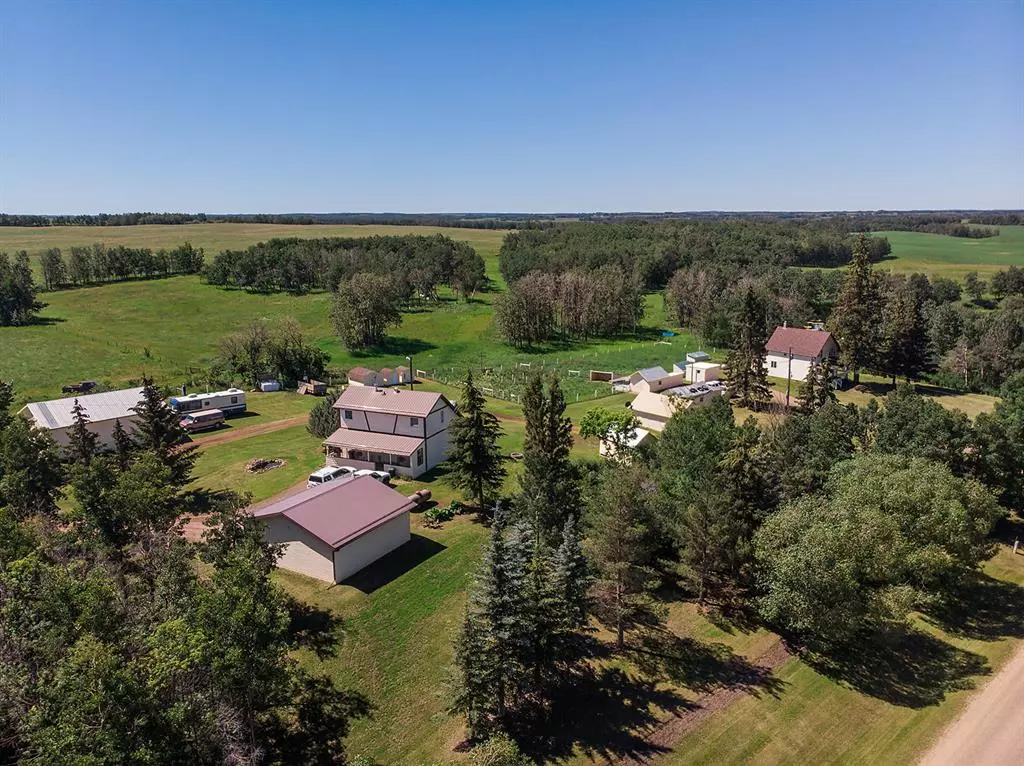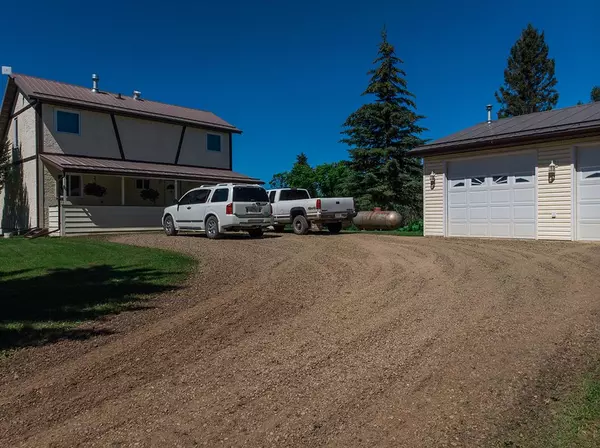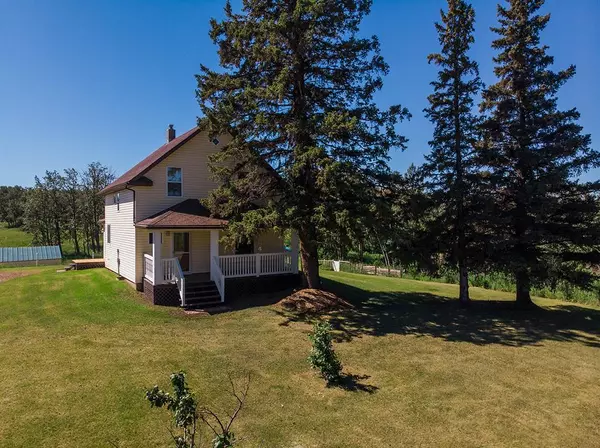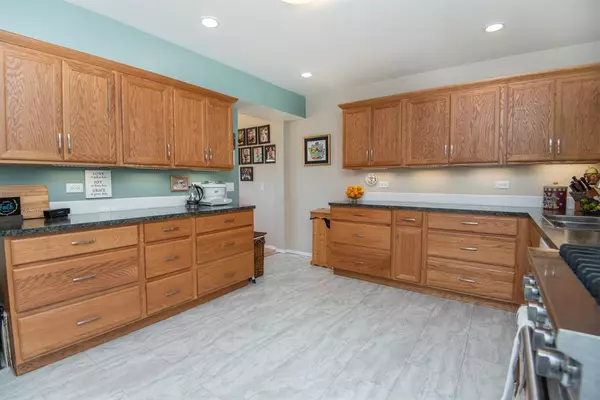$649,000
$649,000
For more information regarding the value of a property, please contact us for a free consultation.
24021 Township Road 374 Rural Red Deer County, AB T0M 0V0
6 Beds
5 Baths
1,291 SqFt
Key Details
Sold Price $649,000
Property Type Single Family Home
Sub Type Detached
Listing Status Sold
Purchase Type For Sale
Square Footage 1,291 sqft
Price per Sqft $502
MLS® Listing ID A2033932
Sold Date 10/04/23
Style 2 Storey,Acreage with Residence
Bedrooms 6
Full Baths 4
Half Baths 1
Originating Board Central Alberta
Year Built 1985
Annual Tax Amount $3,121
Tax Year 2022
Lot Size 3.150 Acres
Acres 3.15
Property Sub-Type Detached
Property Description
Looking to get away from the hustle and bustle of the big city? This rare find offers the perfect area to raise a family, be self-sufficient, raise your own meat and eggs, grow a garden, ride horses and live the county life! Live in one house and operate an Air B&B from the other or move in extended family! Featuring TWO lovingly cared for houses located only minutes from the bustling town of Delburne and a short commute to Red Deer, Stettler, Trochu, and Three Hills. The FIRST HOUSE, built in 1985 was fully renovated in 2018. The main level of this home includes a spacious kitchen with new oak cabinets, upgraded appliances featuring a Viking dual fuel range and side-by-side fridge/freezer, formal dining room leading to the cozy living room with soaring vaulted ceiling, Swavorski crystal chandeliers, custom railings, oak hardwood floors in living and dining rooms, office/bedroom and 2pc bathroom. The upper level has a spacious primary bedroom with ample closet space, beautiful 4 pc bathroom with heated tile floor, air bathtub, rain shower head, and granite vanity. An additional bedroom upstairs complete the upper level. The walkout basement has a fantastic family room area with cozy Blaze King wood-burning stove that is incredibly efficient , 4 pc bathroom (newly installed walk in bathtub), spacious laundry/ craft room and additional storage. Other features include: central vacuum with outlets on all 3 levels, updated 3 windows in 2000 and all remaining windows in 2017 with custom blinds, solid core doors. Enjoy sunsets on the 12 x 32 west facing deck. Only steps away from this house is a 26x28 double garage (heated with glycol infloor heat), R14 insulation in walls and R32 in ceiling and 100 amp power. The SECOND HOUSE, a historic 1915 home has been fully restored with updated heating, plumbing, electrical, lighting, windows, exterior doors, bathrooms, maple kitchen, insulation and new 30 year shingles. Original features include refinished hardwood floors, original baseboards, and door headers (remainder in shop), solid wood doors, stain glass window and stair banister. The main floor has a well equipped updated kitchen, formal dining room, living room, spacious laundry, 3pc bathroom, 2 entrances (one leading to the covered deck). The upstairs of this home has 3 bedrooms, small den, and 4 pc bathroom. The basement is clean, dry and makes the perfect area for storage. The 32 x 40 heated shop has radiant heat, 100 AMP panel, concrete floor, R20 insulation, 12 ft ceilings and 11x12‘ door. The 2015 pump house has a 300 gallon cistern, back up solar system that is capable (if battery storage capacity is increased) of running the entire property completely off grid, and switches to turn stock water(ers) on and off. This acreage is fully set up for animals, fenced and cross fenced (page wire and 4 wire fencing), 2 stock water(ers), animal shelters and has multiple other outbuildings.
Location
Province AB
County Red Deer County
Zoning AG
Direction W
Rooms
Basement Finished, Full, Unfinished
Interior
Interior Features Ceiling Fan(s), Central Vacuum, Chandelier, Closet Organizers, High Ceilings, Natural Woodwork, No Animal Home, No Smoking Home, Pantry, Soaking Tub
Heating Forced Air, Propane
Cooling None
Flooring Carpet, Hardwood, Laminate, Linoleum, Tile
Fireplaces Number 1
Fireplaces Type Family Room, Wood Burning Stove
Appliance See Remarks
Laundry In Basement, Main Level
Exterior
Parking Features Additional Parking, Double Garage Detached, Heated Garage, Insulated, Oversized
Garage Spaces 2.0
Garage Description Additional Parking, Double Garage Detached, Heated Garage, Insulated, Oversized
Fence Cross Fenced, Fenced
Community Features None
Utilities Available Propane, Phone Paid For
Roof Type Asphalt,Metal
Porch Deck
Exposure W
Building
Lot Description Landscaped, Pasture
Foundation Combination, Wood
Sewer Other, Septic Field, Septic Tank
Water Cistern, Well
Architectural Style 2 Storey, Acreage with Residence
Level or Stories Two
Structure Type Stucco,Vinyl Siding
Others
Restrictions None Known
Tax ID 75117804
Ownership Other
Read Less
Want to know what your home might be worth? Contact us for a FREE valuation!

Our team is ready to help you sell your home for the highest possible price ASAP





