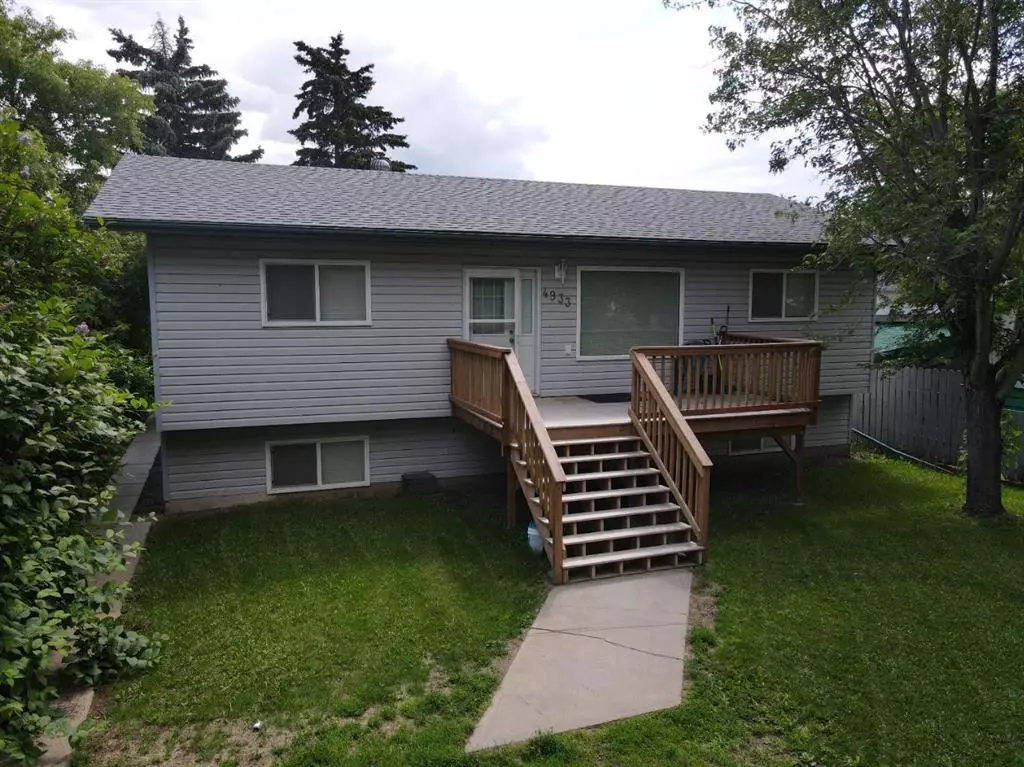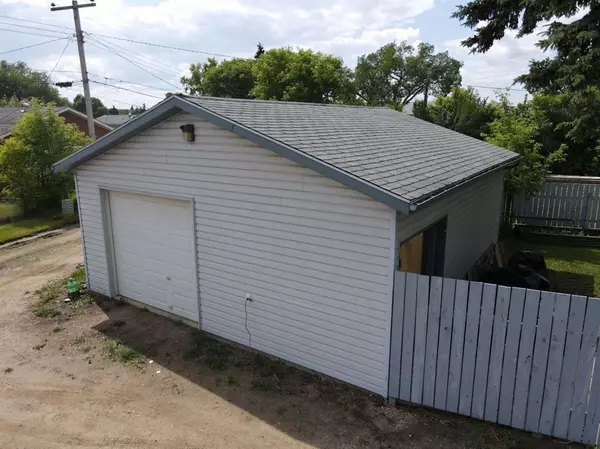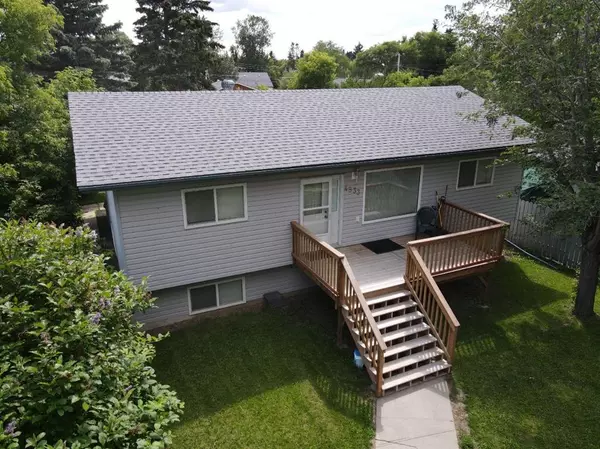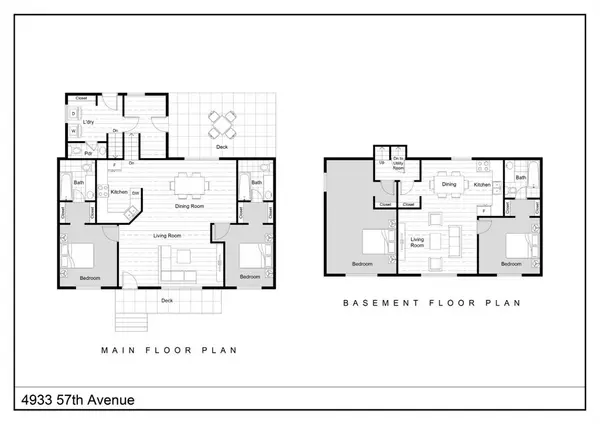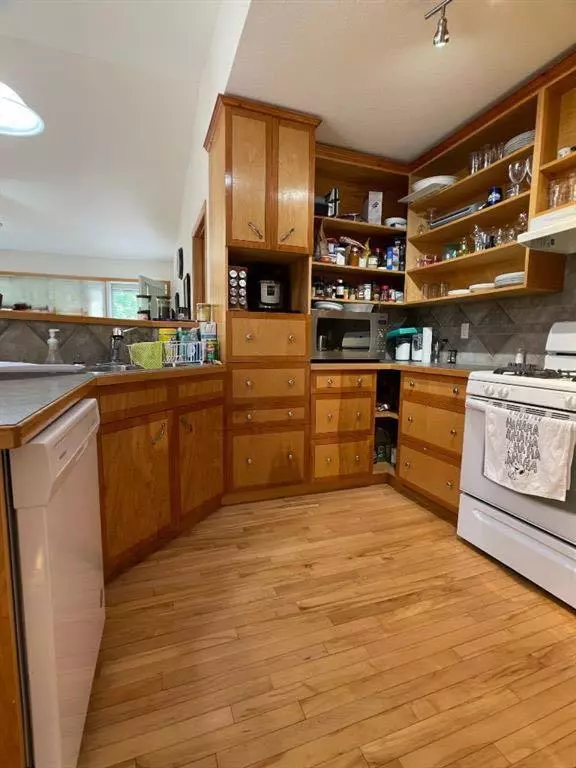$310,000
$319,900
3.1%For more information regarding the value of a property, please contact us for a free consultation.
4933 57th Avenue High Prairie, AB T0G 1E0
4 Beds
4 Baths
1,280 SqFt
Key Details
Sold Price $310,000
Property Type Single Family Home
Sub Type Detached
Listing Status Sold
Purchase Type For Sale
Square Footage 1,280 sqft
Price per Sqft $242
MLS® Listing ID A2060009
Sold Date 10/05/23
Style Bungalow
Bedrooms 4
Full Baths 3
Half Baths 1
Originating Board Grande Prairie
Year Built 2005
Annual Tax Amount $4,259
Tax Year 2023
Lot Size 9,900 Sqft
Acres 0.23
Property Sub-Type Detached
Property Description
A high end - well built investment property. The luxury of hard wood flooring, in floor heat and solid wood cabinets. Two primary bedrooms with ensuite and walk through closets (the ultimate in space saving storage). The common area consists of shared laundry and a half bath on its own level at the large back entrance. Downstairs has a complete second suite. The ceramic heated floor is for comfort and for the ease of keeping the rental portion of the home clean. The large windows in the basement gives you the impression of above ground living. The built in storage through out and the layout will make living with a tenant or family in the separate suit seamless. The double garage is an added bonus with ease of access by being placed on an angle. Enjoy the tranquility of the well established and tree'd back yard. The air exchange will keep the property cool in the summer and warmer in the winter. Call, text or email today for your personalized viewing.
Location
Province AB
County Big Lakes County
Zoning Residential
Direction N
Rooms
Other Rooms 1
Basement Finished, Full
Interior
Interior Features Bookcases, Breakfast Bar, High Ceilings, Natural Woodwork, No Smoking Home, Separate Entrance, Storage
Heating In Floor
Cooling None
Flooring Hardwood, Tile
Appliance Dishwasher, Refrigerator, Stove(s), Washer/Dryer
Laundry Common Area
Exterior
Parking Features Double Garage Detached
Garage Spaces 2.0
Garage Description Double Garage Detached
Fence Partial
Community Features Golf, Pool, Schools Nearby, Sidewalks, Street Lights
Roof Type Asphalt Shingle
Porch Deck
Lot Frontage 50.0
Total Parking Spaces 4
Building
Lot Description Back Lane, Back Yard, Lawn, Landscaped
Foundation Poured Concrete
Architectural Style Bungalow
Level or Stories One
Structure Type Vinyl Siding
Others
Restrictions None Known
Tax ID 56528732
Ownership Private
Read Less
Want to know what your home might be worth? Contact us for a FREE valuation!

Our team is ready to help you sell your home for the highest possible price ASAP

