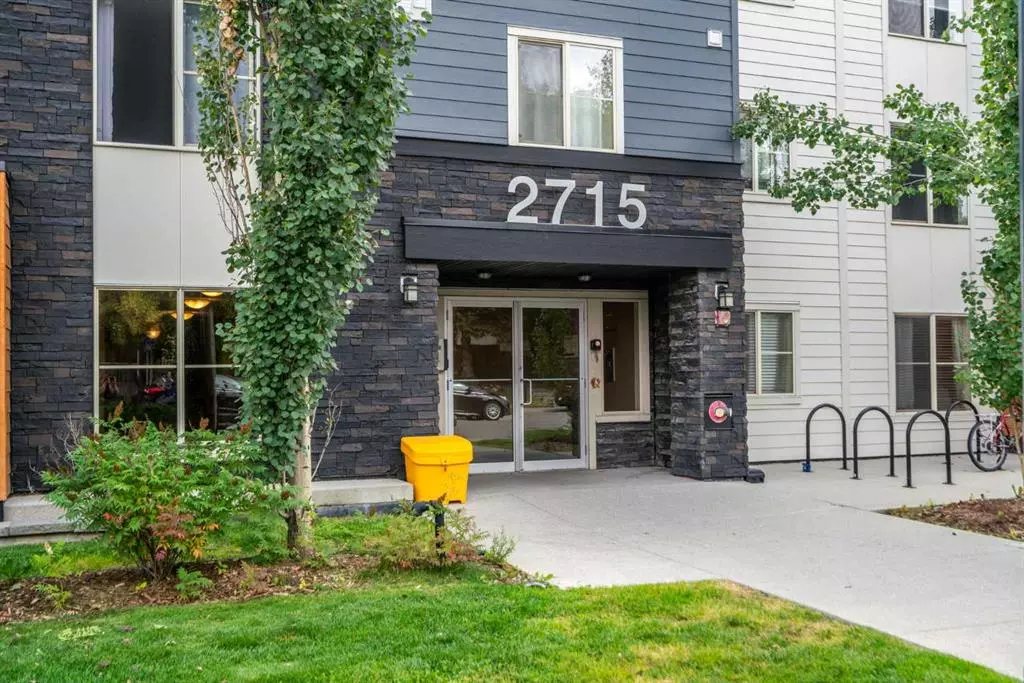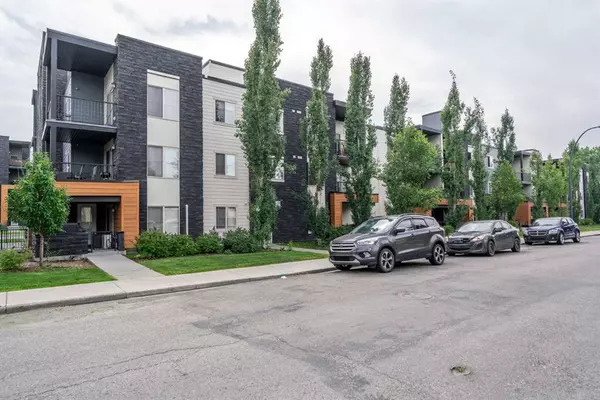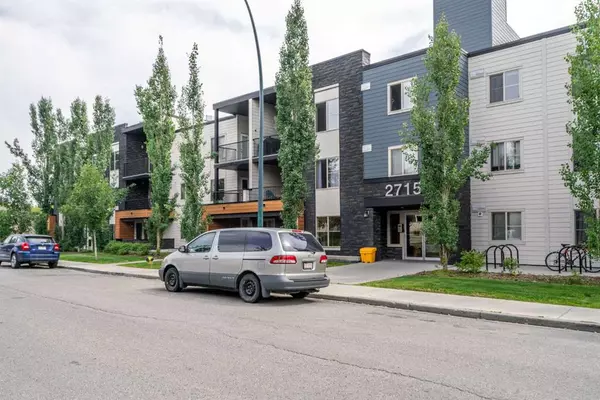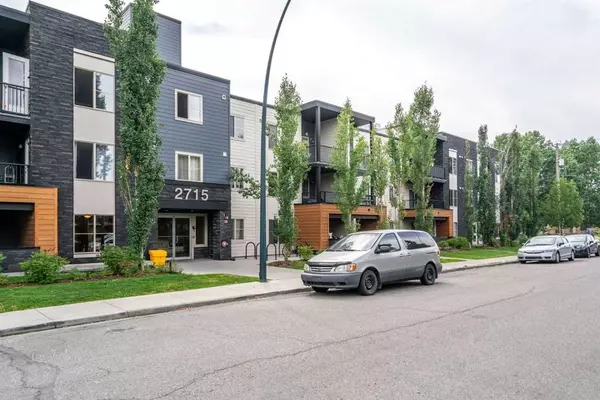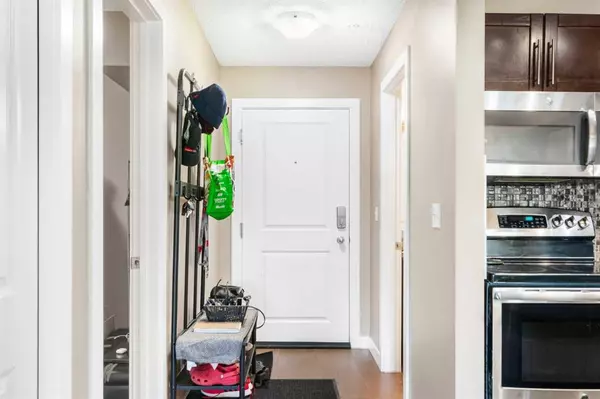$280,000
$290,000
3.4%For more information regarding the value of a property, please contact us for a free consultation.
2715 12 AVE SE #308 Calgary, AB T2A 4X8
2 Beds
2 Baths
915 SqFt
Key Details
Sold Price $280,000
Property Type Condo
Sub Type Apartment
Listing Status Sold
Purchase Type For Sale
Square Footage 915 sqft
Price per Sqft $306
Subdivision Albert Park/Radisson Heights
MLS® Listing ID A2074127
Sold Date 10/06/23
Style Apartment
Bedrooms 2
Full Baths 2
Condo Fees $559/mo
Originating Board Calgary
Year Built 2014
Annual Tax Amount $1,537
Tax Year 2023
Property Sub-Type Apartment
Property Description
Welcome to Albert Park! You will fall in love with the peace and quiet you receive in this neighbourhood. Beautiful view of downtown with a short walk without having to hear the hustle and bustle. This spacious condo offers 2 beds and 2 baths with an additonal DEN to use as additional storage, kids toy room or a possible office. It's nicely located near all your shopping needs, bike and walking paths, golf course, walking distance to schools, train station, and a short drive to downtown! This is a great opportunity for all first time home buyer's or investors.
Location
Province AB
County Calgary
Area Cal Zone E
Zoning M-C1
Direction N
Rooms
Other Rooms 1
Basement None
Interior
Interior Features No Smoking Home
Heating Baseboard, Natural Gas
Cooling None
Flooring Carpet, Ceramic Tile
Appliance Dishwasher, Electric Stove, Microwave, Microwave Hood Fan, Refrigerator, Washer/Dryer, Window Coverings
Laundry In Unit
Exterior
Parking Features Stall, Titled, Underground
Garage Description Stall, Titled, Underground
Community Features Golf, Park, Playground, Schools Nearby, Shopping Nearby, Sidewalks, Street Lights, Walking/Bike Paths
Amenities Available Elevator(s), Park, Playground
Porch Balcony(s)
Exposure N
Total Parking Spaces 2
Building
Story 4
Foundation Poured Concrete
Architectural Style Apartment
Level or Stories Single Level Unit
Structure Type Composite Siding,Stone,Wood Frame
Others
HOA Fee Include Common Area Maintenance,Heat,Maintenance Grounds,Professional Management,Reserve Fund Contributions,Sewer,Snow Removal,Trash,Water
Restrictions See Remarks
Tax ID 82901749
Ownership Other
Pets Allowed Yes
Read Less
Want to know what your home might be worth? Contact us for a FREE valuation!

Our team is ready to help you sell your home for the highest possible price ASAP

