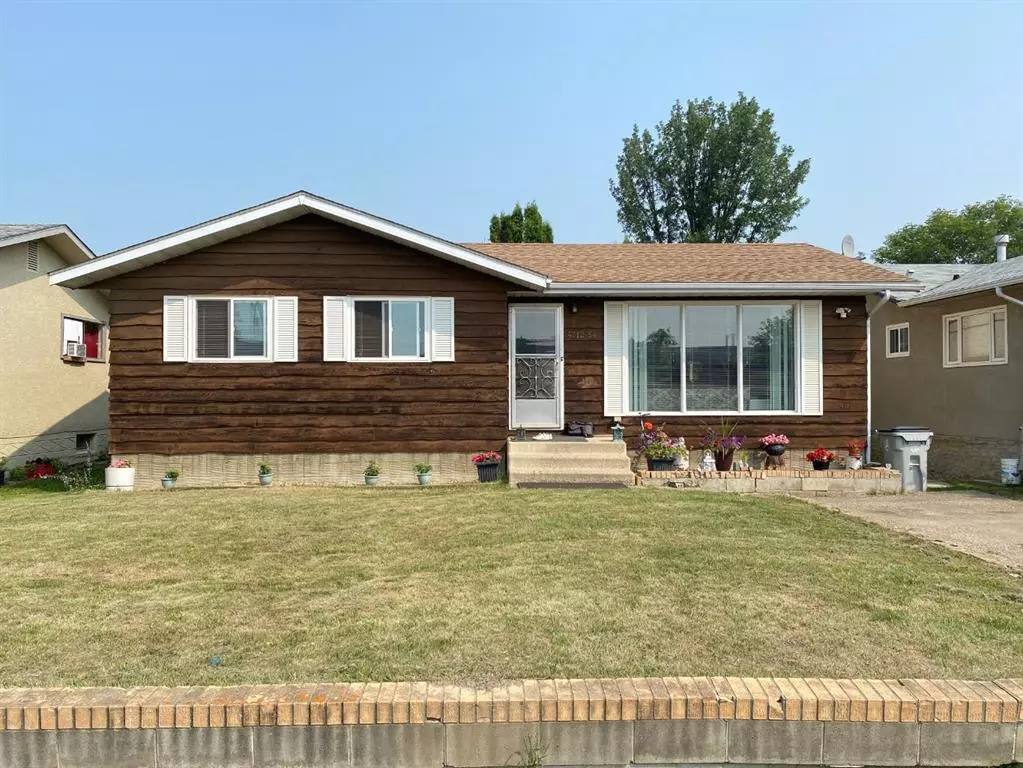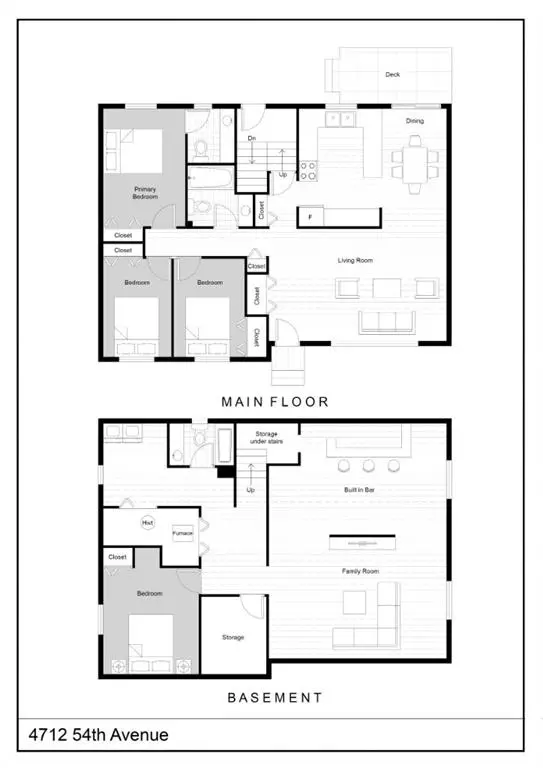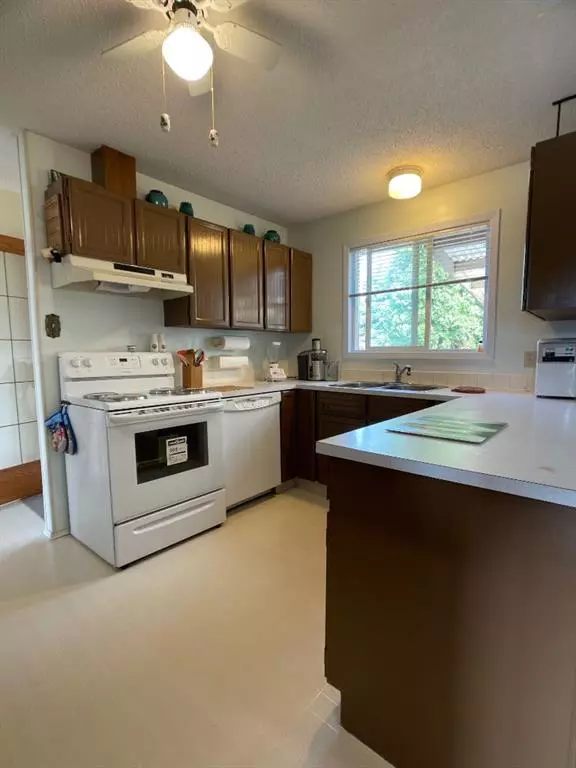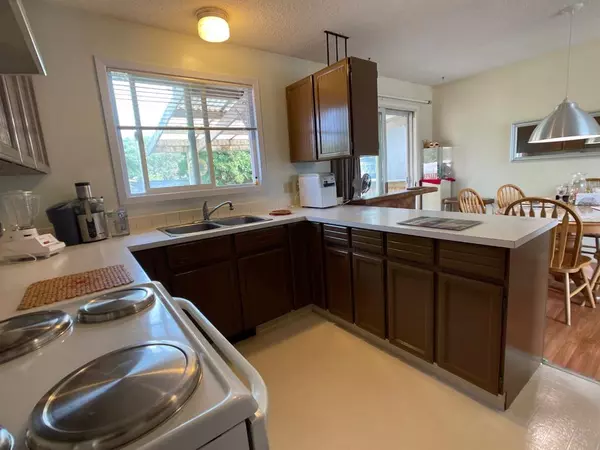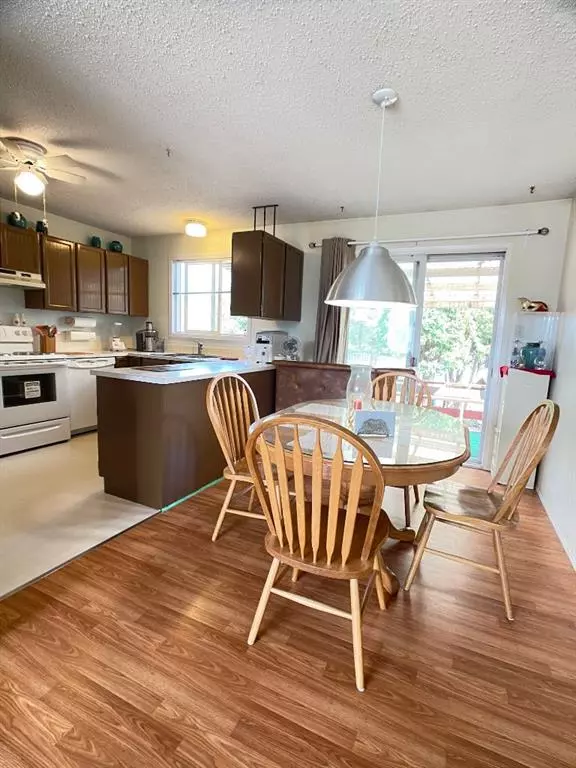$225,000
$244,900
8.1%For more information regarding the value of a property, please contact us for a free consultation.
4712 54th Avenue High Prairie, AB T0G 1E0
4 Beds
3 Baths
1,080 SqFt
Key Details
Sold Price $225,000
Property Type Single Family Home
Sub Type Detached
Listing Status Sold
Purchase Type For Sale
Square Footage 1,080 sqft
Price per Sqft $208
MLS® Listing ID A2067825
Sold Date 10/06/23
Style Acreage with Residence,Bungalow
Bedrooms 4
Full Baths 2
Half Baths 1
Originating Board Grande Prairie
Year Built 1978
Annual Tax Amount $3,221
Tax Year 2023
Lot Size 6,100 Sqft
Acres 0.14
Property Sub-Type Detached
Property Description
1080 square foot bungalow with 4 bedrooms and 3 washrooms. The property has been well maintained with an addition of new shingles in 2022 and a fresh update to the kitchen cabinets in 2023. 3 bedrooms upstairs with the main bathroom and a two piece ensuite. Downstairs is the fourth bedroom, 3 piece washroom, family room, storage room and laundry room. The family room is full of retro charm with the bar, pool table and brick facade back wall. The backyard is completely fenced and has a small shed for storage value. A turn key home with quick possession. Call, email or text today to book your viewing appointment.
Location
Province AB
County Big Lakes County
Zoning Residential
Direction S
Rooms
Other Rooms 1
Basement Full, Partially Finished
Interior
Interior Features Ceiling Fan(s), No Smoking Home
Heating Forced Air
Cooling None
Flooring Carpet, Laminate, Linoleum
Appliance Dishwasher, Electric Stove, Refrigerator, Washer/Dryer
Laundry In Basement
Exterior
Parking Features Off Street
Garage Description Off Street
Fence Fenced
Community Features Park, Playground, Pool, Schools Nearby, Shopping Nearby, Sidewalks, Street Lights, Tennis Court(s), Walking/Bike Paths
Roof Type Asphalt Shingle
Porch Deck
Lot Frontage 50.0
Building
Lot Description Back Lane, Back Yard
Foundation Poured Concrete
Architectural Style Acreage with Residence, Bungalow
Level or Stories One
Structure Type Wood Siding
Others
Restrictions None Known
Tax ID 56528658
Ownership Private
Read Less
Want to know what your home might be worth? Contact us for a FREE valuation!

Our team is ready to help you sell your home for the highest possible price ASAP

