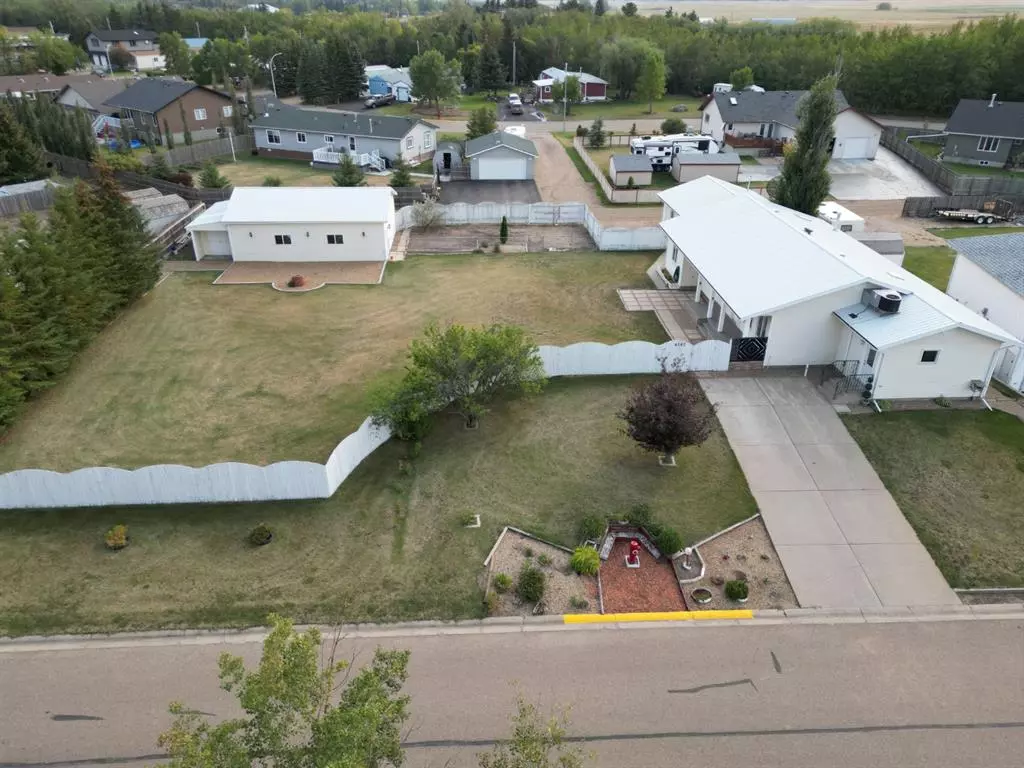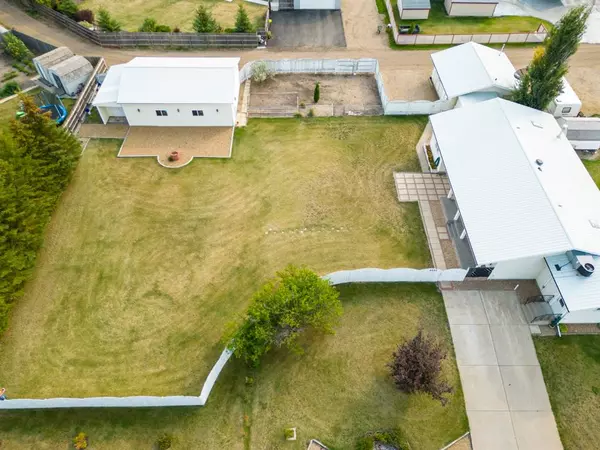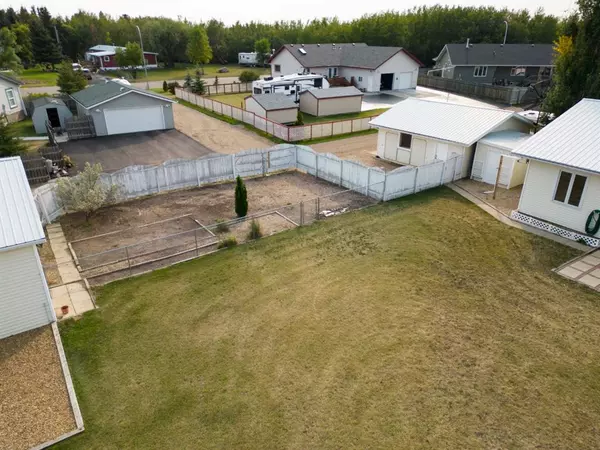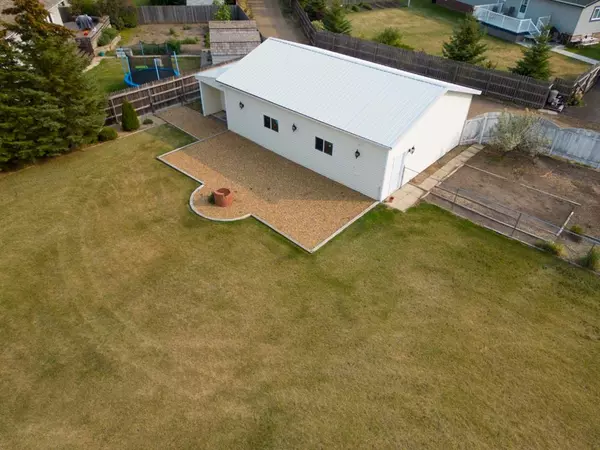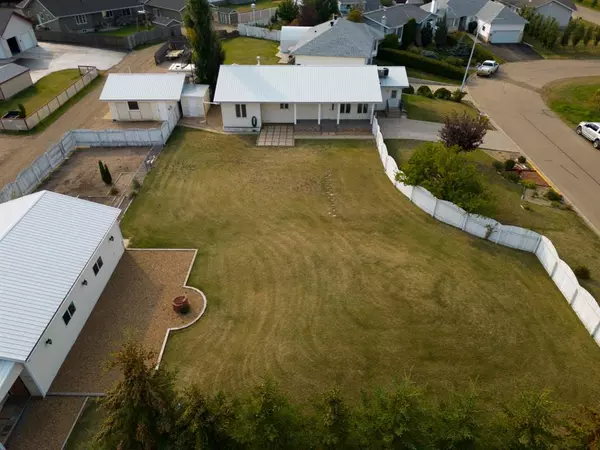$230,000
$264,900
13.2%For more information regarding the value of a property, please contact us for a free consultation.
4142 West Park DR Castor, AB T0C 0X0
5 Beds
3 Baths
1,828 SqFt
Key Details
Sold Price $230,000
Property Type Single Family Home
Sub Type Detached
Listing Status Sold
Purchase Type For Sale
Square Footage 1,828 sqft
Price per Sqft $125
MLS® Listing ID A1002857
Sold Date 10/06/23
Bedrooms 5
Full Baths 3
Originating Board Central Alberta
Year Built 1992
Annual Tax Amount $4,445
Tax Year 2023
Lot Size 0.472 Acres
Acres 0.47
Lot Dimensions 48.16M 158`0\" x 39.62
Property Sub-Type Detached
Property Description
On a158 ft x 130ft lot, there is a workshop/garage, triple car garage, and a spacious 1828 sq ft home. The property is fenced and neatly landscaped with a variety of landscape features, trees, and a garden space. The heated garage/workshop and triple car garage give many options for projects and keeping things safe and sound. Accessible from the living room, the private covered deck overlooking the yard faces east for the morning sun and evening shade. For receiving guests, there is a spacious front entrance with immediate access to the kitchen and dining area. Lots of counter space and skylight above create an open and comfortable space for preparing meals and dining. Centrally located is the main bathroom, laundry room and two bedrooms. Adjoining the master bedroom, there is an ensuite featuring a skylight, a jetted tub, and shower. As you enter the basement, you are greeted by a family room with shelving and a bar, and lots of room for family activities. Two more bedrooms, office space, and another bathroom complete this space. Both the flexible storage room with counter space, and the furnace room space, could be utilized in a variety of ways.
Location
Province AB
County Paintearth No. 18, County Of
Zoning R1
Rooms
Basement Finished, Full
Interior
Interior Features Bar, Closet Organizers, Jetted Tub
Heating In Floor
Flooring Carpet, Ceramic Tile, Laminate
Appliance Dishwasher, Dryer, Freezer, Gas Stove, Refrigerator, Washer
Laundry Main Level
Exterior
Parking Features Alley Access, Concrete Driveway
Garage Spaces 3.0
Garage Description Alley Access, Concrete Driveway
Fence Fenced
Community Features Airport/Runway, Golf, Park, Playground, Schools Nearby, Shopping Nearby, Sidewalks, Street Lights
Utilities Available Cable Connected, Electricity Connected, Natural Gas Connected, Garbage Collection, Phone Connected
Roof Type Metal
Porch Deck
Lot Frontage 158.0
Total Parking Spaces 2
Building
Lot Description Back Lane, Few Trees, Landscaped
Foundation Wood
Sewer Public Sewer
Water Public
Level or Stories One
Structure Type Vinyl Siding,Wood Frame
Others
Restrictions None Known
Tax ID 56758786
Ownership Private
Read Less
Want to know what your home might be worth? Contact us for a FREE valuation!

Our team is ready to help you sell your home for the highest possible price ASAP

