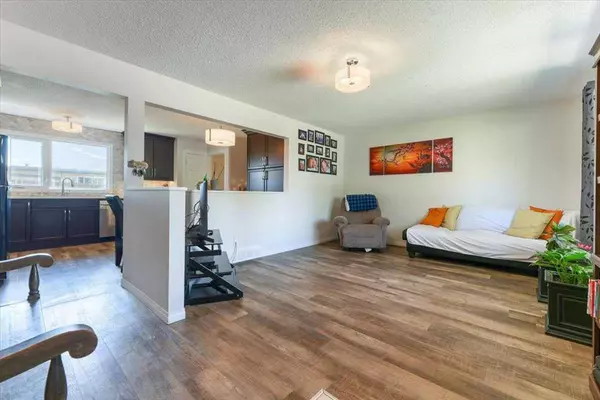$530,000
$534,900
0.9%For more information regarding the value of a property, please contact us for a free consultation.
1216 28 ST SE Calgary, AB T2A0Y5
4 Beds
3 Baths
1,044 SqFt
Key Details
Sold Price $530,000
Property Type Single Family Home
Sub Type Detached
Listing Status Sold
Purchase Type For Sale
Square Footage 1,044 sqft
Price per Sqft $507
Subdivision Albert Park/Radisson Heights
MLS® Listing ID A2070730
Sold Date 10/06/23
Style Bungalow
Bedrooms 4
Full Baths 2
Half Baths 1
Originating Board Calgary
Year Built 1967
Annual Tax Amount $2,497
Tax Year 2023
Lot Size 5,532 Sqft
Acres 0.13
Property Sub-Type Detached
Property Description
Welcome to 1216 28th Street SE! This is a wonderful opportunity to own a fully finished (2000sq ft of developed living space!) bungalow in the centrally located area of Radisson Heights! With quick access to downtown and a short walk to Franklin train station and bus routes, this home offers incredible value for first time home buyers or investors.
Upon entering, the main floor features an open concept floor plan with extensive updates throughout. The front entrance opens into a generous living space that flows into a gorgeous custom kitchen with newer appliances and quartz countertops. The home has 3 great sized bedrooms on the main level with a half bath off of the primary suite, and full bathroom in the main hall. The entire main level boasts new luxury vinyl plank flooring and newer triple glazed windows throughout. An illegal basement suite downstairs features a generous rec space, kitchen, full bathroom and one bedroom. Other upgrades include A/C installed in 2021, new shingles in 2022, new wiring and sub box, upgraded insulation and a high efficiency furnace. The backyard features a stylish wood deck, 2 newer concrete pads (plenty of space for RV parking or possibly a garage), a newer fence and room to play or plan your garden.
Quick access to grocery stores, schools and playgrounds – this home is a must see!
Location
Province AB
County Calgary
Area Cal Zone E
Zoning R-C1
Direction W
Rooms
Other Rooms 1
Basement Finished, Full, Suite
Interior
Interior Features No Smoking Home, Open Floorplan, Quartz Counters, Storage, Vinyl Windows
Heating High Efficiency, Forced Air, Natural Gas
Cooling Central Air
Flooring Carpet, Linoleum, Tile, Vinyl Plank
Appliance Central Air Conditioner, Dishwasher, Dryer, Microwave, Range, Range Hood, Refrigerator, Washer, Window Coverings
Laundry In Basement
Exterior
Parking Features Driveway, Parking Pad
Garage Description Driveway, Parking Pad
Fence Fenced
Community Features Playground, Schools Nearby, Shopping Nearby, Sidewalks
Roof Type Asphalt Shingle
Porch Deck
Lot Frontage 61.98
Exposure E
Total Parking Spaces 2
Building
Lot Description Back Yard, Front Yard, Lawn, Low Maintenance Landscape, Rectangular Lot
Foundation Poured Concrete
Architectural Style Bungalow
Level or Stories One
Structure Type Vinyl Siding
Others
Restrictions None Known
Tax ID 83094718
Ownership Private
Read Less
Want to know what your home might be worth? Contact us for a FREE valuation!

Our team is ready to help you sell your home for the highest possible price ASAP





