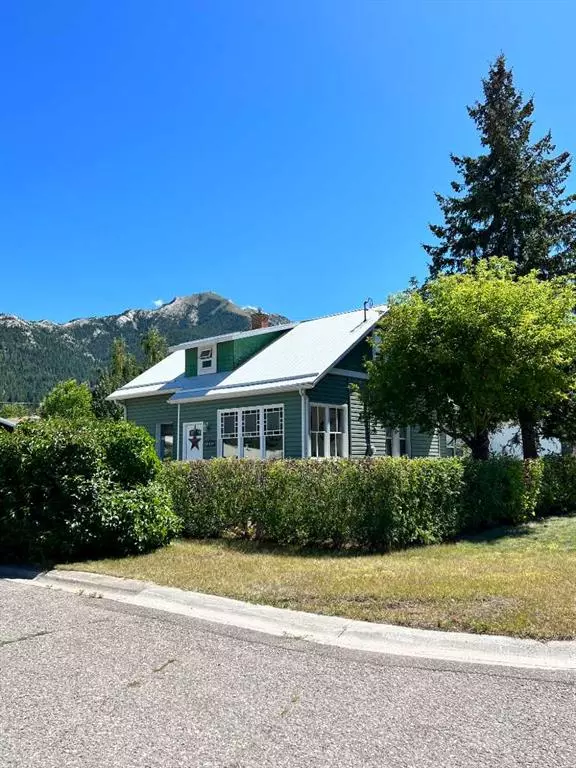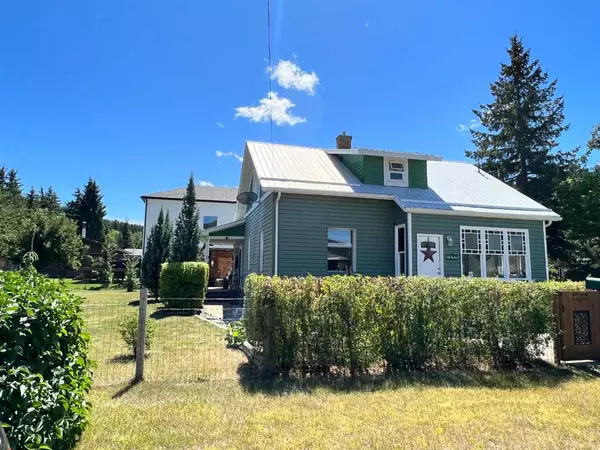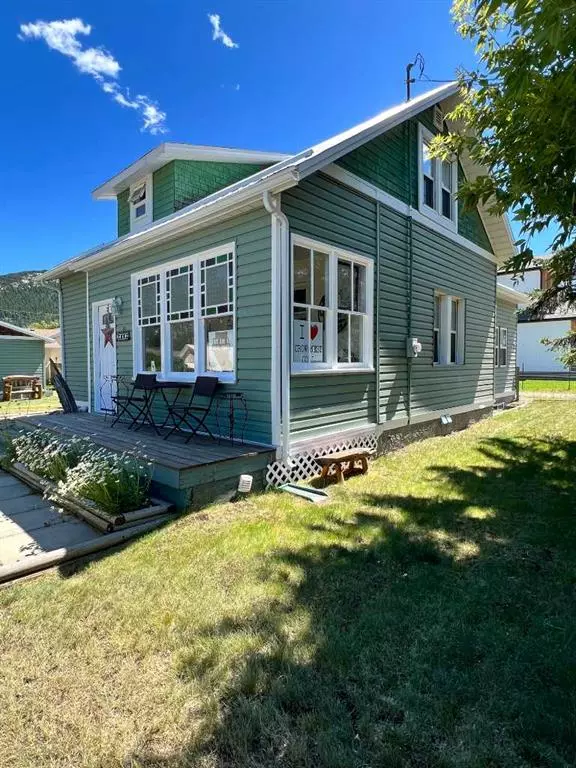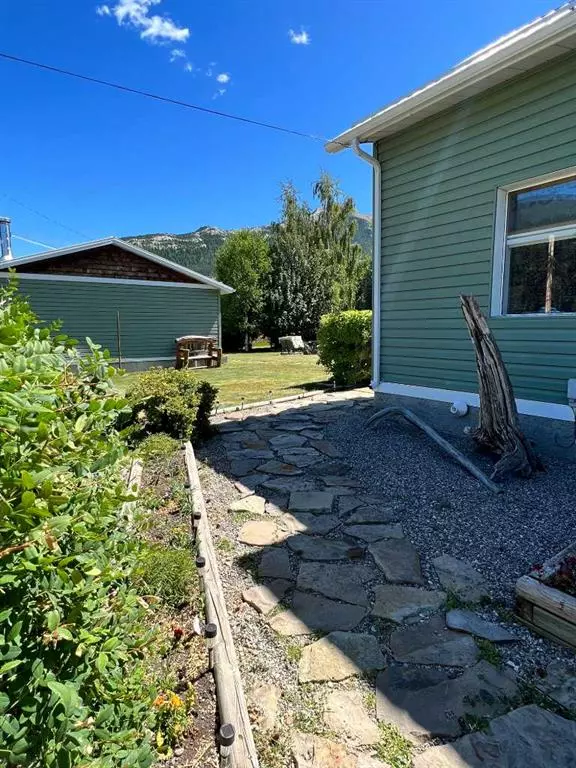$515,000
$549,000
6.2%For more information regarding the value of a property, please contact us for a free consultation.
1641 129 Street Blairmore, AB T0K 0E0
3 Beds
2 Baths
1,957 SqFt
Key Details
Sold Price $515,000
Property Type Single Family Home
Sub Type Detached
Listing Status Sold
Purchase Type For Sale
Square Footage 1,957 sqft
Price per Sqft $263
MLS® Listing ID A2068845
Sold Date 10/06/23
Style 2 Storey
Bedrooms 3
Full Baths 2
Originating Board Lethbridge and District
Year Built 1926
Annual Tax Amount $2,665
Tax Year 2023
Lot Size 8,625 Sqft
Acres 0.2
Property Sub-Type Detached
Property Description
This historic property needs to be seen to be appreciated. It is one of the few, mostly constructed brick homes in the Crowsnest Pass. This home has been fully restored to showcase it's heritage. This beautiful three bedroom, 2 bath home features hardwood flooring, original stained glass windows, restored wood banisters and stairs, period lighting, original doors with glass handles, and custom window coverings. Other features include partially finished full basement, central vac, front sunroom, oversized double garage and RV parking. The property sits on three lots with mature trees, fruit trees, landscaping, firepit and a covered back deck. This home has all of the modern comforts while letting you step back in time. Located in central Blairmore on a large corner lot, this could be the home for you.
Location
Province AB
County Crowsnest Pass
Zoning R1
Direction N
Rooms
Basement Full, Partially Finished
Interior
Interior Features Ceiling Fan(s), Central Vacuum, Closet Organizers, High Ceilings, Laminate Counters, Low Flow Plumbing Fixtures, Natural Woodwork, Walk-In Closet(s)
Heating Forced Air, Natural Gas
Cooling None
Flooring Hardwood
Fireplaces Number 1
Fireplaces Type Decorative, Gas, Gas Starter, Glass Doors, Living Room, Mantle
Appliance Dishwasher, Garage Control(s), Gas Stove, Microwave Hood Fan, Refrigerator, Washer/Dryer, Window Coverings
Laundry Laundry Room, Main Level
Exterior
Parking Features Asphalt, Double Garage Detached, Driveway, Garage Faces Front, Heated Garage, On Street, Oversized
Garage Spaces 2.0
Garage Description Asphalt, Double Garage Detached, Driveway, Garage Faces Front, Heated Garage, On Street, Oversized
Fence Fenced
Community Features Fishing, Golf, Park, Playground, Pool, Schools Nearby, Shopping Nearby, Walking/Bike Paths
Roof Type Metal
Porch Deck, Front Porch
Lot Frontage 114.97
Total Parking Spaces 6
Building
Lot Description Back Yard, Corner Lot, Fruit Trees/Shrub(s), Front Yard, Lawn, Landscaped, Level, Street Lighting, Private
Foundation Poured Concrete
Architectural Style 2 Storey
Level or Stories Two
Structure Type Brick,Wood Frame
Others
Restrictions None Known
Tax ID 56227288
Ownership Private
Read Less
Want to know what your home might be worth? Contact us for a FREE valuation!

Our team is ready to help you sell your home for the highest possible price ASAP





