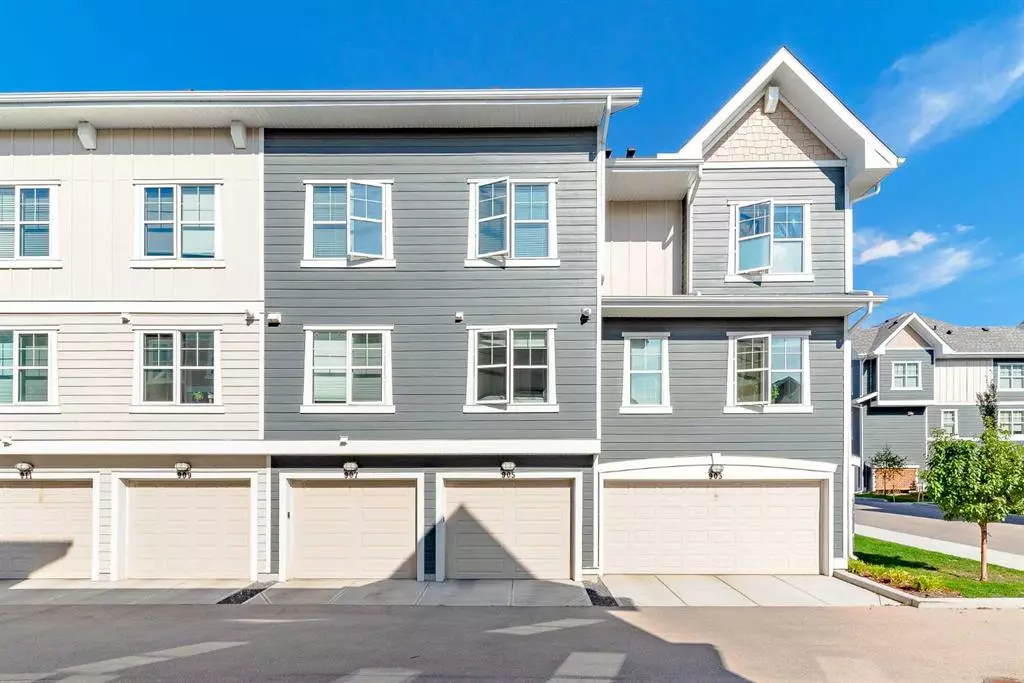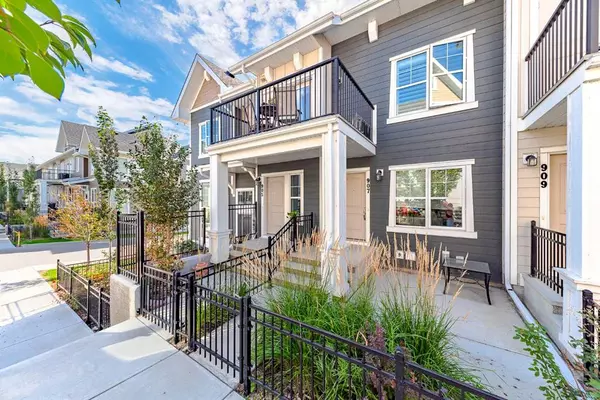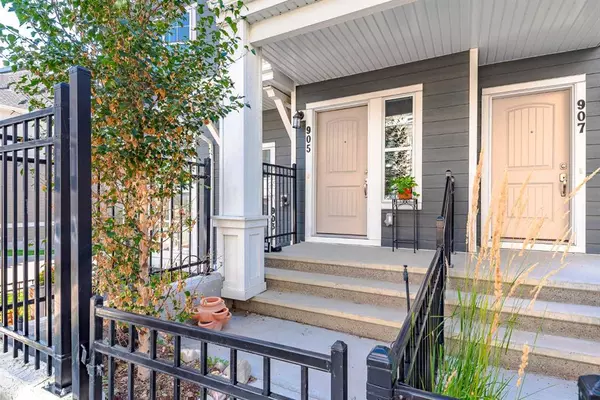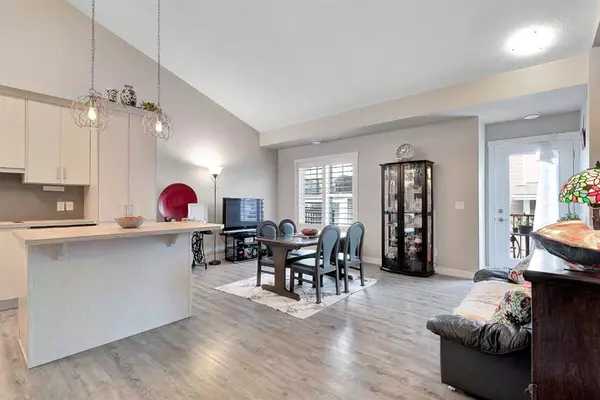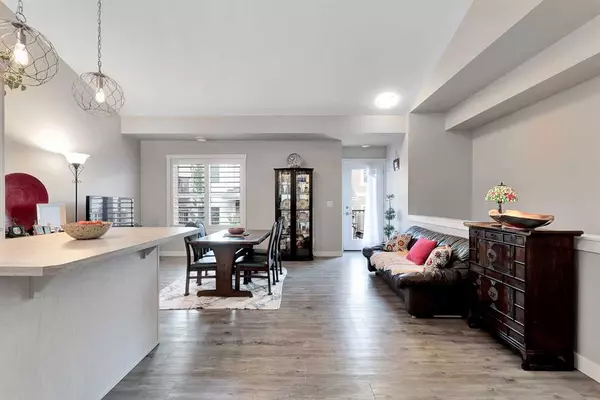$354,000
$369,900
4.3%For more information regarding the value of a property, please contact us for a free consultation.
905 Cranbrook WALK SE Calgary, AB T3M 2V5
2 Beds
1 Bath
835 SqFt
Key Details
Sold Price $354,000
Property Type Townhouse
Sub Type Row/Townhouse
Listing Status Sold
Purchase Type For Sale
Square Footage 835 sqft
Price per Sqft $423
Subdivision Cranston
MLS® Listing ID A2080126
Sold Date 10/12/23
Style Bungalow
Bedrooms 2
Full Baths 1
Condo Fees $271
HOA Fees $41/ann
HOA Y/N 1
Originating Board Calgary
Year Built 2019
Annual Tax Amount $1,813
Tax Year 2023
Property Sub-Type Row/Townhouse
Property Description
Exceptional opportunity to own this stunning bungalow (top-level) boasts 2 bedrooms, a 4-piece bathroom, 835 sq.ft, an attached single garage and a beautiful front yard. Built in 2019. Feels like new. Move in ready and quick possession is available. As you enter the home you are welcomed by the open concept floor plan, boasting vaulted ceilings and big windows allowing plenty of natural light to spill in. The kitchen features a ton of counter and cupboard space, a central island and SS appliances. Through the spacious living room, you'll find access to the private balcony that overlooks the courtyard, perfect for morning coffee! Down the hall, you'll find a 4 piece washroom, with laundry, and 2 generously sized bedrooms, with the primary offering a large walk-in closet. The garage is set up to provide plenty of storage along with parking. Well managed complex and pet friendly (2 pets with board approval). Completely surrounded by nature, Cranston's Riverstone is a highly sought after community on the edge of the Bow River offering stunning views and gorgeous walking/biking paths. Easy access to Deerfoot Trail, the South Hospital Campus, schools, parks, shopping center's, movie theatre and plenty of retail and dining options. Call today to book your private viewing.
Location
Province AB
County Calgary
Area Cal Zone Se
Zoning M-X1
Direction N
Rooms
Basement None
Interior
Interior Features Kitchen Island, No Smoking Home, Open Floorplan, Storage, Vaulted Ceiling(s)
Heating Forced Air, Natural Gas
Cooling None
Flooring Carpet, Laminate, Tile
Appliance Dishwasher, Electric Stove, Garage Control(s), Microwave Hood Fan, Refrigerator, Washer/Dryer, Window Coverings
Laundry In Unit
Exterior
Parking Features Single Garage Attached
Garage Spaces 1.0
Garage Description Single Garage Attached
Fence Fenced
Community Features Park, Playground, Schools Nearby, Shopping Nearby, Sidewalks, Street Lights, Tennis Court(s), Walking/Bike Paths
Amenities Available Visitor Parking
Roof Type Asphalt Shingle
Porch Balcony(s)
Exposure N,S
Total Parking Spaces 1
Building
Lot Description Front Yard, Low Maintenance Landscape, Landscaped
Foundation Poured Concrete
Architectural Style Bungalow
Level or Stories One
Structure Type Vinyl Siding,Wood Frame
Others
HOA Fee Include Common Area Maintenance,Maintenance Grounds,Parking,Professional Management,Reserve Fund Contributions,Snow Removal,Trash
Restrictions Board Approval,Pet Restrictions or Board approval Required
Tax ID 83000756
Ownership Private
Pets Allowed Cats OK, Dogs OK, Yes
Read Less
Want to know what your home might be worth? Contact us for a FREE valuation!

Our team is ready to help you sell your home for the highest possible price ASAP

