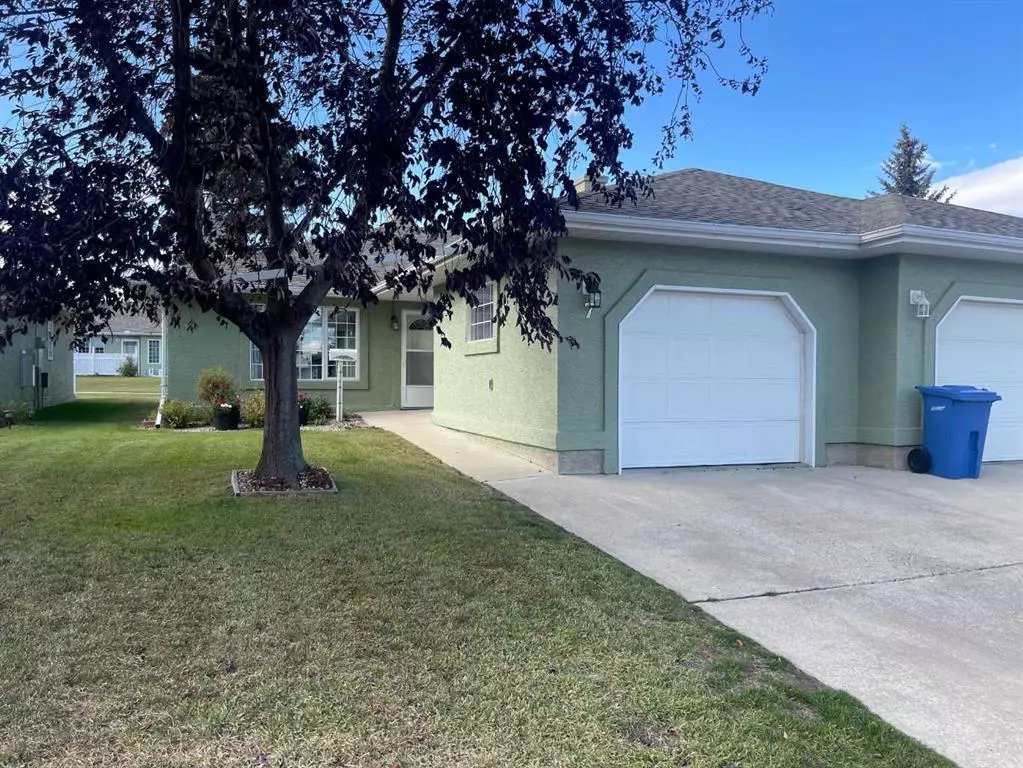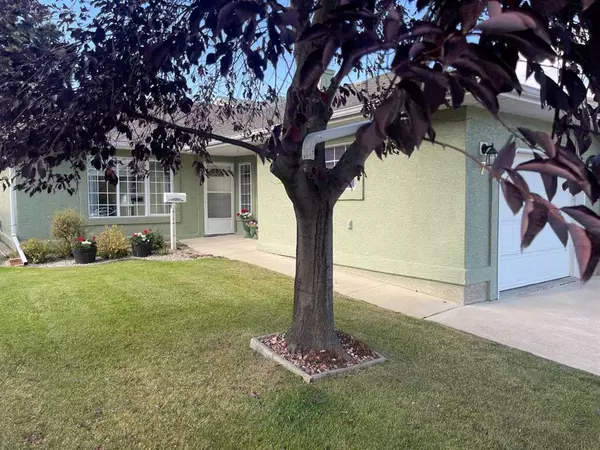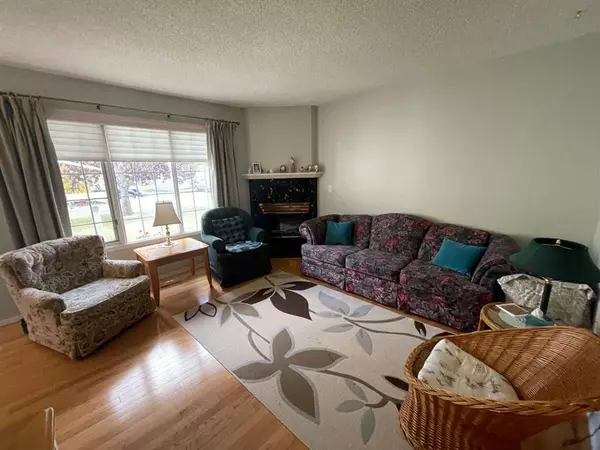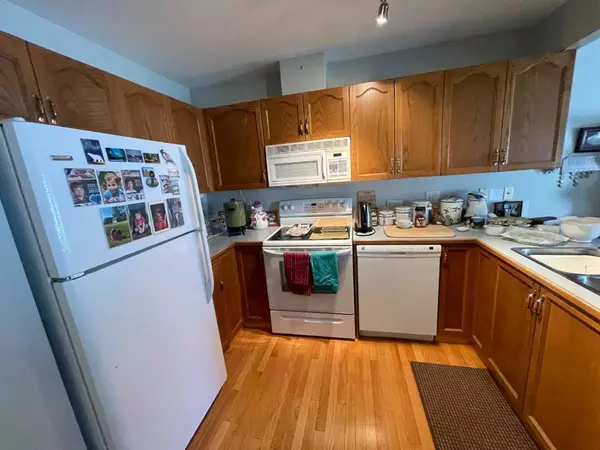$274,900
$274,900
For more information regarding the value of a property, please contact us for a free consultation.
7 College Green Close Didsbury, AB T0M 0W0
2 Beds
2 Baths
1,057 SqFt
Key Details
Sold Price $274,900
Property Type Single Family Home
Sub Type Semi Detached (Half Duplex)
Listing Status Sold
Purchase Type For Sale
Square Footage 1,057 sqft
Price per Sqft $260
MLS® Listing ID A2086102
Sold Date 10/17/23
Style Bungalow,Side by Side
Bedrooms 2
Full Baths 2
Condo Fees $150
Originating Board Calgary
Year Built 1993
Annual Tax Amount $2,615
Tax Year 2023
Property Sub-Type Semi Detached (Half Duplex)
Property Description
Here you have it! This well maintained bungalow villa in College Green Close is in an excellent location tucked in off of the main streets for a nice quiet location. Walk in and be welcomed by the corner gas fireplace in the living room, so cozy on those winter nights! The kitchen is open to the dining area and features plenty of oak cabinets and is well laid out for your cooking and serving pleasure. A spacious primary bedroom with large closet and main floor laundry round out the main level. Beautiful oak hardwood floors throughout much of the main floor add to the appeal. The basement is fully finished with plenty of overflow room for guests and your hobbies. At the back you'll enjoy your private concrete patio that backs onto a lovely greenspace/courtyard. The single front drive garage will keep your ride safe from the elements. This 50+ condo has reasonable condo fees of $150/month which includes lawn care, snow removal and reserve fund contributions. Get rid of your lawn mower and snow blower and come see for yourself!
Location
Province AB
County Mountain View County
Zoning R-2
Direction E
Rooms
Basement Finished, Full
Interior
Interior Features Central Vacuum, No Animal Home, No Smoking Home
Heating Forced Air, Natural Gas
Cooling None
Flooring Carpet, Hardwood, Linoleum
Fireplaces Number 1
Fireplaces Type Gas, Living Room, Mantle, See Remarks, Tile
Appliance Dishwasher, Electric Stove, Garage Control(s), Refrigerator, See Remarks, Washer/Dryer, Window Coverings
Laundry In Hall, Main Level
Exterior
Parking Features Concrete Driveway, Front Drive, Garage Door Opener, Garage Faces Front, Insulated, Single Garage Attached
Garage Spaces 1.0
Garage Description Concrete Driveway, Front Drive, Garage Door Opener, Garage Faces Front, Insulated, Single Garage Attached
Fence None
Community Features Golf, Park, Pool
Amenities Available None
Roof Type Asphalt Shingle
Porch Patio, See Remarks
Exposure E
Total Parking Spaces 2
Building
Lot Description Backs on to Park/Green Space, No Neighbours Behind
Foundation Poured Concrete
Architectural Style Bungalow, Side by Side
Level or Stories One
Structure Type Stucco
Others
HOA Fee Include Common Area Maintenance,Maintenance Grounds,Reserve Fund Contributions,Snow Removal
Restrictions Pet Restrictions or Board approval Required
Tax ID 83832557
Ownership Private
Pets Allowed Restrictions
Read Less
Want to know what your home might be worth? Contact us for a FREE valuation!

Our team is ready to help you sell your home for the highest possible price ASAP





