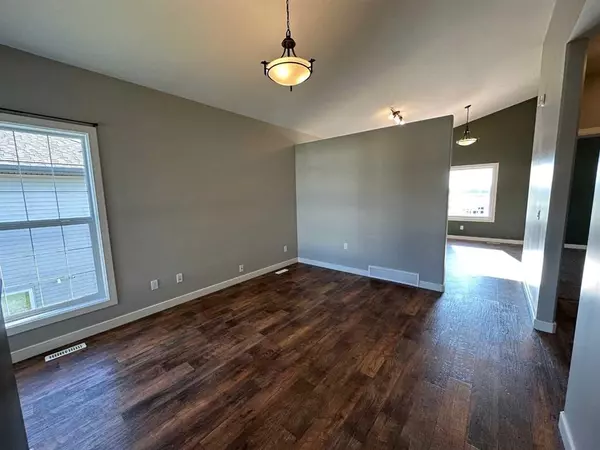$290,000
$319,900
9.3%For more information regarding the value of a property, please contact us for a free consultation.
4913 Fox DR Clive, AB T0C 0Y0
5 Beds
2 Baths
1,083 SqFt
Key Details
Sold Price $290,000
Property Type Single Family Home
Sub Type Detached
Listing Status Sold
Purchase Type For Sale
Square Footage 1,083 sqft
Price per Sqft $267
MLS® Listing ID A2061851
Sold Date 10/18/23
Style Bi-Level
Bedrooms 5
Full Baths 2
Originating Board Central Alberta
Year Built 2014
Annual Tax Amount $3,800
Tax Year 2022
Lot Size 7,800 Sqft
Acres 0.18
Property Sub-Type Detached
Property Description
Introducing a remarkable property that combines comfort, modernity, and ample space. This stunning fully finished home, built in 2018, offers 1,083 square feet of living space, ensuring there's plenty of room for your entire family. Nestled in the charming town of Clive, this property provides a peaceful and inviting environment for you to call home. Step inside and be greeted by the awe-inspiring vaulted ceilings on the main level, creating an open and airy atmosphere that is flooded with natural light. The generous windows throughout the home allow the sunshine to illuminate every corner, filling the space with warmth and radiance. With five bedrooms and two bathrooms, there's no shortage of space for everyone to enjoy their own personal retreat. The main floor bedroom, currently used as a laundry room, can easily be converted back to a bedroom, providing even more flexibility to suit your needs. Imagine hosting gatherings or simply relaxing in the serene outdoors on the large two-tiered deck, accessible from the kitchen area. It's the perfect spot to savor your morning coffee or entertain guests while enjoying the picturesque views of your expansive, fully fenced yard. Car enthusiasts and hobbyists will rejoice at the presence of the substantial 26x24 detached garage, providing ample room for parking, storage, and workspace. When it comes to comfort, this home has you covered. The basement boasts in-floor hot water heating, ensuring cozy winters and pleasant temperatures throughout. In addition, the central air-conditioning system keeps you cool during the hot summer months, providing year-round comfort for you and your loved ones. Located in the delightful town of Clive, you'll have easy access to local amenities, schools, and parks, creating a convenient and family-friendly lifestyle. With its modern design, spacious layout, and a host of desirable features, this home is a true gem that offers a harmonious blend of functionality and style. Don't miss this fantastic opportunity to own a fully finished home in Clive, Alberta
Location
Province AB
County Lacombe County
Zoning R2
Direction W
Rooms
Basement Finished, Full
Interior
Interior Features Vaulted Ceiling(s)
Heating In Floor, Forced Air, Natural Gas
Cooling Central Air
Flooring Carpet, Linoleum
Appliance None
Laundry In Basement
Exterior
Parking Features Double Garage Detached, Gravel Driveway, Off Street, Oversized
Garage Spaces 2.0
Garage Description Double Garage Detached, Gravel Driveway, Off Street, Oversized
Fence Fenced
Community Features Schools Nearby, Shopping Nearby, Street Lights
Roof Type Asphalt Shingle
Porch Deck
Lot Frontage 52.0
Total Parking Spaces 4
Building
Lot Description Back Yard, Landscaped, Street Lighting, See Remarks
Foundation Poured Concrete
Architectural Style Bi-Level
Level or Stories Bi-Level
Structure Type Wood Frame
Others
Restrictions None Known
Tax ID 57261996
Ownership Bank/Financial Institution Owned
Read Less
Want to know what your home might be worth? Contact us for a FREE valuation!

Our team is ready to help you sell your home for the highest possible price ASAP





