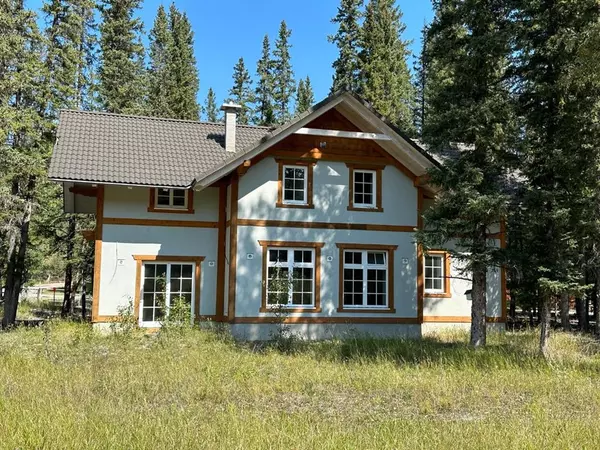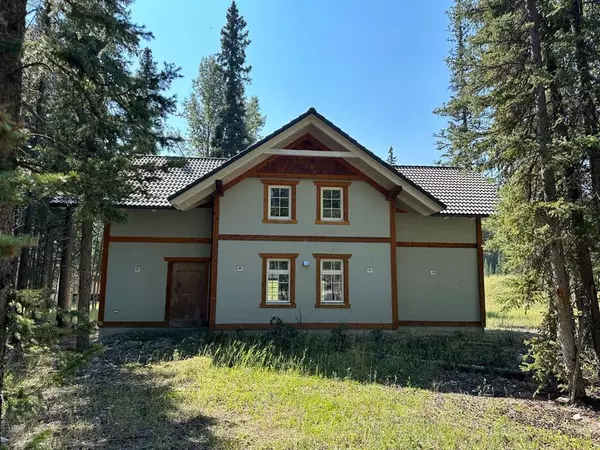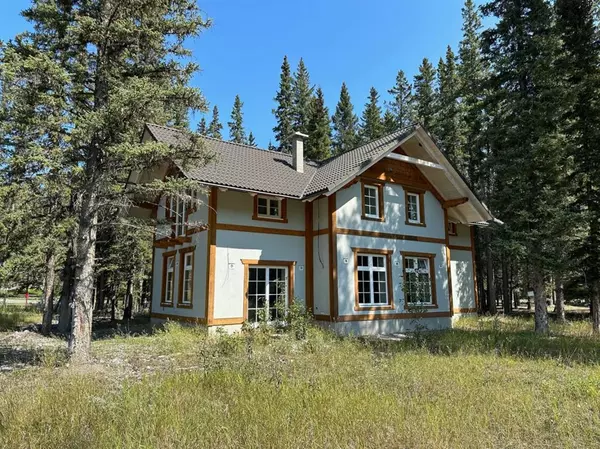$515,000
$449,000
14.7%For more information regarding the value of a property, please contact us for a free consultation.
21 Ghost RD Benchlands, AB T4C 1A4
2 Beds
2 Baths
2,140 SqFt
Key Details
Sold Price $515,000
Property Type Single Family Home
Sub Type Detached
Listing Status Sold
Purchase Type For Sale
Square Footage 2,140 sqft
Price per Sqft $240
MLS® Listing ID A2079303
Sold Date 10/18/23
Style 2 Storey,Acreage with Residence
Bedrooms 2
Full Baths 1
Half Baths 1
Originating Board Calgary
Year Built 2012
Tax Year 2023
Lot Size 1.000 Acres
Acres 1.0
Property Sub-Type Detached
Property Description
Welcome to 21 Ghost Road in the community of Benchlands. Here is your opportunity to own approx 1 acre of land with a house on it and make it into your own creation. This two storey is designed for a large kitchen with center island and family room open concept with dining room off to the side. Laundry and 2 pc washroom also on main level. The upper level has a large primary bedroom space, massive ensuite area and family room that could be converted to another bedroom. Also a small office space that could also be converted to a bedroom. The home was originally built with a European design, concrete exterior walls to the rafters, rough in for fireplace on the main level, and in floor heat system. In 2013 the flood happened in Benchlands and this home was affected. No mitigation was done. Buyers to buy in as is condition with no warranties or representations. No Real Property Report will be provided. PLEASE SUBMIT OFFERS BY OCTOBER 12TH. All offers to be left open until October 26, 2023 for the seller to make a decision.
Location
Province AB
County Bighorn No. 8, M.d. Of
Zoning r1
Direction N
Rooms
Other Rooms 1
Basement See Remarks
Interior
Interior Features Open Floorplan, See Remarks, Vaulted Ceiling(s)
Heating In Floor, Hot Water, Natural Gas
Cooling None
Flooring Subfloor
Appliance None
Laundry Main Level
Exterior
Parking Features Parking Pad
Garage Description Parking Pad
Fence None, Partial
Community Features Fishing
Roof Type Concrete,Clay Tile
Porch None
Lot Frontage 137.8
Exposure N
Building
Lot Description Backs on to Park/Green Space, Creek/River/Stream/Pond, Irregular Lot, Level
Foundation ICF Block
Architectural Style 2 Storey, Acreage with Residence
Level or Stories Two
Structure Type Stucco
Others
Restrictions See Remarks
Tax ID 57727602
Ownership Private
Read Less
Want to know what your home might be worth? Contact us for a FREE valuation!

Our team is ready to help you sell your home for the highest possible price ASAP





