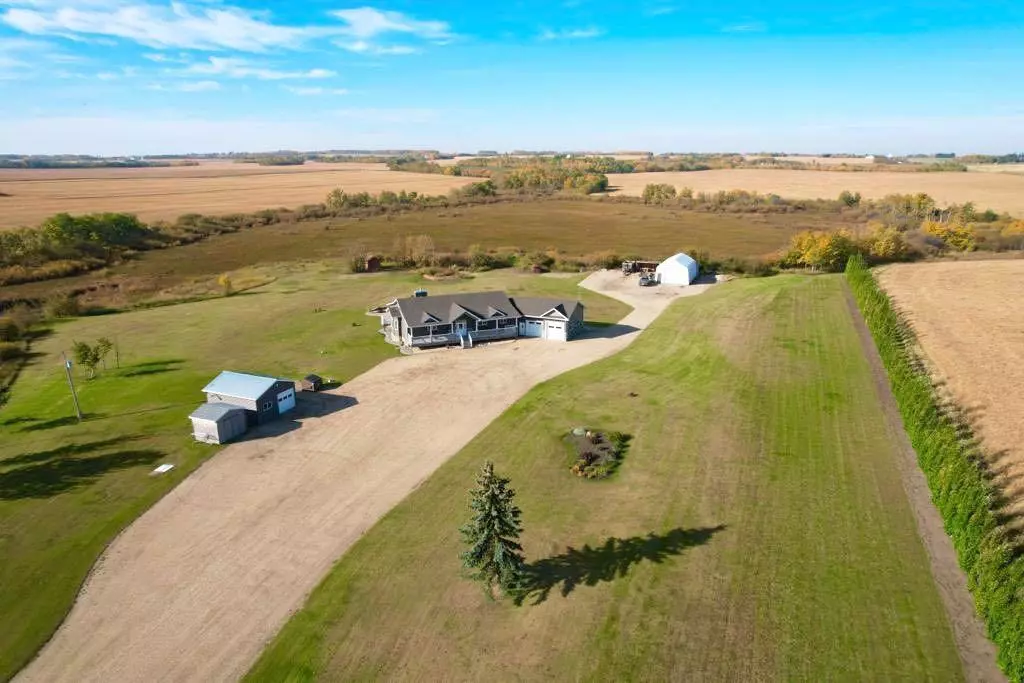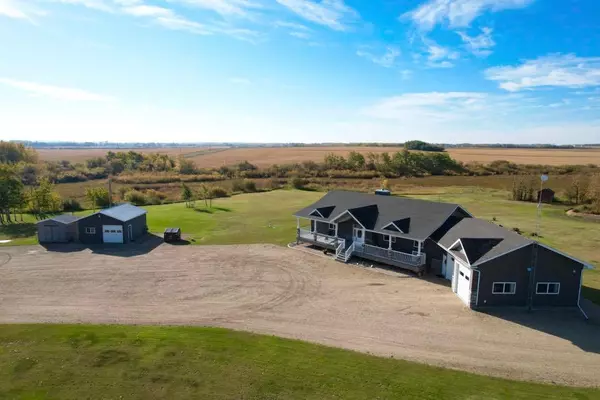$794,500
$794,500
For more information regarding the value of a property, please contact us for a free consultation.
731070 Range Road 54 Rural Grande Prairie No. 1 County Of, AB T0H 3C0
3 Beds
3 Baths
1,809 SqFt
Key Details
Sold Price $794,500
Property Type Single Family Home
Sub Type Detached
Listing Status Sold
Purchase Type For Sale
Square Footage 1,809 sqft
Price per Sqft $439
MLS® Listing ID A2083096
Sold Date 10/20/23
Style Acreage with Residence,Bungalow
Bedrooms 3
Full Baths 3
Originating Board Grande Prairie
Year Built 2015
Annual Tax Amount $4,759
Tax Year 2023
Lot Size 9.990 Acres
Acres 9.99
Property Sub-Type Detached
Property Description
Peace, right here in the Prairies!
This stunning 9.99 ac property boasts wide open spaces, beautifully maintained lawn & all the privacy you are seeking. WIth CR5 zoning only 10 minutes North of Clairmont, you can run a business of any size & have the storage space to accomodate.
Inside the custom-designed home you will find built-in features throughout it's 3,500 square feet. From custom cabinetry offering hidden solutions to keep everything in it's place, to walk-in closets in 3 of the 5 bedrooms, multiple storage closets & a walk-in laundry room right off the garage, this home is designed to flow with you while you are enjoying every minute of life.
The open-concept main living area is designed to entertain. With 30 running feet of countertop you will be the hostess with the mostess for any celebration! Can anyone say potluck! Your dining & living room seamlessly flow from the kitchen with direct access to your stunning composite deck complete with metal railing. A stone walkway leads you from the stairs right out to the firepit area, where you will be surrounded by the sound of crackling fire. Bordering the home is beautiful curbing filled with natural stone in a variety of sizes, just adding to the wow factor.
Downstairs you will find yet another entertainment zone, complete with a custom-designed theatre room. With sound-proof doors, triple drywall & rock insulation, you can watch Top Gun at top sound without bothering any of the sleepers in the 3 bedrooms at the far end of the basement. There is an area thoughtfully designed for a bar installation, to really complete that theatre room vibe. The plumbing lines are all ready for you to tie in a beautiful custom bar! You won't need extra blankets to curl up with on movie nights, as there is in-floor heating throughout the basement.
Your double attached garage has an 18ft radiant heater, hot/cold taps & in-floor drain. You will find three generous overhead doors, one leading out to the back of the property for an easy escape on your quad. Your 24'x20' detached garage is heated & insulated with plenty of light to burn the midnight oil, and has a 220V plug in. Your 30'x40' pole shed has it's own power, fan & ventilation, as well as a 14 foot overhead door. This massive shed is built on 1ft of packed gravel, perfect for working on all that big equipment. On top of these 3 garage spaces you also have a sturdy lean-to & an adorable little red shed. Trust me, equipment storage will not be an issue.
The septic & well systems are a mere 10 years old, with decades of life left in them. You have drinkable water throughout the house thanks to your reverse osmosis system. Paired with a chlorine filtration system & holding tank for the pre-filtered water, as well as hot water on demand, you will simply love your utility room.
Take a quick 10 minute drive from Clairmont & come check out this stunning acreage for yourself!
Location
Province AB
County Grande Prairie No. 1, County Of
Zoning CR5
Direction E
Rooms
Basement Finished, Full
Interior
Interior Features Breakfast Bar, Built-in Features, Ceiling Fan(s), Central Vacuum, Chandelier, Closet Organizers, Double Vanity, French Door, High Ceilings, Kitchen Island, No Animal Home, No Smoking Home, Open Floorplan, Pantry, Recessed Lighting, Storage, Tankless Hot Water, Vaulted Ceiling(s), Walk-In Closet(s)
Heating In Floor, Fireplace(s), Forced Air
Cooling None
Flooring Carpet, Tile, Vinyl Plank
Fireplaces Number 1
Fireplaces Type Gas, Living Room, Mantle, Stone
Appliance Dishwasher, Electric Stove, Humidifier, Microwave Hood Fan, Refrigerator
Laundry Main Level
Exterior
Parking Features 220 Volt Wiring, Additional Parking, Double Garage Attached, Drive Through, Driveway, Front Drive, Garage Door Opener, Garage Faces Front, Garage Faces Rear, Gravel Driveway, Heated Garage, Insulated, RV Access/Parking, RV Garage, Single Garage Detached, Workshop in Garage
Garage Spaces 4.0
Fence None
Community Features Golf
Waterfront Description Creek
Roof Type Asphalt Shingle
Porch Deck, Front Porch, Patio, Porch, Rear Porch
Building
Lot Description Back Yard, Cleared, Creek/River/Stream/Pond, Front Yard, Lawn, No Neighbours Behind, Landscaped, Many Trees, Yard Lights, Private, Treed, Views
Foundation Poured Concrete
Sewer Septic System
Water Well
Architectural Style Acreage with Residence, Bungalow
Level or Stories One
Structure Type Stone,Vinyl Siding
Others
Restrictions None Known
Tax ID 85002422
Ownership Private
Read Less
Want to know what your home might be worth? Contact us for a FREE valuation!

Our team is ready to help you sell your home for the highest possible price ASAP





