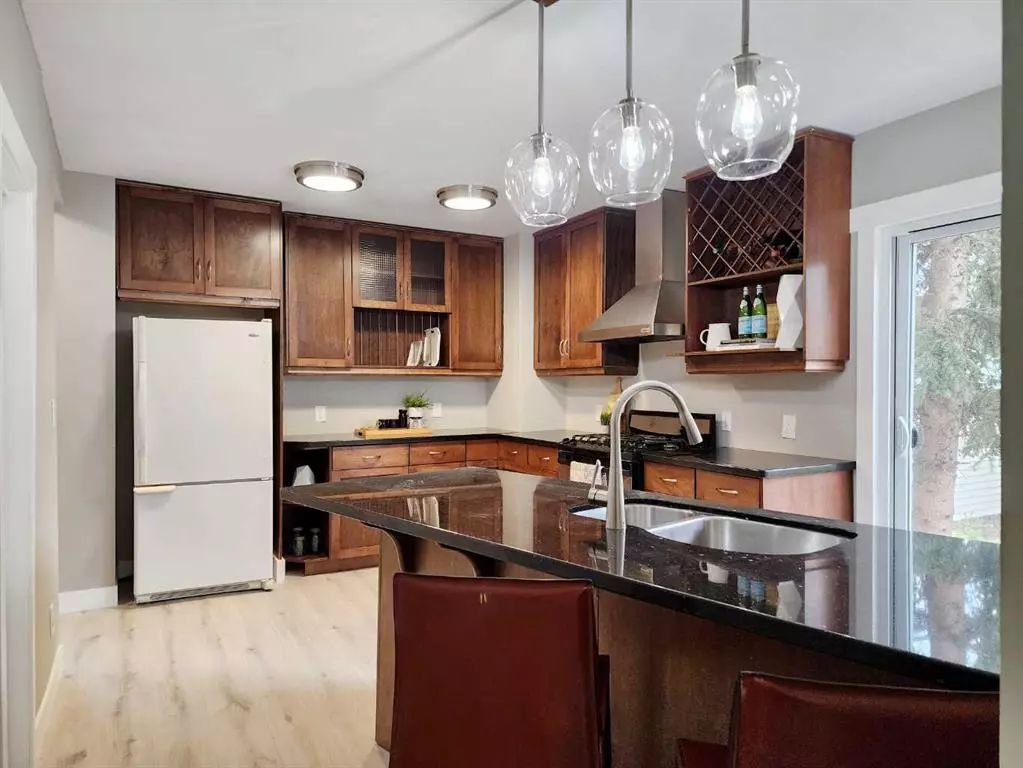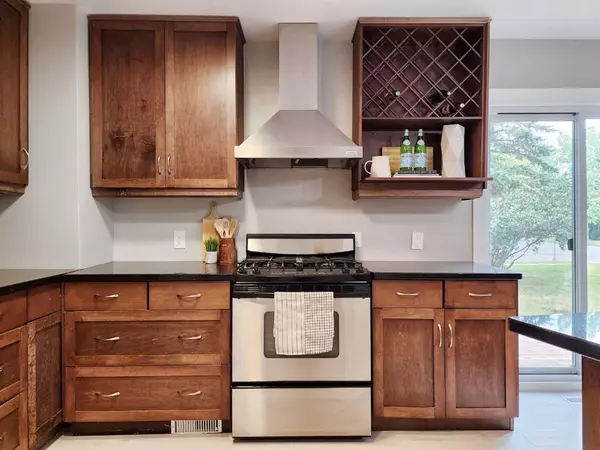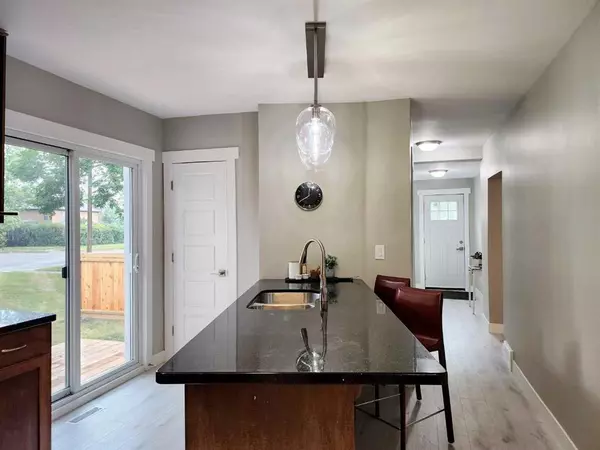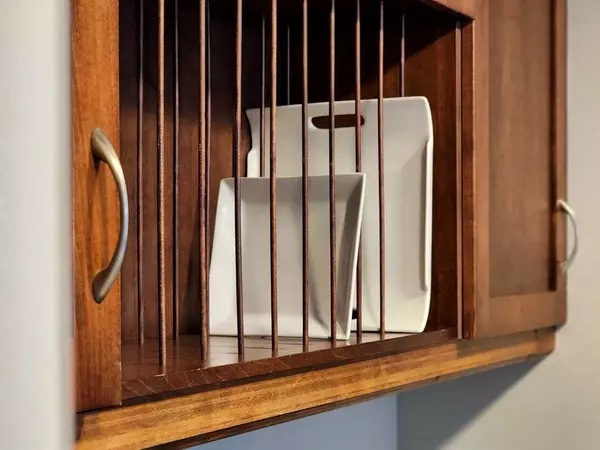$379,000
$379,000
For more information regarding the value of a property, please contact us for a free consultation.
4519 2 ST W Claresholm, AB T0L0T0
3 Beds
3 Baths
1,505 SqFt
Key Details
Sold Price $379,000
Property Type Single Family Home
Sub Type Detached
Listing Status Sold
Purchase Type For Sale
Square Footage 1,505 sqft
Price per Sqft $251
MLS® Listing ID A2078240
Sold Date 10/24/23
Style 1 and Half Storey
Bedrooms 3
Full Baths 2
Half Baths 1
Originating Board Lethbridge and District
Year Built 1904
Annual Tax Amount $1,765
Tax Year 2023
Lot Size 0.269 Acres
Acres 0.27
Property Sub-Type Detached
Property Description
Step into the charm and character of this beautifully renovated 1-3/4 storey home. With its rich history dating back to 1904, this residence seamlessly blends old-world charm with modern upgrades and amenities.
Spanning over 1500 square feet above grade, this home offers 2300 square feet of liveable and usable space for comfortable living.The main floor features an office, perfect for those who work from home, as well as a convenient 2-piece washroom. The second level boasts three bedrooms, creating a peaceful retreat for you and your loved ones. A single 4-piece bathroom ensures convenience and functionality for your everyday needs.
Step inside and be greeted by the warmth of the recently renovated interior. Over $100,000 has been invested this year alone to modernize and enhance this property. The renovations include structural repairs, removing walls to create an open concept layout, and upgrading the building to meet modern standards. The electrical and plumbing systems have been upgraded, ensuring peace of mind and efficiency. The walls and ceiling have been insulated, and some new siding and metal roof have been installed, providing both aesthetic appeal and durability.
The renovated kitchen will inspire your inner chef, featuring newer cabinets with granite countertops and ample storage space in two pantries. The vinyl plank flooring adds a touch of elegance, while the new bathroom fixtures and finishings elevate the overall design. With mostly new windows and a patio door, natural light floods the home, creating a bright and inviting atmosphere.
Outside, the home sits on a generous 90-foot wide corner lot, offering two backyards and a lot depth of 130 feet. The possibilities for outdoor enjoyment are endless, whether it be hosting gatherings, gardening, or simply relaxing in your own private oasis. Ample parking is available for additional cars, as well as motorhome/trailer storage. The property also includes three storage sheds and a single car garage.
In addition to the above-grade living space, this home features a full-height basement with a large finished room and a separate 3-piece bathroom. The new air conditioning unit ensures comfortable temperatures year-round.
Don't miss out on this opportunity to own a piece of history, beautifully rejuvenated for modern living. Schedule your private showing today and experience the timeless charm of 4519-2 Street West in Claresholm.
Location
Province AB
County Willow Creek No. 26, M.d. Of
Zoning Residential
Direction E
Rooms
Basement Full, Partially Finished
Interior
Interior Features High Ceilings, Kitchen Island, Pantry, Storage, Vinyl Windows
Heating Forced Air
Cooling Central Air
Flooring Carpet, Vinyl Plank
Appliance Other
Laundry In Basement
Exterior
Parking Features Off Street, Single Garage Attached
Garage Spaces 1.0
Garage Description Off Street, Single Garage Attached
Fence None
Community Features Clubhouse, Golf, Pool, Schools Nearby, Tennis Court(s), Walking/Bike Paths
Roof Type Asphalt Shingle,Metal
Porch Deck
Lot Frontage 89.9
Total Parking Spaces 6
Building
Lot Description Many Trees, Open Lot
Foundation Poured Concrete
Architectural Style 1 and Half Storey
Level or Stories One and One Half
Structure Type Concrete,Vinyl Siding,Wood Frame
Others
Restrictions None Known
Tax ID 56503625
Ownership Joint Venture
Read Less
Want to know what your home might be worth? Contact us for a FREE valuation!

Our team is ready to help you sell your home for the highest possible price ASAP





