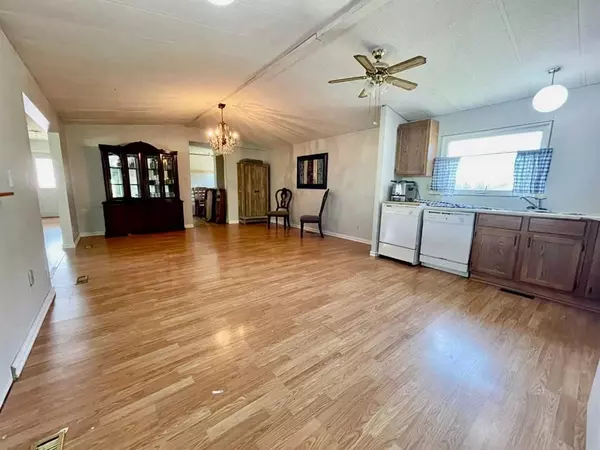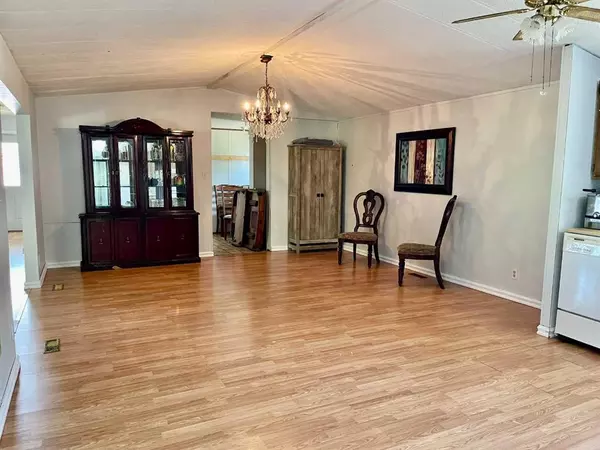$155,000
$165,000
6.1%For more information regarding the value of a property, please contact us for a free consultation.
4835 52 AVE Irma, AB T0B 2H0
6 Beds
3 Baths
1,824 SqFt
Key Details
Sold Price $155,000
Property Type Single Family Home
Sub Type Detached
Listing Status Sold
Purchase Type For Sale
Square Footage 1,824 sqft
Price per Sqft $84
Subdivision Irma
MLS® Listing ID A2075443
Sold Date 10/26/23
Style Bungalow
Bedrooms 6
Full Baths 3
Originating Board Lloydminster
Year Built 1990
Annual Tax Amount $1,928
Tax Year 2023
Lot Size 0.301 Acres
Acres 0.3
Property Description
If you are looking for lots of space then this is the place for you! This 1824 sq ft home boasts 6 bedrooms and 3 bathrooms, enough space for everyone. The main floor features a master bedroom w/4 pc ensuite, 3 additional bedrooms, 4 pc bath, open concept kitchen and dining room perfect for large gatherings. Off of the living room enjoy some relaxation and shade on one of the 2 covered decks. With the walk out basement, this property could be an up and down rental. Downstairs you will find 2 bedrooms, family room, 3 pc bath, large entrance and a kitchen area. Outside you will find a huge lot giving space for a fire pit area, RV parking, a fenced yard and a double car heated garage. Nestled amongst some beautiful trees including apple trees. You don’t have to worry about replacing shingles with the metal roof. Located in the quiet community of Irma and close to the new school.
Location
Province AB
County Wainwright No. 61, M.d. Of
Zoning R2
Direction S
Rooms
Basement Full, Partially Finished
Interior
Interior Features Ceiling Fan(s)
Heating Floor Furnace, Forced Air
Cooling None
Flooring Carpet, Concrete, Linoleum
Appliance Dishwasher, Garage Control(s), Range Hood, Refrigerator, Stove(s)
Laundry Main Level
Exterior
Parking Features Double Garage Detached
Garage Spaces 2.0
Garage Description Double Garage Detached
Fence Fenced
Community Features None
Roof Type Metal
Porch Deck, Rear Porch
Lot Frontage 75.0
Total Parking Spaces 6
Building
Lot Description Back Yard, Front Yard, Lawn, Rectangular Lot
Foundation Wood
Architectural Style Bungalow
Level or Stories One
Structure Type Wood Frame
Others
Restrictions None Known
Tax ID 56704332
Ownership Private
Read Less
Want to know what your home might be worth? Contact us for a FREE valuation!

Our team is ready to help you sell your home for the highest possible price ASAP






