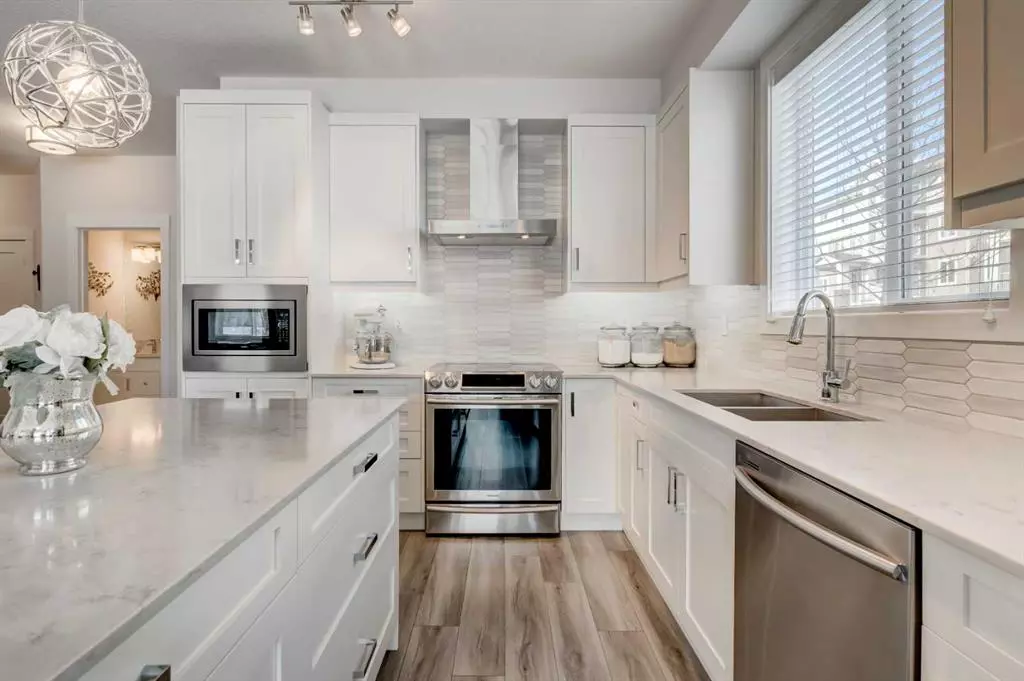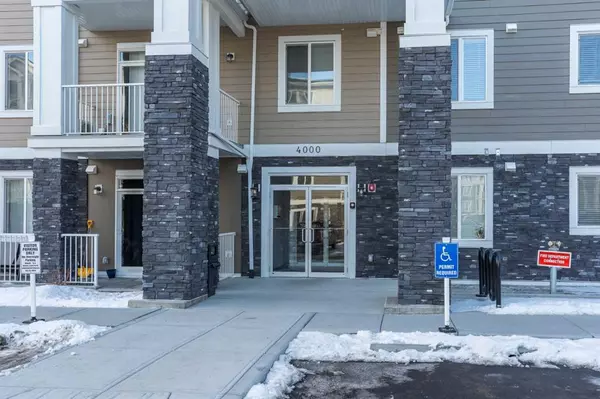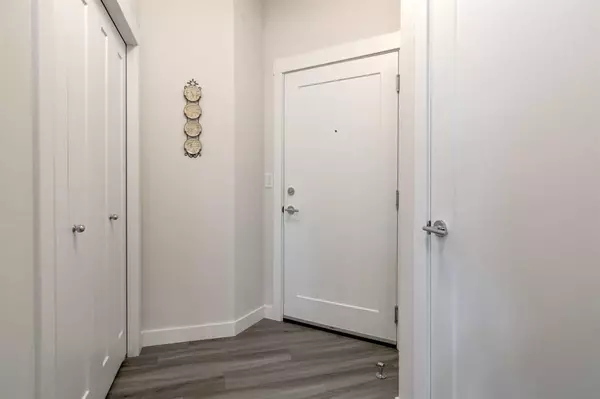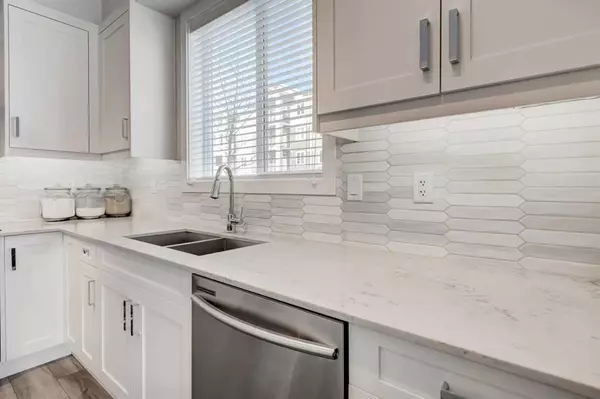$357,000
$330,000
8.2%For more information regarding the value of a property, please contact us for a free consultation.
522 Cranford DR SE #4113 Calgary, AB T3M 2L7
2 Beds
2 Baths
881 SqFt
Key Details
Sold Price $357,000
Property Type Condo
Sub Type Apartment
Listing Status Sold
Purchase Type For Sale
Square Footage 881 sqft
Price per Sqft $405
Subdivision Cranston
MLS® Listing ID A2086755
Sold Date 11/17/23
Style Low-Rise(1-4)
Bedrooms 2
Full Baths 2
Condo Fees $395/mo
HOA Fees $14/ann
HOA Y/N 1
Originating Board Calgary
Year Built 2019
Annual Tax Amount $1,587
Tax Year 2023
Property Sub-Type Apartment
Property Description
This stunning 2019 built ground floor apartment is a real gem, and it's waiting for you. Located in the desirable neighborhood of Cranston, this foreclosure sale offers incredible value and endless potential. As you enter, you'll immediately notice the soaring 9' ceilings, which create an open and airy atmosphere. The modern and durable LVP flooring adds a touch of luxury to every step you take. The stylish lighting fixtures illuminate the space, creating a warm and inviting ambiance. And don't forget about the Hunter Douglas window coverings, which provide both privacy and style. Prepare to be wowed as you enter the breathtaking white kitchen. The designer tiled backsplash complements the beautiful marble-look quartz counters. Complete with Stainless steel appliances and the large island with storage and eating space is perfect for entertaining friends and family. The master bedroom boasts an ensuite bathroom and a walk-through closet, ensuring privacy and convenience. The second bedroom is spacious and versatile, making it an ideal space for guests or a home office. And with the second bathroom, you'll never have to worry about sharing. Parking is a breeze with your very own titled underground parking stall, while the assigned storage unit provides ample space for all your belongings. Plus, you'll enjoy the convenience of walking distance to schools, shopping, and the Ridge. And with easy access to Deerfoot and Stoney Trails, you'll be able to explore everything the city has to offer.
Location
Province AB
County Calgary
Area Cal Zone Se
Zoning M-2
Direction N
Rooms
Other Rooms 1
Interior
Interior Features Breakfast Bar, Double Vanity, Granite Counters, High Ceilings, Kitchen Island, No Animal Home, No Smoking Home, Open Floorplan, Walk-In Closet(s)
Heating Baseboard, Natural Gas
Cooling None
Flooring Vinyl
Appliance See Remarks
Laundry In Unit
Exterior
Parking Features Stall, Titled, Underground
Garage Description Stall, Titled, Underground
Community Features Park, Playground, Schools Nearby, Shopping Nearby, Sidewalks, Street Lights
Amenities Available Other, Visitor Parking
Porch Balcony(s)
Exposure E,N,NE
Total Parking Spaces 1
Building
Story 4
Foundation Poured Concrete
Architectural Style Low-Rise(1-4)
Level or Stories Single Level Unit
Structure Type Composite Siding,Wood Frame
Others
HOA Fee Include Amenities of HOA/Condo,Common Area Maintenance,Heat,Insurance,Maintenance Grounds,Professional Management,Reserve Fund Contributions,Sewer,Snow Removal,Trash,Water
Restrictions Board Approval
Ownership Judicial Sale
Pets Allowed Restrictions
Read Less
Want to know what your home might be worth? Contact us for a FREE valuation!

Our team is ready to help you sell your home for the highest possible price ASAP





