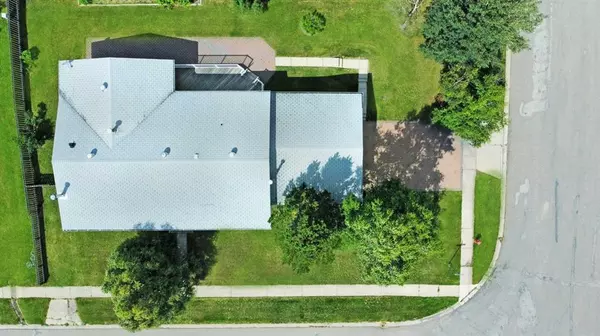$260,000
$275,000
5.5%For more information regarding the value of a property, please contact us for a free consultation.
9802 102st Grande Cache, AB t0e0y0
4 Beds
3 Baths
1,476 SqFt
Key Details
Sold Price $260,000
Property Type Single Family Home
Sub Type Detached
Listing Status Sold
Purchase Type For Sale
Square Footage 1,476 sqft
Price per Sqft $176
MLS® Listing ID A2073229
Sold Date 11/21/23
Style Bungalow
Bedrooms 4
Full Baths 3
Originating Board Grande Prairie
Year Built 1969
Annual Tax Amount $2,581
Tax Year 2023
Lot Size 9,400 Sqft
Acres 0.22
Property Sub-Type Detached
Property Description
This property perfectly balances size, convenience, comfort, and scenic beauty. The spacious 1476 sq ft home boasts 4 bedrooms, 3 bathrooms, some amazing Rocky Mountain views, and is situated on an inviting corner lot in a peaceful neighborhood. Standing out for its generous proportions, this home sets a new standard for space in its age and locale.
The panoramic mountain views from the living room, dining room, and primary bedroom are nothing short of breathtaking. Imagine sipping your morning coffee while watching the sun rise up over the mountain peaks. Whether you're relaxing alone or hosting memorable gatherings, the views will be a constant reminder of nature's beauty.
This home comes with an attached heated 2-car garage, measuring an expansive 22.5 X 23 ft. This garage not only provides protection for your vehicles but also offers high ceilings that accommodate additional storage solutions. From tools to recreational gear, you'll have space for it all.
The primary bedroom is a functional size, a comforting space, and conveniently comes complete with a 3-piece ensuite bathroom. With three additional bedrooms, there's no shortage of room for a growing family, visiting friends, or a dedicated home office.
The lower level of this property offers a welcoming walkout layout. Discover a family room equipped with a cozy fireplace, creating a perfect setting for relaxation and connection. A 3-piece bathroom ensures convenience, while the large guest bedroom provides a comfortable retreat for visitors.
Managing day-to-day chores is a breeze with a sizable laundry room that caters to your needs. Plus, two generously proportioned storage areas ensure you have plenty of space for seasonal items, cherished possessions, and more.
Book today to view this property in person!
Location
Province AB
County Greenview No. 16, M.d. Of
Zoning R-1B
Direction S
Rooms
Other Rooms 1
Basement Finished, Full
Interior
Interior Features See Remarks
Heating Forced Air
Cooling None
Flooring Carpet, Concrete, Hardwood, Laminate, Tile
Fireplaces Number 1
Fireplaces Type Basement, Wood Burning
Appliance Electric Range, Refrigerator, Washer/Dryer
Laundry In Basement
Exterior
Parking Features Double Garage Attached
Garage Spaces 2.0
Garage Description Double Garage Attached
Fence Partial
Community Features Clubhouse, Fishing, Golf, Lake, Park, Playground, Pool, Schools Nearby, Shopping Nearby, Sidewalks, Street Lights, Walking/Bike Paths
Roof Type Asphalt Shingle
Porch Patio
Lot Frontage 120.0
Total Parking Spaces 4
Building
Lot Description Back Yard, Corner Lot, Lawn, Landscaped, See Remarks, Views
Foundation Poured Concrete
Architectural Style Bungalow
Level or Stories One
Structure Type Concrete,Stucco,Wood Frame,Wood Siding
Others
Restrictions None Known
Tax ID 56237581
Ownership Private
Read Less
Want to know what your home might be worth? Contact us for a FREE valuation!

Our team is ready to help you sell your home for the highest possible price ASAP





