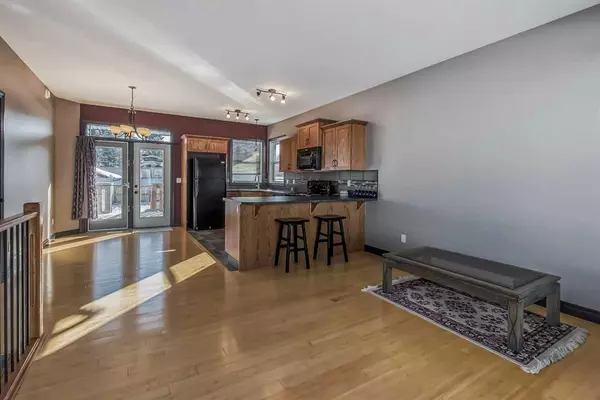$290,000
$295,900
2.0%For more information regarding the value of a property, please contact us for a free consultation.
4441 Van Eaton WAY Clive, AB T0C 0Y0
4 Beds
3 Baths
1,072 SqFt
Key Details
Sold Price $290,000
Property Type Single Family Home
Sub Type Detached
Listing Status Sold
Purchase Type For Sale
Square Footage 1,072 sqft
Price per Sqft $270
MLS® Listing ID A2090140
Sold Date 11/22/23
Style Bi-Level
Bedrooms 4
Full Baths 3
Originating Board Central Alberta
Year Built 2013
Annual Tax Amount $3,530
Tax Year 2023
Lot Size 7,000 Sqft
Acres 0.16
Property Sub-Type Detached
Property Description
Escape the hustle and bustle of the city and discover the hidden gem of Clive, Alberta. This charming town offers a unique opportunity for those who are willing to drive a little further to save a lot on their dream home. Nestled on a quiet street, this home offers open concept living room, dining area, and kitchen area that creates a warm and inviting space for your loved ones to gather and make memories. The kitchen features a convenient breakfast bar and ample counter space, perfect for preparing delicious meals and hosting your friends and family. The main floor features two spacious bedrooms, with the primary bedroom boasting a full 4-piece ensuite and a walk-in closet, providing you with a retreat of your own. Bamboo hardwood flooring in the main areas adds warmth and style. For extra comfort, the bedrooms and the basement family room are carpeted, creating cozy areas for relaxation and leisure.
Venture downstairs, and you'll discover two additional bedrooms and a generously sized family room, providing plenty of space for everyone in the family to enjoy. A deck off the dining area and kitchen is the perfect spot to unwind and watch the kids play in your expansive 50 x 140 foot, fenced yard.
Car enthusiasts will appreciate the oversized 26'x 24'garage with a heater that has been hung but not hooked up yet. Don't miss your chance to embrace the relaxed lifestyle of Clive – this opportunity won't last long. Drive a little and save a lot on this wonderful home.
Location
Province AB
County Lacombe County
Zoning R
Direction NW
Rooms
Other Rooms 1
Basement Finished, Full
Interior
Interior Features Breakfast Bar, Central Vacuum, Open Floorplan
Heating In Floor Roughed-In, Forced Air, Natural Gas
Cooling None
Flooring Carpet, Linoleum, Vinyl
Appliance Dishwasher, Dryer, Freezer, Garage Control(s), Microwave Hood Fan, Refrigerator, Stove(s), Washer
Laundry In Basement
Exterior
Parking Features Double Garage Detached
Garage Spaces 2.0
Garage Description Double Garage Detached
Fence Fenced
Community Features None
Roof Type Asphalt Shingle
Porch Deck
Lot Frontage 50.0
Total Parking Spaces 2
Building
Lot Description Back Yard, Rectangular Lot
Foundation Poured Concrete
Architectural Style Bi-Level
Level or Stories Bi-Level
Structure Type Vinyl Siding,Wood Frame
Others
Restrictions None Known
Tax ID 57261868
Ownership Private
Read Less
Want to know what your home might be worth? Contact us for a FREE valuation!

Our team is ready to help you sell your home for the highest possible price ASAP





