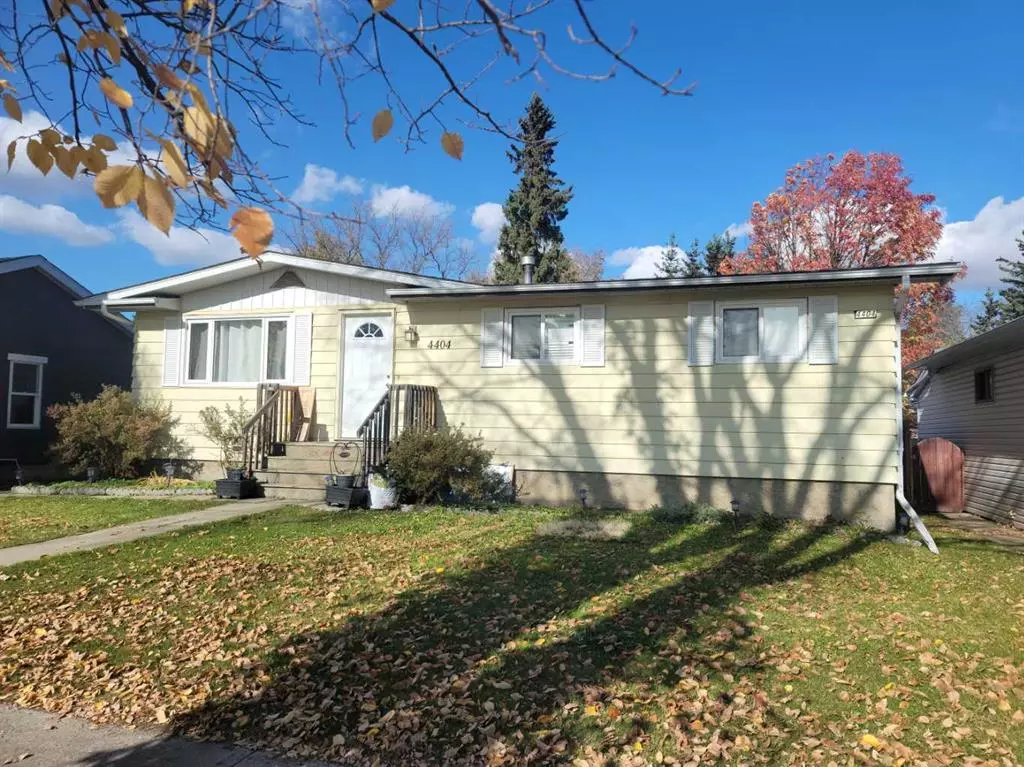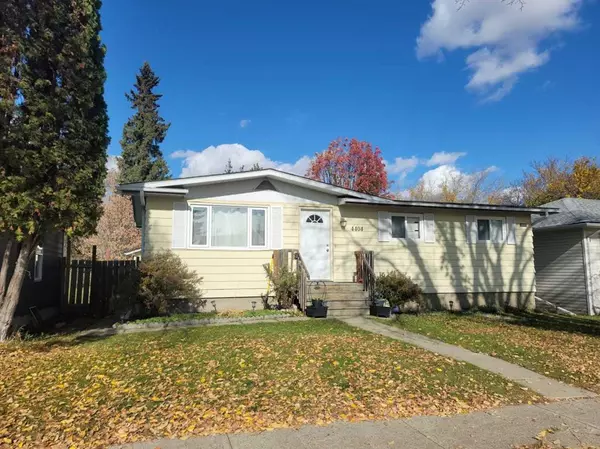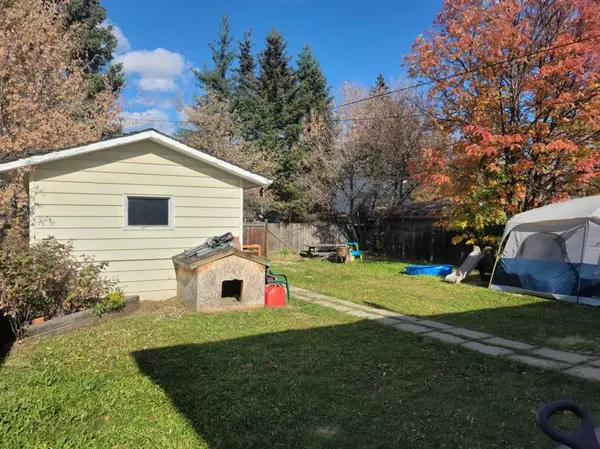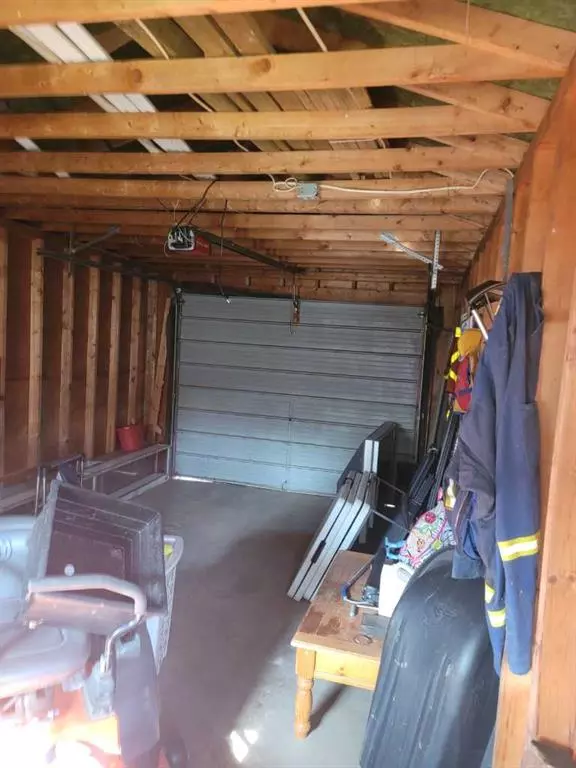$225,000
$234,500
4.1%For more information regarding the value of a property, please contact us for a free consultation.
4404 51 AVE High Prairie, AB T0G 1E0
4 Beds
1 Bath
959 SqFt
Key Details
Sold Price $225,000
Property Type Single Family Home
Sub Type Detached
Listing Status Sold
Purchase Type For Sale
Square Footage 959 sqft
Price per Sqft $234
MLS® Listing ID A2092158
Sold Date 11/23/23
Style Bungalow
Bedrooms 4
Full Baths 1
Originating Board Grande Prairie
Year Built 1977
Annual Tax Amount $2,918
Tax Year 2022
Lot Size 6,100 Sqft
Acres 0.14
Property Sub-Type Detached
Property Description
Bungalow for Sale! Perfect family home, featuring main floor with 3 bedrooms, 4pc bathroom, livingroom with southfacing picture window and open kitchen/dining area with beautiful maple cabinetry(2008) and overlooking the fenced backyard. Situated on a full partially finished basement with a 4th bedroom, spacious laundry room, and storage. Recent renovations include shingles(2021), bathroom with soaker tub, interior paint,some new flooring, and hwt. Very private fenced backyard with a detached single garage with automatic door facing the alley with extra parking. Priced to sell! Call ,text or email for your viewing today.
Location
Province AB
County Big Lakes County
Zoning R2
Direction S
Rooms
Basement Full, Partially Finished
Interior
Interior Features No Smoking Home, Vinyl Windows
Heating Mid Efficiency, Floor Furnace, Forced Air, Natural Gas
Cooling None
Flooring Carpet, Ceramic Tile, Laminate
Appliance Electric Stove, Microwave, Refrigerator, Washer/Dryer, Window Coverings
Laundry Lower Level
Exterior
Parking Features Alley Access, Garage Faces Rear, Single Garage Detached
Garage Spaces 1.0
Garage Description Alley Access, Garage Faces Rear, Single Garage Detached
Fence Fenced
Community Features Fishing, Golf, Lake, Playground, Pool, Schools Nearby, Sidewalks, Street Lights, Tennis Court(s)
Roof Type Asphalt Shingle
Porch None
Lot Frontage 50.0
Total Parking Spaces 2
Building
Lot Description Back Lane, Back Yard, Lawn, Landscaped
Foundation Poured Concrete
Architectural Style Bungalow
Level or Stories One
Structure Type Aluminum Siding ,Wood Frame
Others
Restrictions None Known
Tax ID 56528937
Ownership Private
Read Less
Want to know what your home might be worth? Contact us for a FREE valuation!

Our team is ready to help you sell your home for the highest possible price ASAP




