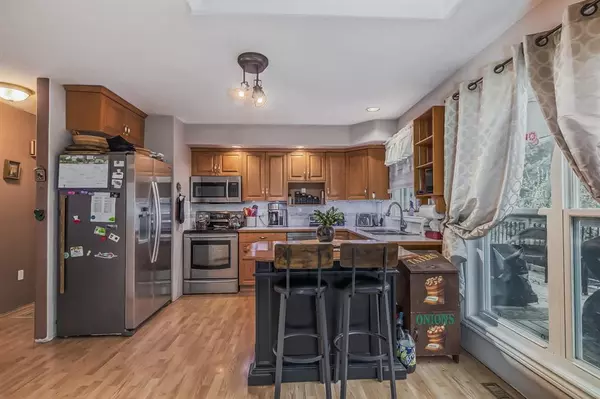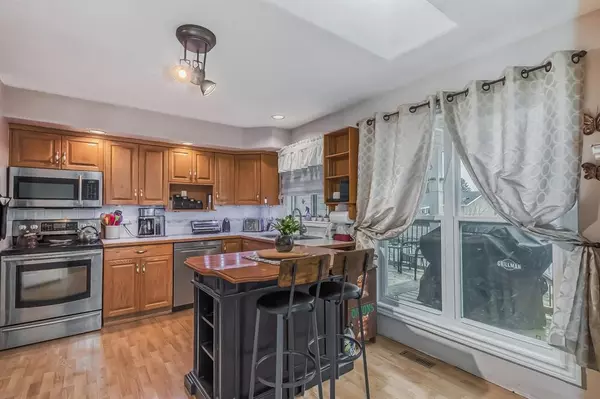$355,000
$425,888
16.6%For more information regarding the value of a property, please contact us for a free consultation.
809 Clarke ST Acme, AB T0M 0A0
5 Beds
3 Baths
2,136 SqFt
Key Details
Sold Price $355,000
Property Type Single Family Home
Sub Type Detached
Listing Status Sold
Purchase Type For Sale
Square Footage 2,136 sqft
Price per Sqft $166
MLS® Listing ID A2047399
Sold Date 11/24/23
Style 2 Storey
Bedrooms 5
Full Baths 2
Half Baths 1
Originating Board Calgary
Year Built 1994
Annual Tax Amount $5,049
Tax Year 2023
Lot Size 5,925 Sqft
Acres 0.14
Property Sub-Type Detached
Property Description
Welcome to Your Dream Home in Acme, Alberta!
Pre-Inspected and Fully Furnished - Move-In Ready!
Don't miss out on this rare opportunity to own a stunning 5-bedroom, 3-bathroom home in the peaceful village of Acme, Alberta. Situated in a quiet and private neighborhood, this property offers the best of both worlds with a serene country setting and all the convenient city services you desire.
Property Highlights:
Nestled on a generous 6,000 sqft lot.
2-story home with a double attached garage.
Air conditioning for your comfort.
Heated garage with a heated slab floor.
Luxurious Heated Floors:
Step inside and feel the warmth underfoot as this home boasts heated floors on the lower level, providing comfort and luxury.
With over 2,200 sqft of developed space, this wonderful home offers an abundance of delightful features that you and your family will love.
Gourmet Kitchen:
Step inside and be greeted by a beautiful kitchen, perfect for culinary adventures and family gatherings.
Sun-Filled Living Room:
The living room is filled with natural light, creating a warm and inviting atmosphere.
Ample Space:
The main level boasts three bedrooms, providing ample space for everyone. It is complemented by a 4-piece bathroom as well as a large 3-piece ensuite.
Spacious Backyard:
The back yard is larger than most, thanks to the expansive 65-foot wide lot, allowing for plenty of outdoor activities and relaxation. Enjoy entertaining guests on the beautiful and spacious deck, making memories that will last a lifetime.
Potential Income Opportunity:
For added versatility, the lower level features a separate entrance that could potentially be converted into a separate suite, subject to approval and permitting by the city/municipality. This presents an excellent opportunity for extended family or as a potential income-generating option.
Modernization of Local School:
Furthermore, Acme is investing in the modernization of the local school, enhancing the value and appeal of this community.
Don't Miss Out:
Don't let this fantastic opportunity pass you by. Take advantage of this affordable price and book your showing today! Experience the charm of Acme, the tranquility of country living, and the convenience of city services all in one remarkable property.
This home is pre-inspected and includes furniture, making it truly move-in ready. Act now and make your dream of owning a beautiful home in Acme a reality. Contact us today to schedule your private tour!
Location
Province AB
County Kneehill County
Zoning Residential
Direction E
Rooms
Other Rooms 1
Basement None
Interior
Interior Features Ceiling Fan(s), Pantry, Separate Entrance, Skylight(s), Storage
Heating Boiler, Forced Air
Cooling Central Air, Other
Flooring Laminate
Appliance Central Air Conditioner, Dishwasher, Electric Stove, Garage Control(s), Microwave, Range Hood, Refrigerator, Washer/Dryer, Window Coverings
Laundry Upper Level
Exterior
Parking Features Additional Parking, Double Garage Attached, Driveway, Garage Door Opener, On Street
Garage Spaces 2.0
Garage Description Additional Parking, Double Garage Attached, Driveway, Garage Door Opener, On Street
Fence Fenced
Community Features Schools Nearby
Roof Type Asphalt Shingle
Accessibility Accessible Bedroom, Accessible Cabinetry/Closets, Accessible Doors, Grip-Accessible Features
Porch Balcony(s), Deck, Patio
Lot Frontage 60.21
Total Parking Spaces 4
Building
Lot Description Back Yard, Front Yard
Foundation Poured Concrete
Architectural Style 2 Storey
Level or Stories Two
Structure Type Vinyl Siding,Wood Frame
Others
Restrictions Utility Right Of Way
Tax ID 57446821
Ownership Private
Read Less
Want to know what your home might be worth? Contact us for a FREE valuation!

Our team is ready to help you sell your home for the highest possible price ASAP





