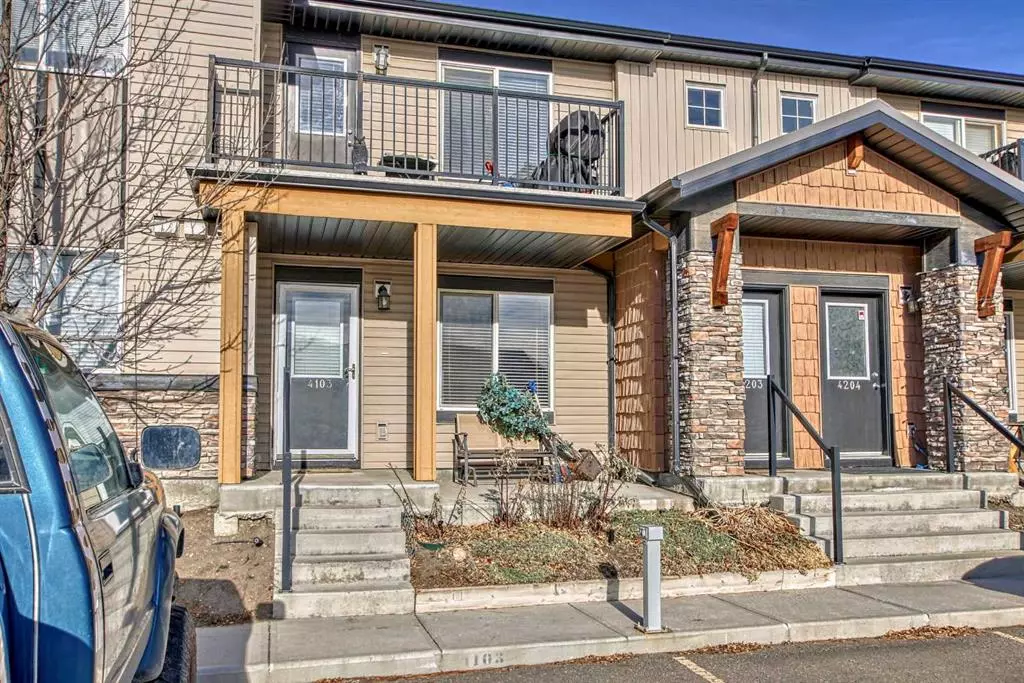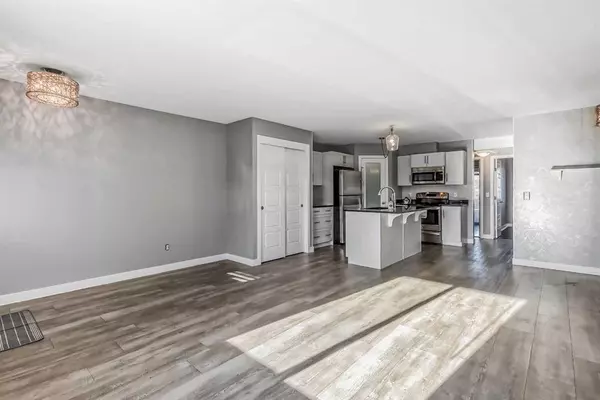$283,000
$289,900
2.4%For more information regarding the value of a property, please contact us for a free consultation.
2781 Chinook Winds DR SW #4103 Airdrie, AB T4B 3S5
2 Beds
1 Bath
814 SqFt
Key Details
Sold Price $283,000
Property Type Condo
Sub Type Apartment
Listing Status Sold
Purchase Type For Sale
Square Footage 814 sqft
Price per Sqft $347
Subdivision Chinook Gate
MLS® Listing ID A2093634
Sold Date 11/24/23
Style Apartment
Bedrooms 2
Full Baths 1
Condo Fees $425/mo
Originating Board Calgary
Year Built 2012
Annual Tax Amount $1,319
Tax Year 2023
Lot Size 809 Sqft
Acres 0.02
Property Sub-Type Apartment
Property Description
Welcome to your dream home at Chinook Winds, where urban convenience meets the tranquility of nature! This stunning 2-bedroom, 1-bathroom apartment offers a lifestyle of comfort and leisure, with the added charm of being nestled right next to the expansive Chinook Winds Regional Park, boasting over 55 acres of greenery, recreational spaces, and activities for residents of all ages.
As you step into this residence, you're greeted by the convenience of your titled parking stall located right outside your front door. No need to worry about a lengthy commute from your car – just step inside and start enjoying the comforts of home.
The spacious living room and dining room combination provide an open and inviting atmosphere, perfect for both relaxation and entertainment. The adjoining kitchen is a chef's delight, featuring modern appliances, ample counter space, and stylish cabinetry. Whether you're hosting a dinner party or enjoying a quiet meal, this space effortlessly caters to your lifestyle.
As you make your way through the apartment, you'll discover the thoughtful design that enhances your daily living experience. The in-suite laundry room adds a touch of convenience to your routine, ensuring that chores are a breeze. The 4-piece full bathroom is elegantly appointed, offering a serene oasis for unwinding after a long day.
The two full-size bedrooms are the epitome of comfort and privacy. One of the bedrooms features a sliding glass door that opens directly onto the pathways of Chinook Winds Regional Park. Imagine waking up to the sights and sounds of nature, taking a leisurely stroll along the paths, or enjoying a morning coffee on your private outdoor space.
Chinook Winds Regional Park, right at your doorstep, is a haven for outdoor enthusiasts. With biking paths winding through lush greenery, baseball diamonds for sports enthusiasts, a skatepark for the adventurous, and much more, the park becomes an extension of your living space. From family picnics to impromptu gatherings with neighbors, the park offers a dynamic backdrop for a vibrant community life.
This 2-bedroom apartment in Chinook Winds seamlessly combines the best of both worlds – the comfort of a well-designed living space and the allure of a natural oasis just steps away. Don't miss your chance to make this dream home your reality. Condo fees also include water and heat, which not every unit does in this complex! Schedule a viewing today and embark on a new chapter of luxury living in this exceptional community!
Location
Province AB
County Airdrie
Zoning R4
Direction E
Interior
Interior Features Closet Organizers, Granite Counters, No Smoking Home, Storage
Heating In Floor
Cooling None
Flooring Ceramic Tile, Vinyl Plank, Wood
Appliance Dishwasher, Dryer, Electric Stove, Microwave, Refrigerator, Washer
Laundry In Unit
Exterior
Parking Features Stall
Garage Description Stall
Community Features Lake, Other, Park, Playground, Schools Nearby, Sidewalks, Street Lights, Walking/Bike Paths
Amenities Available Other
Roof Type Asphalt Shingle
Porch Other, Rear Porch
Exposure E
Total Parking Spaces 1
Building
Story 2
Architectural Style Apartment
Level or Stories Single Level Unit
Structure Type Composite Siding,Stucco,Wood Frame,Wood Siding
Others
HOA Fee Include Amenities of HOA/Condo,Common Area Maintenance,Heat,Insurance,Maintenance Grounds,Parking,Professional Management,Reserve Fund Contributions,Sewer,Snow Removal,Trash,Water
Restrictions Pet Restrictions or Board approval Required
Tax ID 84580313
Ownership Private
Pets Allowed Restrictions
Read Less
Want to know what your home might be worth? Contact us for a FREE valuation!

Our team is ready to help you sell your home for the highest possible price ASAP





