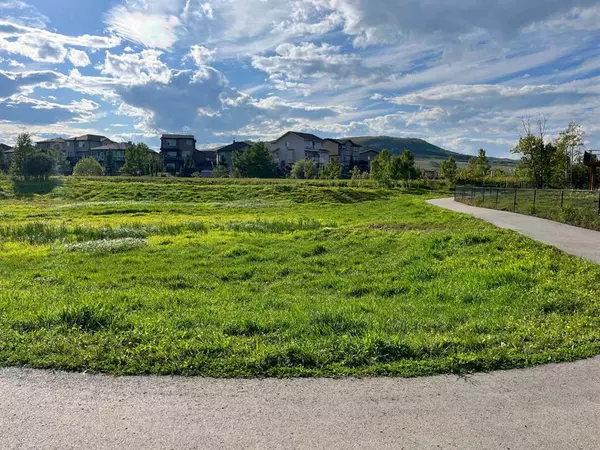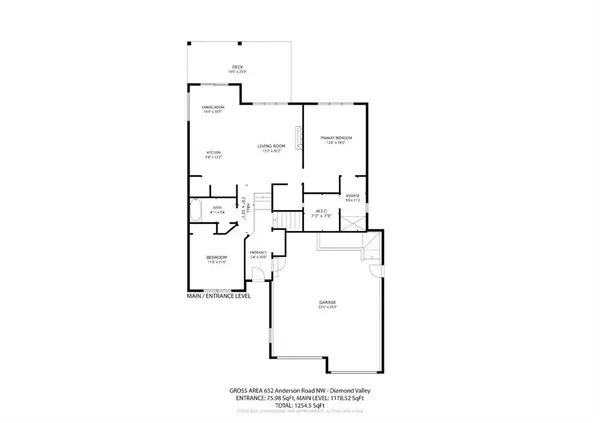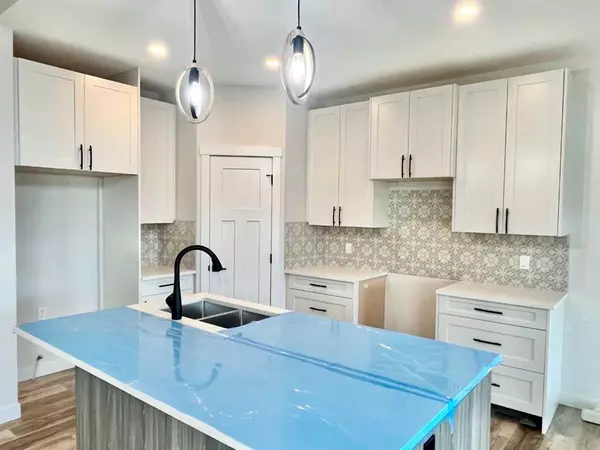$640,000
$650,000
1.5%For more information regarding the value of a property, please contact us for a free consultation.
652 Anderson RD NW Diamond Valley, AB T0L2A0
2 Beds
2 Baths
1,250 SqFt
Key Details
Sold Price $640,000
Property Type Single Family Home
Sub Type Detached
Listing Status Sold
Purchase Type For Sale
Square Footage 1,250 sqft
Price per Sqft $512
MLS® Listing ID A2079086
Sold Date 12/03/23
Style Bungalow
Bedrooms 2
Full Baths 2
Originating Board Calgary
Year Built 2023
Annual Tax Amount $1,495
Tax Year 2023
Lot Size 6,105 Sqft
Acres 0.14
Property Sub-Type Detached
Property Description
Welcome to Blue Rock Heights in beautiful Diamond Valley, this raised bungalow home with a wonderful oversized double attached garage and views of the foothills and trees will not disappoint! Are you looking for a home where you can sit outside on your covered rear deck and enjoy privacy and tranquility? This plan features a nice open concept and both bedrooms are huge! This home has lots of windows, most of which are TRIPLE GLAZED to let in natural light and the list of extra's goes on with QUARTZ counters, a very functional kitchen with large island and eating bar and 9 foot ceilings plus a vault. The Master bedroom is large and bright with a great walk in closet and 4 pce. ensuite with a large shower at 36 inches wide by 60 inches long. This home has an upgraded finishing package and luxury vinyl plank flooring. The kitchen will feature BRAND NEW APPLIANCES including a GAS stove. Other features include: a GAS FIREPLACE, 2 GASLINES to the deck, and a SEPARATE ENTRY TO THE BASEMENT. The basement is bright with above grade windows and has plumbing roughed in for future development and a potential layout all ready to go. There is a 95% HE Furnace. HE 50 Gallon Hot water tank and most of the windows are triple pane on the main floor. The OVERSIZED double garage is every families dream for storage and functionality, and it is already insulated and drywalled, there is also a basement entry available from in the garage. The driveway can easily fit a camper trailer for loading and unloading during the camping season, or work from home and always have parking available. There is extra plumbing roughed into the basement which includes - an extra hook up for a second washer and dryer, a bar sink, and a full bathroom rough in.
This home is built by Woodmaster Homes and will come with New Home Warranty. Possession date is flexible for sometime in November. Front Landscaping will be included.
Location
Province AB
County Foothills County
Zoning R1 - C
Direction E
Rooms
Other Rooms 1
Basement Full, Unfinished
Interior
Interior Features High Ceilings, No Animal Home, No Smoking Home, Open Floorplan, Pantry
Heating Forced Air, Natural Gas
Cooling None
Flooring Vinyl Plank
Fireplaces Number 1
Fireplaces Type Family Room, Gas
Appliance Dishwasher, Gas Range, Microwave Hood Fan, Refrigerator
Laundry Main Level
Exterior
Parking Features Double Garage Attached
Garage Spaces 2.0
Garage Description Double Garage Attached
Fence None
Community Features Schools Nearby, Walking/Bike Paths
Roof Type Asphalt Shingle
Porch Deck
Lot Frontage 50.0
Total Parking Spaces 4
Building
Lot Description Irregular Lot, See Remarks
Foundation Poured Concrete
Architectural Style Bungalow
Level or Stories One
Structure Type See Remarks
New Construction 1
Others
Restrictions Architectural Guidelines
Tax ID 56945197
Ownership Private,REALTOR®/Seller; Realtor Has Interest
Read Less
Want to know what your home might be worth? Contact us for a FREE valuation!

Our team is ready to help you sell your home for the highest possible price ASAP





