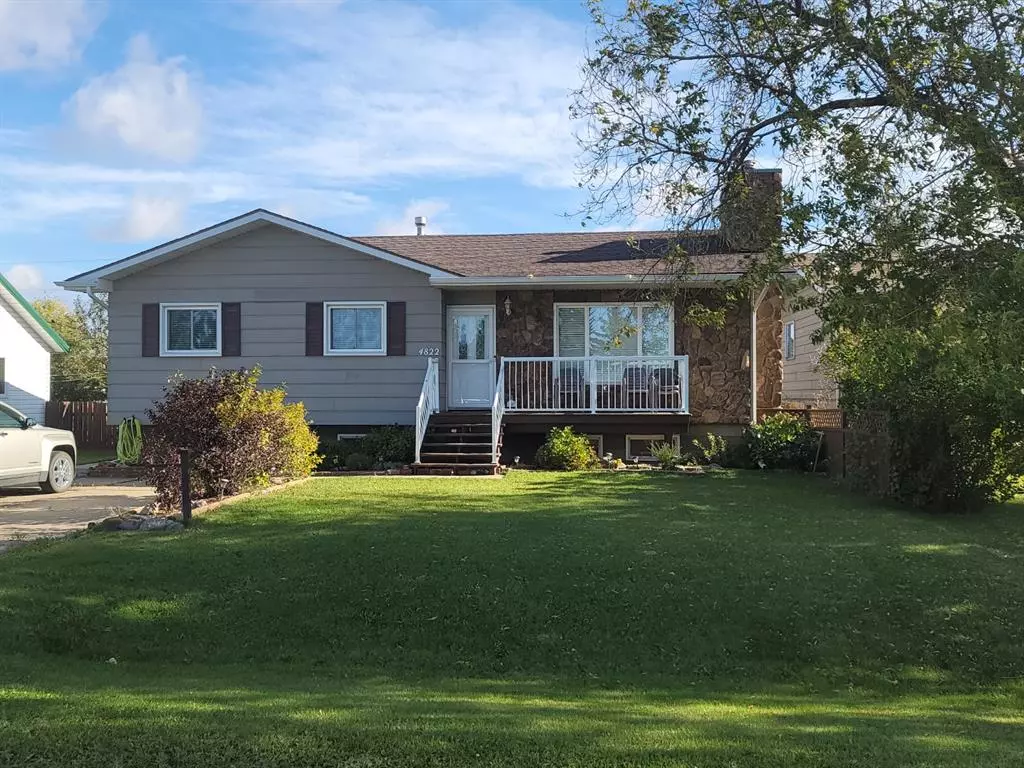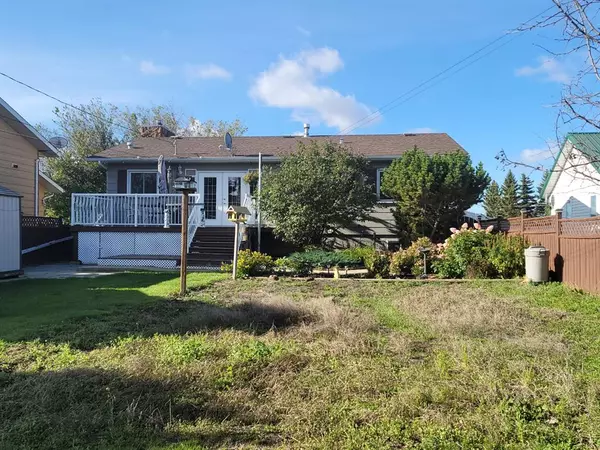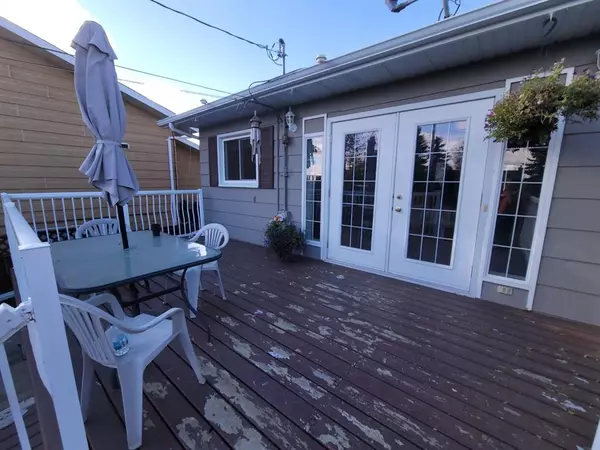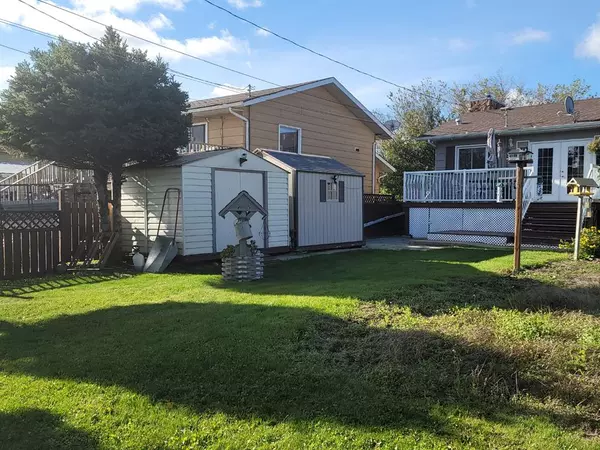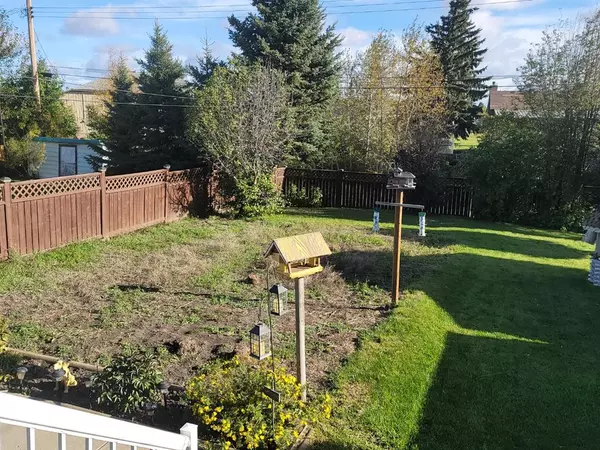$240,000
$249,900
4.0%For more information regarding the value of a property, please contact us for a free consultation.
4822 O'Brien DR High Prairie, AB T0G 1E0
4 Beds
1 Bath
1,136 SqFt
Key Details
Sold Price $240,000
Property Type Single Family Home
Sub Type Detached
Listing Status Sold
Purchase Type For Sale
Square Footage 1,136 sqft
Price per Sqft $211
MLS® Listing ID A2009796
Sold Date 12/04/23
Style Bungalow
Bedrooms 4
Full Baths 1
Originating Board Grande Prairie
Year Built 1984
Annual Tax Amount $2,038
Tax Year 2022
Lot Size 6,500 Sqft
Acres 0.15
Property Sub-Type Detached
Property Description
Bungalow with Beautiful Yard! Here is the Family home you have been looking for, affordable, extremely well maintained and ready to move in. Featuring 4 bedrooms, 2pc ensuite in Master, super kitchen with an abundance of cabinetry open to the Diningroom for ease of entertaining. The cozy livingroom with the rock finished woodburning fireplace will keep you smiling on those cold winter evenings.The finished basement with the spacious family room and freestanding stove will give you and your family plenty of space to hang out and recreate. The recent renovations include new furnace (2020), hwt (3yrs), shingles (5yrs) and flooring,bathrooms,windows and patio doors (7years). You will be sitting on your back deck and enjoying the view of your beautifully landscaped and fenced yard, featuring well groomed flowerbeds and a garden area. Don't delay call for your viewing and your search will be over!
Location
Province AB
County Big Lakes County
Zoning R2
Direction W
Rooms
Basement Finished, Full
Interior
Interior Features No Animal Home, Sump Pump(s), Vinyl Windows
Heating High Efficiency, Forced Air
Cooling None
Flooring Hardwood, Laminate, Vinyl
Fireplaces Number 2
Fireplaces Type Basement, Free Standing, Glass Doors, Insert, Living Room, Mantle, Stone, Wood Burning
Appliance Dishwasher, Electric Stove, Refrigerator, Washer/Dryer, Window Coverings
Laundry In Basement
Exterior
Parking Features Concrete Driveway, Driveway, Parking Pad
Garage Description Concrete Driveway, Driveway, Parking Pad
Fence Fenced
Community Features Fishing, Golf, Lake, Park, Playground, Pool, Schools Nearby, Shopping Nearby, Sidewalks, Street Lights, Tennis Court(s)
Utilities Available Electricity Connected, Natural Gas Connected, Garbage Collection, High Speed Internet Available, Sewer Connected, Water Connected
Roof Type Asphalt Shingle
Porch Deck
Lot Frontage 50.0
Exposure W
Total Parking Spaces 2
Building
Lot Description Back Yard, Lawn, Garden, Landscaped, Street Lighting
Building Description Vinyl Siding,Wood Frame, Two newer sheds for storage in backyard
Foundation Poured Concrete
Sewer Public Sewer
Water Public
Architectural Style Bungalow
Level or Stories One
Structure Type Vinyl Siding,Wood Frame
Others
Restrictions None Known
Tax ID 56529045
Ownership Private
Read Less
Want to know what your home might be worth? Contact us for a FREE valuation!

Our team is ready to help you sell your home for the highest possible price ASAP

