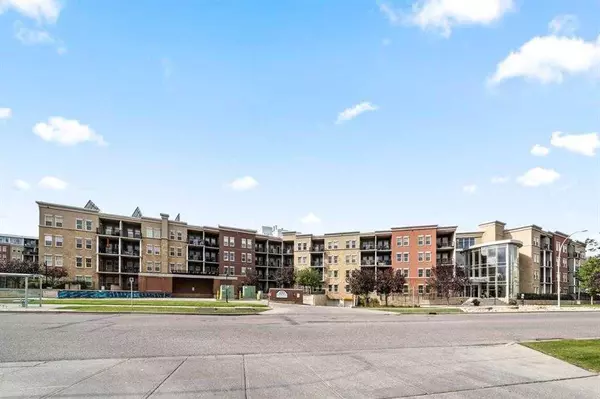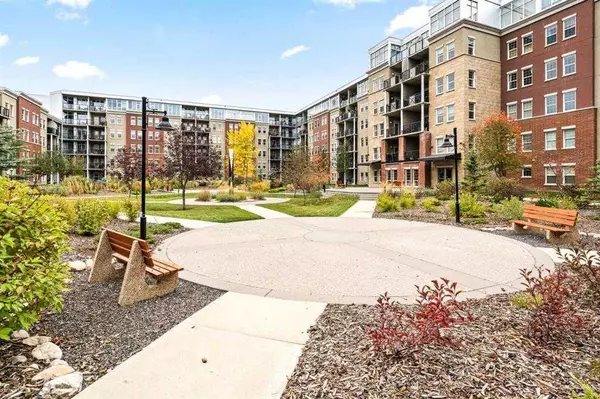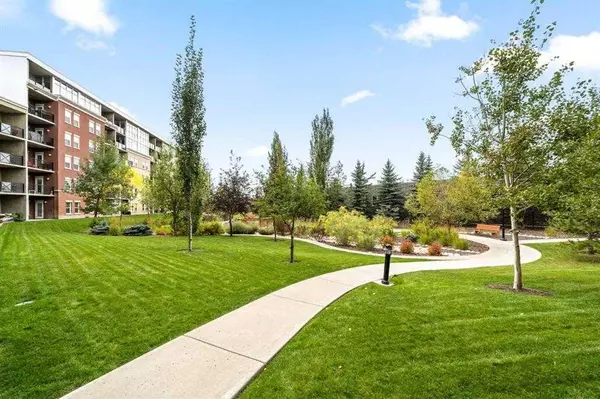$240,000
$249,500
3.8%For more information regarding the value of a property, please contact us for a free consultation.
11811 Lake Fraser DR SE #4410 Calgary, AB T2J 7J1
1 Bed
1 Bath
591 SqFt
Key Details
Sold Price $240,000
Property Type Condo
Sub Type Apartment
Listing Status Sold
Purchase Type For Sale
Square Footage 591 sqft
Price per Sqft $406
Subdivision Lake Bonavista
MLS® Listing ID A2085994
Sold Date 12/05/23
Style High-Rise (5+)
Bedrooms 1
Full Baths 1
Condo Fees $485/mo
HOA Fees $485/mo
HOA Y/N 1
Originating Board Calgary
Year Built 2007
Annual Tax Amount $1,028
Tax Year 2023
Property Sub-Type Apartment
Property Description
Vacant for --- IMMEDIATE POSSESSION--- First time offered for sale by original owner that purchased brand new for their cherished daughter which was her very first home away from home ! Notice the upgrades *** granite - built in nook cabinet - plus side wall storage/pantry unit in den/computer desk area - pictures show with furniture but open and ready to view with your own furniture plans and and layout as you may imagine ! Many fond memories with lots of great karma for the new buyer and their future or tremendous rental investment being so close to shopping, dining out plus especially so to LRT and public transit. Titled parking stall that was paid extra for the wide spacing and convenient location next to elevator and on first level parking. Just think of winter coming and appreciate the luxury of *** U/G heated parking *** Vacant -- available for viewing when ever you choose. Condo fee includes all utilities which is an added BONUS !
Location
Province AB
County Calgary
Area Cal Zone S
Zoning M-H1 d247
Direction E
Interior
Interior Features Built-in Features
Heating Baseboard, Geothermal, Hot Water, Natural Gas
Cooling Central Air
Flooring Carpet, Linoleum
Appliance Dishwasher, Range, Refrigerator, Washer/Dryer Stacked, Window Coverings
Laundry In Unit
Exterior
Parking Features Parkade, Underground
Garage Description Parkade, Underground
Community Features Schools Nearby, Shopping Nearby, Sidewalks, Street Lights
Amenities Available Bicycle Storage, Elevator(s), Fitness Center, Recreation Room, Secured Parking, Visitor Parking
Roof Type Tar/Gravel
Porch Balcony(s)
Exposure E
Total Parking Spaces 1
Building
Story 6
Architectural Style High-Rise (5+)
Level or Stories Single Level Unit
Structure Type Stucco,Wood Frame
Others
HOA Fee Include Common Area Maintenance,Electricity,Heat,Insurance,Professional Management,Reserve Fund Contributions,Sewer,Snow Removal,Water
Restrictions Pets Allowed,Restrictive Covenant
Tax ID 82711391
Ownership Private
Pets Allowed Yes
Read Less
Want to know what your home might be worth? Contact us for a FREE valuation!

Our team is ready to help you sell your home for the highest possible price ASAP





