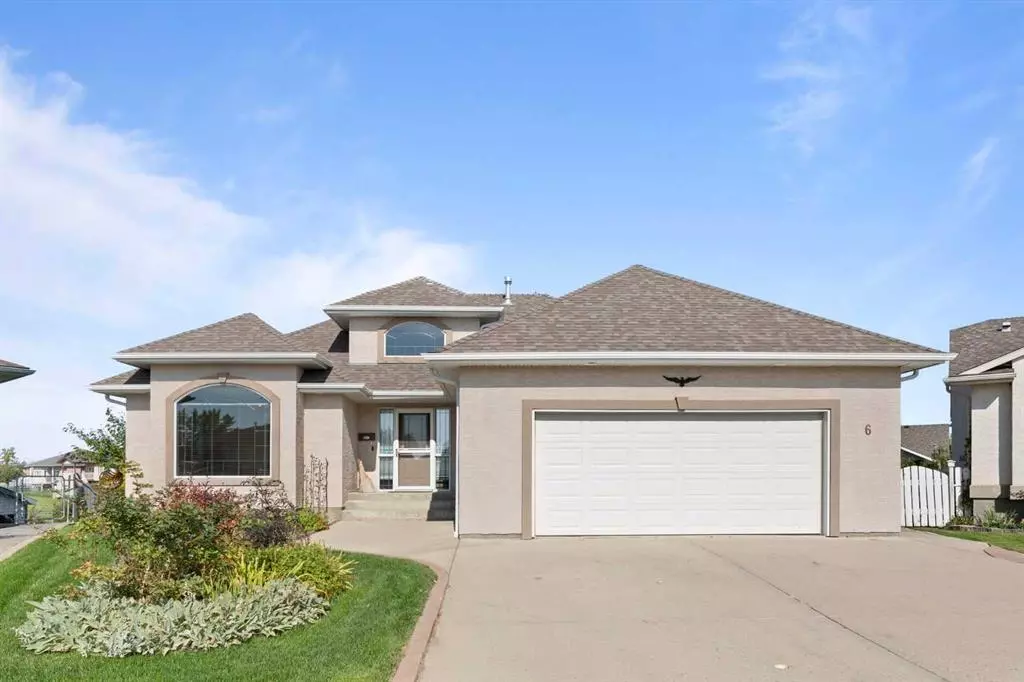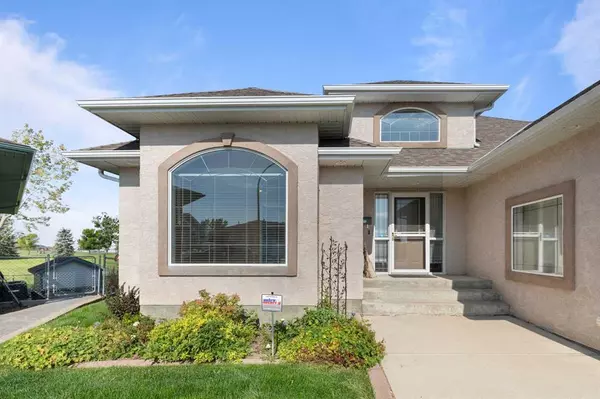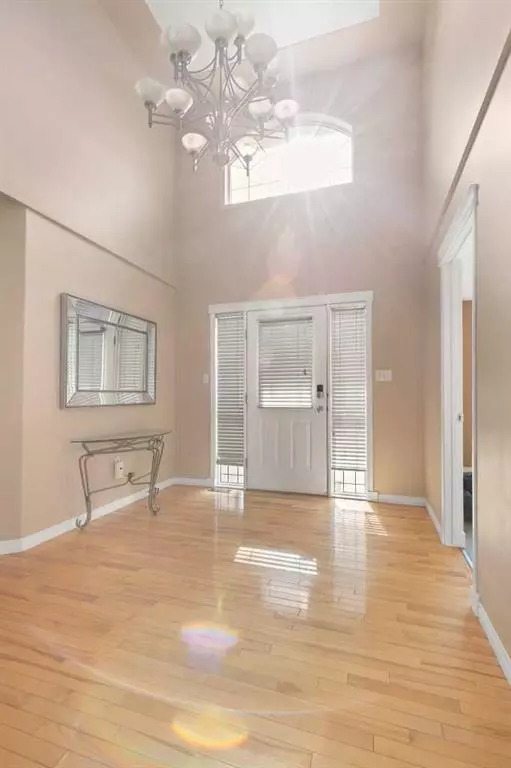$450,000
$470,000
4.3%For more information regarding the value of a property, please contact us for a free consultation.
6 Riverview PL SE Redcliff, AB T0J2P0
4 Beds
4 Baths
1,560 SqFt
Key Details
Sold Price $450,000
Property Type Single Family Home
Sub Type Detached
Listing Status Sold
Purchase Type For Sale
Square Footage 1,560 sqft
Price per Sqft $288
MLS® Listing ID A2079885
Sold Date 12/06/23
Style Bungalow
Bedrooms 4
Full Baths 3
Half Baths 1
Originating Board Medicine Hat
Year Built 2002
Annual Tax Amount $3,692
Tax Year 2023
Lot Size 10,372 Sqft
Acres 0.24
Property Sub-Type Detached
Property Description
Welcome to your dream home in the charming town of Redcliff! Nestled in a quiet cul-de-sac, this stunning walkout bungalow offers a lifestyle of luxury and serenity. With its prime location backing onto a lush green space and boasting breathtaking Riverview Golf Course views, this property is a rare find. The main floor layout features an inviting entryway leading into an open concept design with the kitchen area being opened up to the main living and dining areas. The kitchen features raised maple cabinets, granite countertops, large island with breakfast bar, countertop stove, and built-in oven. The master bedroom has ample size and features a full 4 piece ensuite with soaker tub and walk-in closet. This unique design also features a secondary master bedroom on the main floor with its own 4 piece ensuite! Other features of the main floor include a half bath, main floor laundry, boot room style entry to double attached heated garage, large covered deck overlooking the backyard, greenspace, and golf course. The value continues downstairs as this walkout basement features massive windows allowing significant light to fill the space. The layout includes a large secondary living space, a huge bedroom with yet another ensuite bathroom, a den area which leads to the 4th bedroom, direct access to backyard, in floor slab heating, the list goes on! If that wasn't enough, this oversized lot features a significant amount of additional paved parking with direct back alley access. This home can't be missed, check out the virtual tour and book your showing today!
Location
Province AB
County Cypress County
Zoning R1
Direction SE
Rooms
Other Rooms 1
Basement Finished, Full
Interior
Interior Features Granite Counters, Kitchen Island, See Remarks
Heating In Floor, Forced Air
Cooling Central Air
Flooring Carpet, Ceramic Tile, Hardwood, Tile
Fireplaces Number 1
Fireplaces Type Gas
Appliance Central Air Conditioner, Dishwasher, Electric Cooktop, Garage Control(s), Microwave, Range Hood, Refrigerator, Stove(s), Washer/Dryer
Laundry Main Level
Exterior
Parking Features Double Garage Attached
Garage Spaces 2.0
Garage Description Double Garage Attached
Fence Fenced
Community Features Clubhouse, Golf, Park, Schools Nearby, Shopping Nearby, Sidewalks, Street Lights, Walking/Bike Paths
Roof Type Asphalt Shingle
Porch Deck, Patio
Lot Frontage 34.25
Total Parking Spaces 4
Building
Lot Description Back Lane, Backs on to Park/Green Space, Close to Clubhouse, Pie Shaped Lot
Foundation Poured Concrete
Architectural Style Bungalow
Level or Stories One
Structure Type Stucco,Wood Frame
Others
Restrictions None Known
Tax ID 85515591
Ownership Private
Read Less
Want to know what your home might be worth? Contact us for a FREE valuation!

Our team is ready to help you sell your home for the highest possible price ASAP





