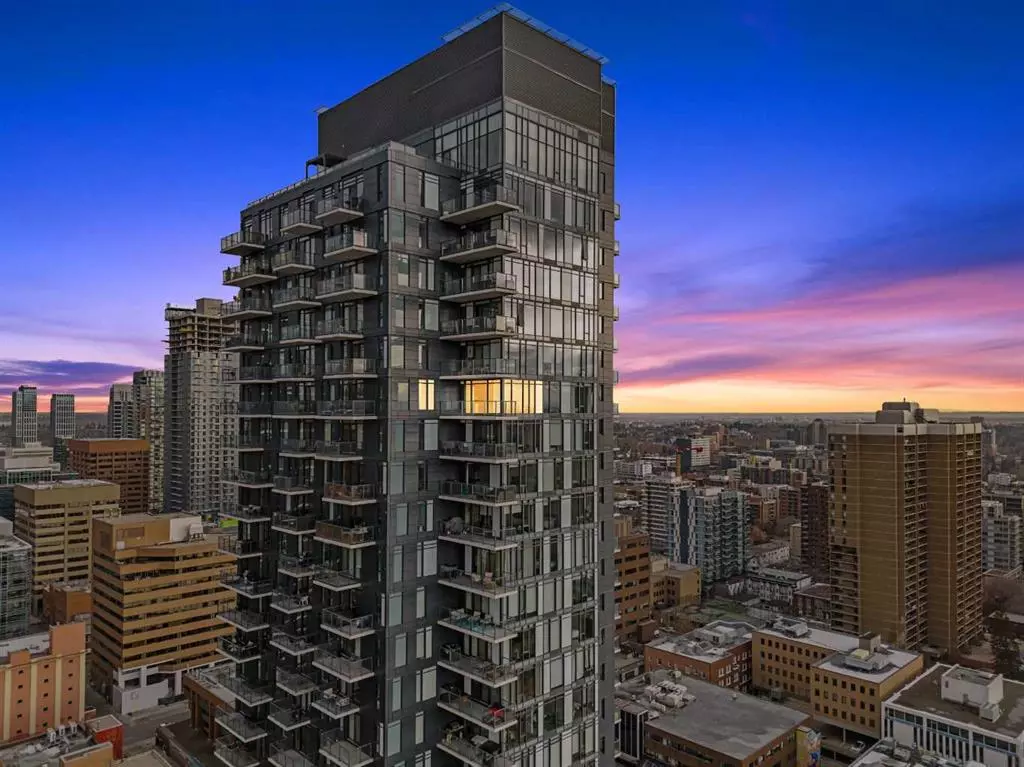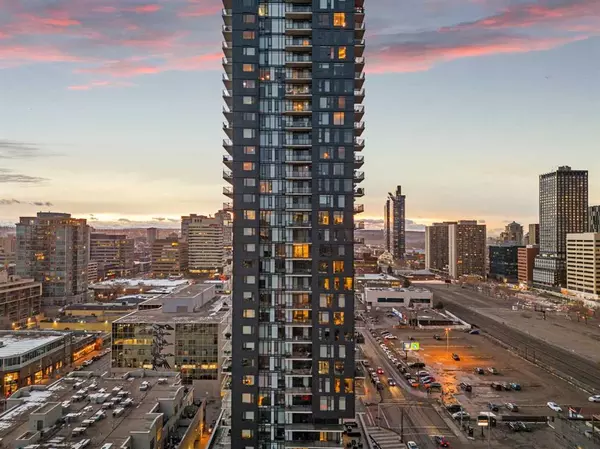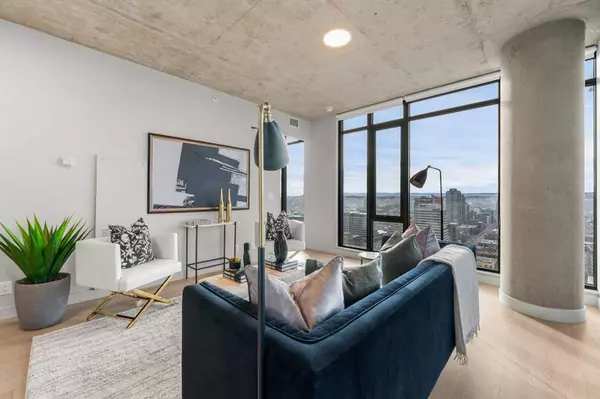$365,000
$369,900
1.3%For more information regarding the value of a property, please contact us for a free consultation.
1010 6 ST SW #2503 Calgary, AB T2R 1B4
1 Bed
1 Bath
578 SqFt
Key Details
Sold Price $365,000
Property Type Condo
Sub Type Apartment
Listing Status Sold
Purchase Type For Sale
Square Footage 578 sqft
Price per Sqft $631
Subdivision Beltline
MLS® Listing ID A2091916
Sold Date 12/07/23
Style Apartment
Bedrooms 1
Full Baths 1
Condo Fees $533/mo
Originating Board Calgary
Year Built 2017
Annual Tax Amount $1,889
Tax Year 2023
Property Sub-Type Apartment
Property Description
Captivate yourself on the 25th storey drenched in the sunsets overlooking the white-capped rocky mountains in the coveted 6th and Tenth building. Characterized by its exposed concrete ceilings and feature walls demonstrating a unique modern-industrial flare. The architecturally precision is world-class with the efficient floor plan displayed in this 1+Den corner unit. Placing the urban lifestyle at the forefront with copious amounts of bike storage allocated in the parkade. With a bike score of 94 and a walk score of 98, this was a natural shoe-in. Steps away from Calgary's finest coffee shops and restaurants including Craft Beer Market, Vintage Steakhouse and Gravity Espresso & Wine Bar. On your way out, don't forget to expansive outdoor terrace on the 2nd floor with scenic views of the Calgary Tower from the outdoor pool and fitness centre. The titled parking stall accompanying the unit removes all friction from possible Airbnb/Vrbo bookings. For the savvy investor interested in venturing down the path, $160/night could be expected (please contact for detailed pro forma). One of the few buildings in the beltline without these restrictions make this an attractive unit that won't be around next time you want to view this listing!
Location
Province AB
County Calgary
Area Cal Zone Cc
Zoning CC-X
Direction W
Interior
Interior Features Kitchen Island, Quartz Counters, Track Lighting
Heating Heat Pump, Natural Gas
Cooling Central Air
Flooring Laminate, Tile
Appliance Dishwasher, Gas Range, Microwave, Range Hood, Refrigerator, Washer/Dryer
Laundry In Unit
Exterior
Parking Features Parkade, Titled, Underground
Garage Description Parkade, Titled, Underground
Pool Outdoor Pool
Community Features Park, Pool, Schools Nearby, Shopping Nearby, Sidewalks, Street Lights
Amenities Available Bicycle Storage, Elevator(s), Fitness Center, Outdoor Pool, Parking
Roof Type Metal
Porch Balcony(s)
Exposure NW
Total Parking Spaces 1
Building
Story 31
Architectural Style Apartment
Level or Stories Single Level Unit
Structure Type Concrete
Others
HOA Fee Include Common Area Maintenance,Heat,Insurance,Interior Maintenance,Professional Management,Reserve Fund Contributions,Residential Manager
Restrictions Pet Restrictions or Board approval Required
Tax ID 83169898
Ownership Private
Pets Allowed Restrictions, Yes
Read Less
Want to know what your home might be worth? Contact us for a FREE valuation!

Our team is ready to help you sell your home for the highest possible price ASAP





