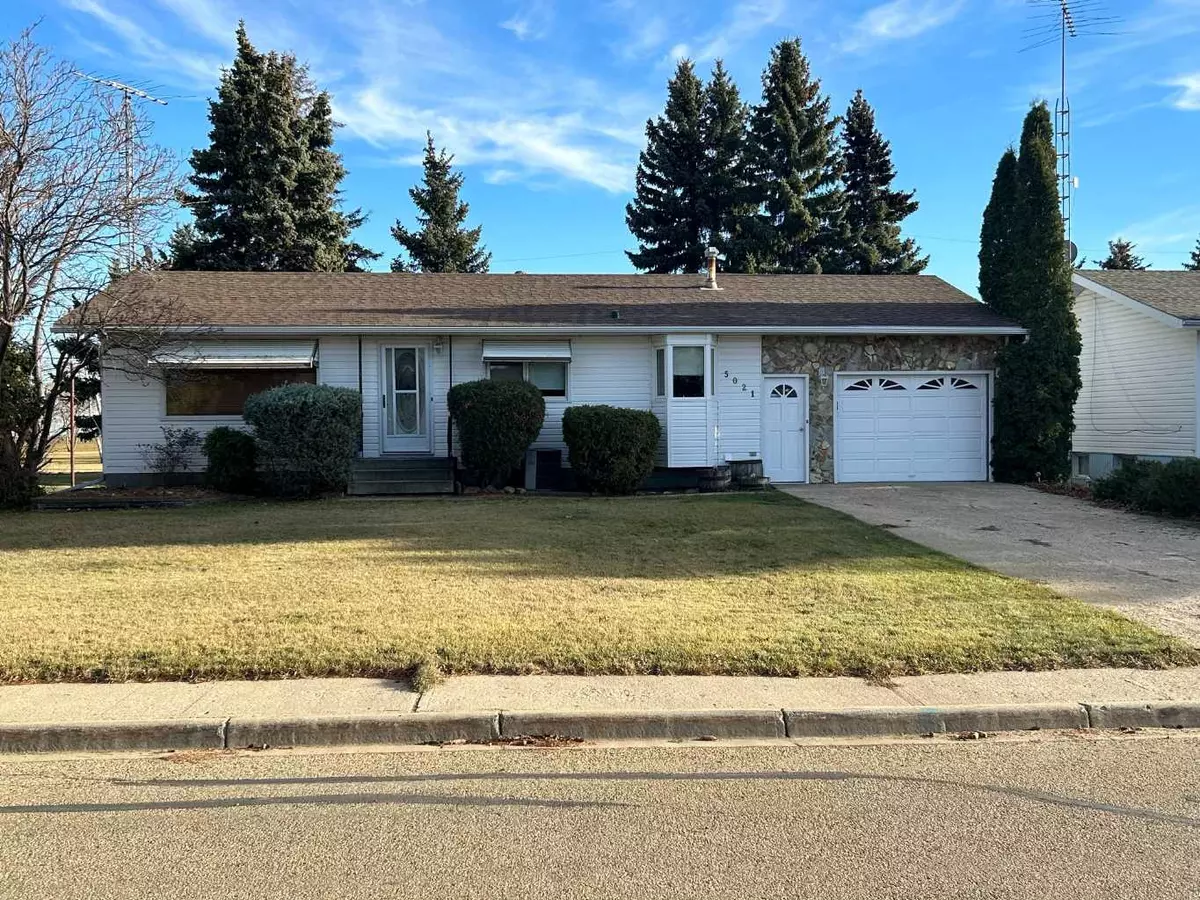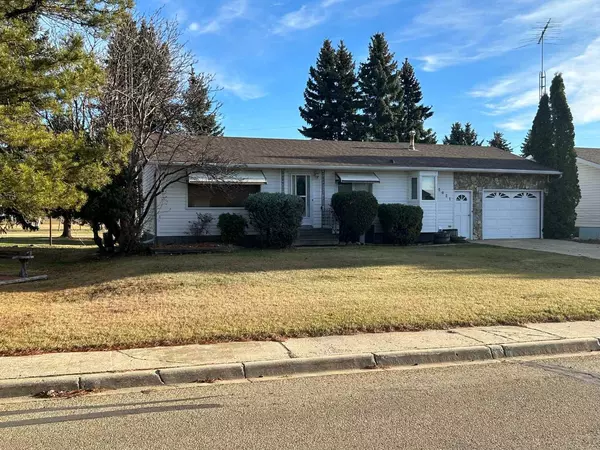$195,000
$225,000
13.3%For more information regarding the value of a property, please contact us for a free consultation.
5021 46 ST Daysland, AB T0B 1A0
3 Beds
2 Baths
1,088 SqFt
Key Details
Sold Price $195,000
Property Type Single Family Home
Sub Type Detached
Listing Status Sold
Purchase Type For Sale
Square Footage 1,088 sqft
Price per Sqft $179
Subdivision Daysland
MLS® Listing ID A2093441
Sold Date 12/12/23
Style Bungalow
Bedrooms 3
Full Baths 2
Originating Board Central Alberta
Year Built 1976
Annual Tax Amount $2,148
Tax Year 2023
Lot Size 8,169 Sqft
Acres 0.19
Property Sub-Type Detached
Property Description
take a look at this great family home, 1088sqft. bungalow, main floor features open floor plan, spacious kitchen/eating area, great for entertaining family and friends, living room comes with large wall unit, 2 bedrooms, 4pc bath has walk in shower, you will appreciate the large mud room with garage access and garden doors to back deck, finished basement has a huge family room with wet bar, 1 bedroom 4pc bath has jet tub, large laundry room with many built in storage cabinets, in-floor heat to keep basement cozy warm, attached heated garage, back deck has natural gas hook up for bar bq, nice yard with fire pit backs on to green belt, enjoy small town living, great school, arena, golf course, hospital and many stores to check out
Location
Province AB
County Flagstaff County
Zoning R1B
Direction NW
Rooms
Basement Finished, Full
Interior
Interior Features Bar, Built-in Features, Central Vacuum, Jetted Tub, Sump Pump(s)
Heating In Floor, Forced Air
Cooling None
Flooring Carpet, Laminate, Marble
Appliance Dishwasher, Refrigerator, Stove(s), Washer/Dryer, Window Coverings
Laundry In Basement, Sink
Exterior
Parking Features Concrete Driveway, Gravel Driveway, Heated Garage, Off Street, Parking Pad, Single Garage Attached
Garage Spaces 1.0
Garage Description Concrete Driveway, Gravel Driveway, Heated Garage, Off Street, Parking Pad, Single Garage Attached
Fence None
Community Features Golf, Park, Playground, Schools Nearby, Shopping Nearby, Sidewalks, Street Lights, Walking/Bike Paths
Roof Type Asphalt Shingle
Porch Deck
Lot Frontage 69.97
Total Parking Spaces 4
Building
Lot Description Back Lane, Back Yard, Backs on to Park/Green Space, Front Yard, Landscaped, Level, Street Lighting
Foundation Poured Concrete
Architectural Style Bungalow
Level or Stories One
Structure Type Concrete,Stone,Vinyl Siding,Wood Siding
Others
Restrictions None Known
Tax ID 57144341
Ownership Private
Read Less
Want to know what your home might be worth? Contact us for a FREE valuation!

Our team is ready to help you sell your home for the highest possible price ASAP





